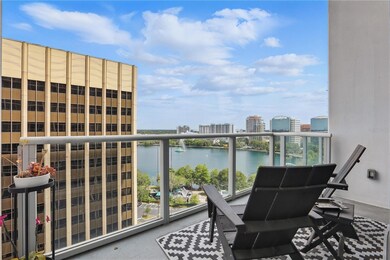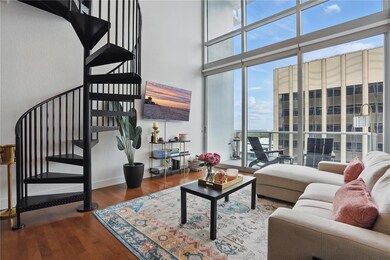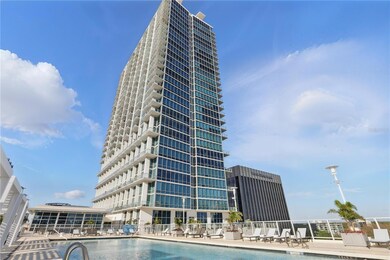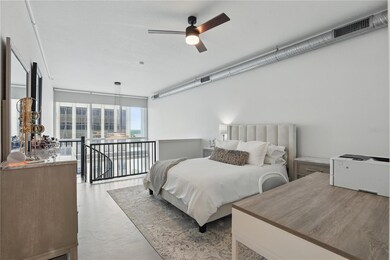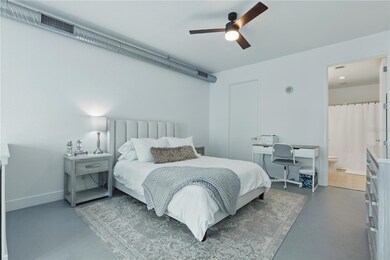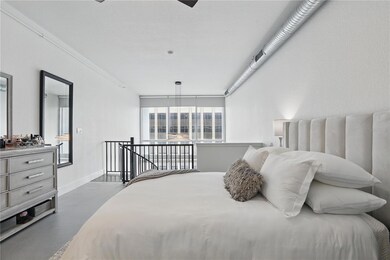The VUE at Lake Eola 150 E Robinson St Unit 1219 Orlando, FL 32801
Central Business District NeighborhoodHighlights
- Valet Parking
- In Ground Pool
- Clubhouse
- Fitness Center
- 1.31 Acre Lot
- High Ceiling
About This Home
Welcome to The Vue, one of Orlando’s premier luxury high-rise residences, offering urban living with breathtaking views and world-class amenities. Nestled in the heart of downtown Orlando, this stunning 12th floor 1-bedroom, 1.5-bathroom loft-style condominium invites you to experience elevated city living with panoramic vistas of the skyline and the iconic Lake Eola. Step inside and be captivated by the dramatic 20 foot ceilings and expansive floor-to-ceiling windows that flood the space with natural light, showcasing the vibrant cityscape and serene lake below. The main floor features an open-concept layout with a spacious living area, dining space, and a sleek, kitchen that’s ideal for entertaining. A stylish half-bathroom adds convenience for guests and enhances the overall flow of the home.
Ascending the industrial style spiral staircase that brings you to the private upper-level retreat, where you’ll find a generously sized primary bedroom, a well-appointed en-suite bathroom, and a spacious walk-in closet. Every element of this home has been thoughtfully designed to maximize comfort, style, and functionality.
This residence includes one dedicated parking space in The Vue’s secure parking garage. The building offers exceptional amenities, including 24-hour security and concierge service, valet parking for guests, a resort-style swimming pool with an expansive sun deck, a state-of-the-art fitness center, as well as exclusive access to a clubhouse, tennis courts, a private screening room, among other ammities.
Live just steps from Orlando’s top dining, entertainment, shopping destinations, and the tranquil walking trails of Lake Eola Park. Whether you’re drawn to the energy of downtown or the calm of a lakeside view, this exceptional property offers the best of both worlds in one of the city’s most coveted addresses.
Don’t miss your opportunity to live in a piece of Orlando luxury—contact us today to schedule your private tour
Condo Details
Home Type
- Condominium
Year Built
- Built in 2007
Parking
- 1 Parking Garage Space
- Reserved Parking
Interior Spaces
- 921 Sq Ft Home
- Furnished
- High Ceiling
- Ceiling Fan
- Family Room Off Kitchen
Kitchen
- Built-In Oven
- Cooktop
- Microwave
- Freezer
- Dishwasher
- Solid Wood Cabinet
- Disposal
Bedrooms and Bathrooms
- 1 Bedroom
- Primary Bedroom Upstairs
- Walk-In Closet
Laundry
- Laundry on upper level
- Dryer
- Washer
Additional Features
- In Ground Pool
- Central Heating and Cooling System
Listing and Financial Details
- Residential Lease
- Property Available on 8/1/25
- The owner pays for grounds care, management, pool maintenance, security, taxes, trash collection
- $150 Application Fee
- Assessor Parcel Number 25-22-29-8950-12-109
Community Details
Overview
- Property has a Home Owners Association
- Renne Maxwell Association
- Vue/Lk Eola Subdivision
- 35-Story Property
Amenities
- Valet Parking
Recreation
Pet Policy
- 2 Pets Allowed
- $500 Pet Fee
- Dogs and Cats Allowed
Map
About The VUE at Lake Eola
Source: Stellar MLS
MLS Number: O6327485
- 150 E Robinson St Unit 1411
- 150 E Robinson St Unit 407
- 150 E Robinson St Unit 1023
- 150 E Robinson St Unit 419
- 150 E Robinson St Unit 2111
- 150 E Robinson St Unit 16B-2 (#1605)
- 150 E Robinson St Unit 801
- 150 E Robinson St Unit 2506
- 150 E Robinson St Unit 626
- 150 E Robinson St Unit 2002
- 150 E Robinson St Unit 28B07
- 150 E Robinson St Unit 3408
- 150 E Robinson St Unit 409
- 150 E Robinson St Unit 1007
- 150 E Robinson St Unit 2308
- 150 E Robinson St Unit 1214
- 150 E Robinson St Unit 3104-1
- 150 E Robinson St Unit 3106
- 150 E Robinson St Unit 1709
- 150 E Robinson St Unit 6S-15 (631)
- 150 E Robinson St Unit 425
- 150 E Robinson St Unit 28B07
- 150 E Robinson St Unit 1018
- 150 E Robinson St Unit 2206
- 150 E Robinson St Unit 2903
- 150 E Robinson St Unit 1910
- 150 E Robinson St Unit 2412
- 150 E Robinson St Unit 415
- 150 E Robinson St Unit 2112
- 150 E Robinson St Unit 2306
- 150 E Robinson St Unit 2607
- 150 E Robinson St Unit 3408
- 150 E Robinson St Unit 1806
- 150 E Robinson St Unit 1709
- 150 E Robinson St
- 151 E Washington #320 St Unit 320
- 335 N Magnolia Ave
- 151 E Washington St Unit 611
- 151 E Washington St Unit 201
- 151 E Washington St Unit 606

