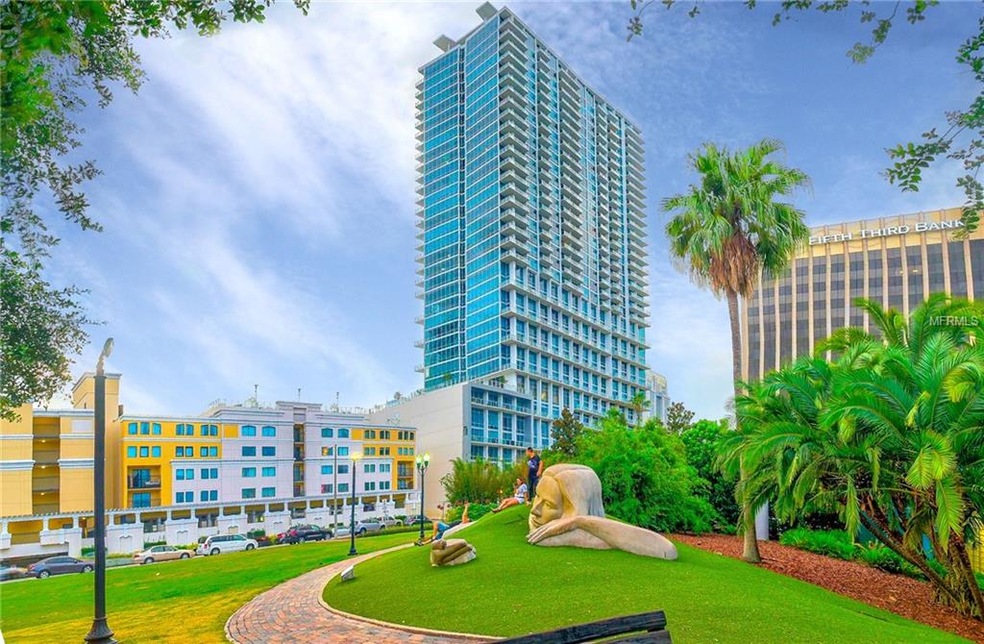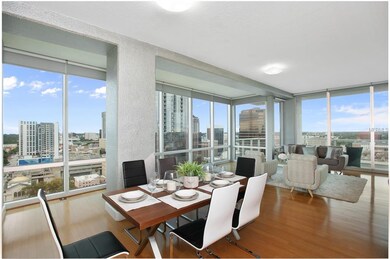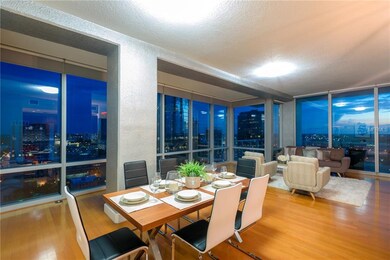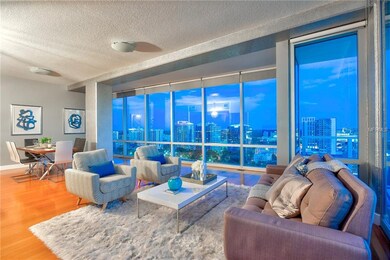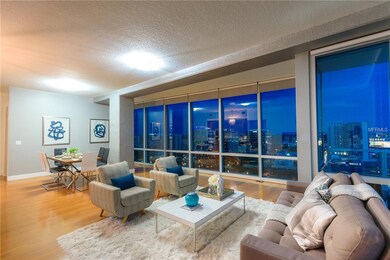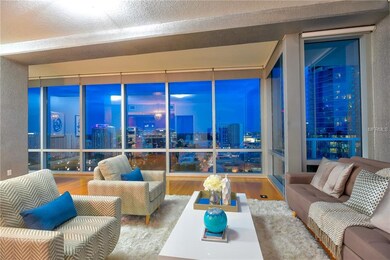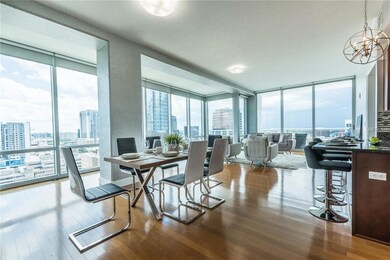
The VUE at Lake Eola 150 E Robinson St Unit 1702 Orlando, FL 32801
Central Business District NeighborhoodHighlights
- Valet Parking
- In Ground Pool
- 1.31 Acre Lot
- Fitness Center
- Lake View
- Open Floorplan
About This Home
As of December 2021Live the downtown city life in one of America's fastest growing cities! The floor to ceiling windows in this corner unit on the 17th floor have a perfect view of Lake Eola and the city. A large great room with open kitchen makes this unit perfect for entertaining. The kitchen has wood cabinets, updated stainless steel appliances, a built-in oven, updated granite, a gas cook top, and a large island. An over-sized master suite separates this layout from the rest of the 3 bedroom units in the building. The master suite features a huge walk-in closet, a sitting area and a balcony. The en suite bathroom features double sinks and a jacuzzi soaking tub. The second balcony wraps around the corner of the unit with access from the great room. A large utility room hosts a washer and dryer and has plenty of room for storage. State-of-the-art amenities include a full gym, yoga studio, theater room, grills, a rooftop pool and basketball court. Stunning views of Lake Eola, downtown cityscapes, sunsets, and Disney fireworks can be seen throughout the unit. Schedule your sunset or evening showing now to see how beautiful downtown Orlando can be!
Property Details
Home Type
- Condominium
Est. Annual Taxes
- $11,522
Year Built
- Built in 2007
Lot Details
- End Unit
- Dog Run
- Condo Land Included
HOA Fees
- $922 Monthly HOA Fees
Parking
- 2 Car Attached Garage
- Assigned Parking
Property Views
- Park or Greenbelt
Home Design
- Slab Foundation
- Block Exterior
Interior Spaces
- 2,156 Sq Ft Home
- Open Floorplan
- High Ceiling
- Ceiling Fan
- Blinds
- Sliding Doors
- Great Room
- Family Room Off Kitchen
- Combination Dining and Living Room
- Den
- Storage Room
Kitchen
- Built-In Oven
- Cooktop with Range Hood
- Recirculated Exhaust Fan
- Microwave
- Dishwasher
- Solid Wood Cabinet
Flooring
- Engineered Wood
- Carpet
Bedrooms and Bathrooms
- 3 Bedrooms
- 3 Full Bathrooms
Laundry
- Laundry in unit
- Dryer
- Washer
Accessible Home Design
- Wheelchair Access
Outdoor Features
- In Ground Pool
- Patio
- Outdoor Grill
- Side Porch
Utilities
- Central Heating and Cooling System
- Phone Available
- Cable TV Available
Listing and Financial Details
- Visit Down Payment Resource Website
- Legal Lot and Block 302 / 17
- Assessor Parcel Number 25-22-29-8950-17-302
Community Details
Overview
- Association fees include common area taxes, community pool, escrow reserves fund, gas, insurance, maintenance structure, ground maintenance, manager, pool maintenance, recreational facilities, security, trash
- High-Rise Condominium
- Vue/Lk Eola Subdivision
- The community has rules related to deed restrictions
- Rental Restrictions
- Community features wheelchair access
- 35-Story Property
Amenities
- Valet Parking
- Elevator
Recreation
- Recreation Facilities
Pet Policy
- 2 Pets Allowed
- Breed Restrictions
- Large pets allowed
Security
- Security Service
- Card or Code Access
Similar Homes in Orlando, FL
Home Values in the Area
Average Home Value in this Area
Property History
| Date | Event | Price | Change | Sq Ft Price |
|---|---|---|---|---|
| 12/20/2021 12/20/21 | Sold | $850,000 | -34.6% | $394 / Sq Ft |
| 11/05/2021 11/05/21 | For Sale | $1,300,000 | +81.8% | $603 / Sq Ft |
| 08/13/2018 08/13/18 | Sold | $715,000 | -1.4% | $332 / Sq Ft |
| 07/22/2018 07/22/18 | Pending | -- | -- | -- |
| 06/20/2018 06/20/18 | For Sale | $725,000 | -- | $336 / Sq Ft |
Tax History Compared to Growth
Agents Affiliated with this Home
-
T
Seller's Agent in 2021
Theodora Uniken Venema
MMLS Assoc.-Inactive Member
-

Seller's Agent in 2018
Marcus Moffatt
MOFFATT
(304) 290-4020
30 in this area
55 Total Sales
About The VUE at Lake Eola
Map
Source: Stellar MLS
MLS Number: T3114358
- 150 E Robinson St Unit 1406
- 150 E Robinson St Unit 809
- 150 E Robinson St Unit 30B-7
- 150 E Robinson St Unit 1411
- 150 E Robinson St Unit 407
- 150 E Robinson St Unit 1023
- 150 E Robinson St Unit 419
- 150 E Robinson St Unit 16B-2 (#1605)
- 150 E Robinson St Unit 801
- 150 E Robinson St Unit 2506
- 150 E Robinson St Unit 626
- 150 E Robinson St Unit 2002
- 150 E Robinson St Unit 28B07
- 150 E Robinson St Unit 3408
- 150 E Robinson St Unit 1219
- 150 E Robinson St Unit 409
- 150 E Robinson St Unit 1007
- 150 E Robinson St Unit 2308
- 150 E Robinson St Unit 1214
- 150 E Robinson St Unit 3104-1
