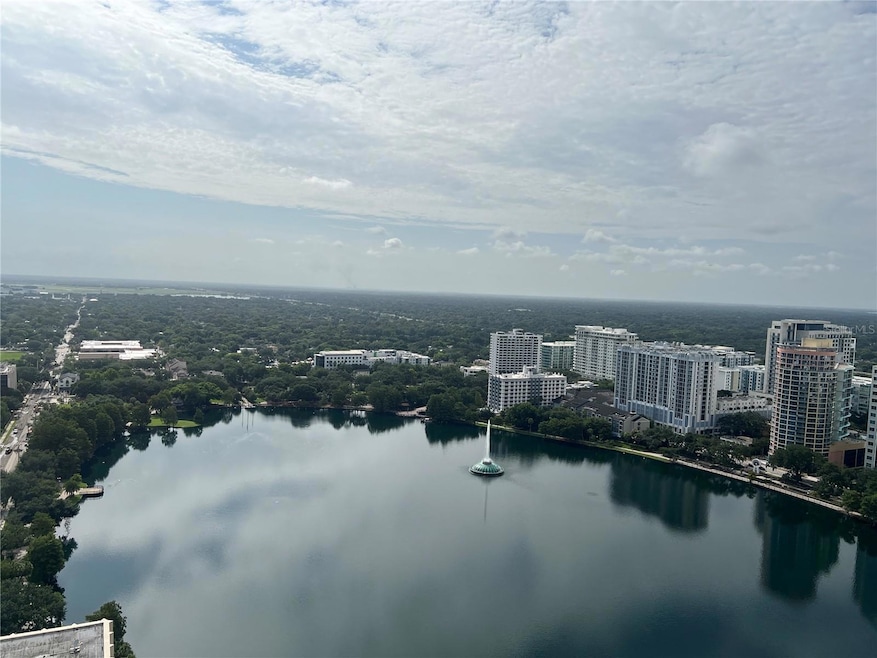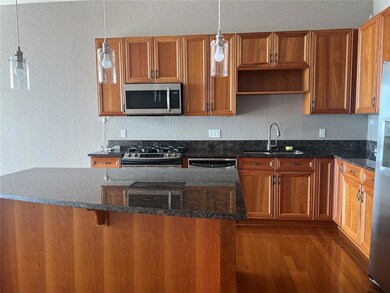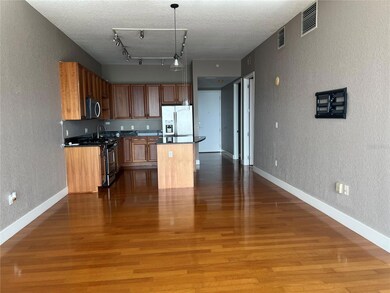The VUE at Lake Eola 150 E Robinson St Unit 2903 Orlando, FL 32801
Central Business District NeighborhoodHighlights
- Fitness Center
- Clubhouse
- Stone Countertops
- 1.31 Acre Lot
- Wood Flooring
- Community Pool
About This Home
Lake View, Great unit in the 29th floor THE VUE is one of the finest luxury high rises in downtown Orlando, the spacious two bedroom, 2 bath layout features an open-concept living area, perfect for entertaining, and is equipped with blackout electric blinds, and has plenty of natural light, new washer and dryer,(a yearr old) new carpet in the bedrooms and new frameless shower doors. The owner’s suite includes two walk-in closets, double sink and a separate tub. Gourmet kitchen features stainless appliances, granite counters, and ample cabinet space and cooking gas, dramatic floor to ceiling insulated windows, private terraces. AMENITIES INCLUDED: resort style skyline heated pool, tennis/basketball courts, security, 5,000 sq ft state of the art fitness facility, movie theater, two outdoor grills and there’s also a pet park for the convenience of pet owners., 1 private assigned parking, a valet parking for your guess and high tech biometric access to all areas. The Vue offers an array of luxury amenities, including an elegant lobby, a 24-hour doorman, wine vault, a cybercafe, an art gallery, and a conference room. THE VUE is the tallest residential building in Orlando, LIVE, WORK, AND PLAY, all within steps from Lake Eola, from the downtown Publix, Sundays farmers market, restaurants, Explore Stadium, Kia center, the Dr Phillips Performing Arts Center, festival around the Lake throughout the year, there is always something to experience.
Last Listed By
REALTY BROKERS OF FLORIDA, LLC Brokerage Phone: 321-231-5647 License #3146929 Listed on: 06/03/2025
Condo Details
Home Type
- Condominium
Year Built
- Built in 2007
Parking
- 1 Car Garage
- 1 Assigned Parking Space
Interior Spaces
- 1,176 Sq Ft Home
- Ceiling Fan
- Window Treatments
- Combination Dining and Living Room
Kitchen
- Eat-In Kitchen
- Range
- Microwave
- Dishwasher
- Stone Countertops
- Solid Wood Cabinet
- Disposal
Flooring
- Wood
- Carpet
Bedrooms and Bathrooms
- 2 Bedrooms
- Split Bedroom Floorplan
- Walk-In Closet
- 2 Full Bathrooms
Laundry
- Laundry Room
- Dryer
- Washer
Utilities
- Central Heating and Cooling System
Listing and Financial Details
- Residential Lease
- Security Deposit $3,500
- Property Available on 8/1/25
- Tenant pays for carpet cleaning fee, cleaning fee
- The owner pays for gas, grounds care, sewer, trash collection
- 12-Month Minimum Lease Term
- $70 Application Fee
- Assessor Parcel Number 25-22-29-8950-29-202
Community Details
Overview
- Property has a Home Owners Association
- $200 One-Time Association Dues
- Renee Maxwell Association, Phone Number (407) 249-0883
- Vue/Lk Eola Condo Subdivision
- 35-Story Property
Recreation
- Dog Park
Pet Policy
- Pet Size Limit
- Pet Deposit $400
- 1 Pet Allowed
- $400 Pet Fee
- Dogs Allowed
- Breed Restrictions
- Very small pets allowed
Additional Features
- Security Guard
Map
About The VUE at Lake Eola
Source: Stellar MLS
MLS Number: O6314660
APN: 25-22-29-8950-29-202
- 150 E Robinson St Unit 1023
- 150 E Robinson St Unit 419
- 150 E Robinson St Unit 2111
- 150 E Robinson St Unit 16B-2 (#1605)
- 150 E Robinson St Unit 801
- 150 E Robinson St Unit 2506
- 150 E Robinson St Unit 626
- 150 E Robinson St Unit 2812
- 150 E Robinson St Unit 28B07
- 150 E Robinson St Unit 717
- 150 E Robinson St Unit 3408
- 150 E Robinson St Unit 1219
- 150 E Robinson St Unit 409
- 150 E Robinson St Unit 1007
- 150 E Robinson St Unit 405
- 150 E Robinson St Unit 219
- 150 E Robinson St Unit 2308
- 150 E Robinson St Unit 1214
- 150 E Robinson St Unit 2908
- 150 E Robinson St Unit 1411







