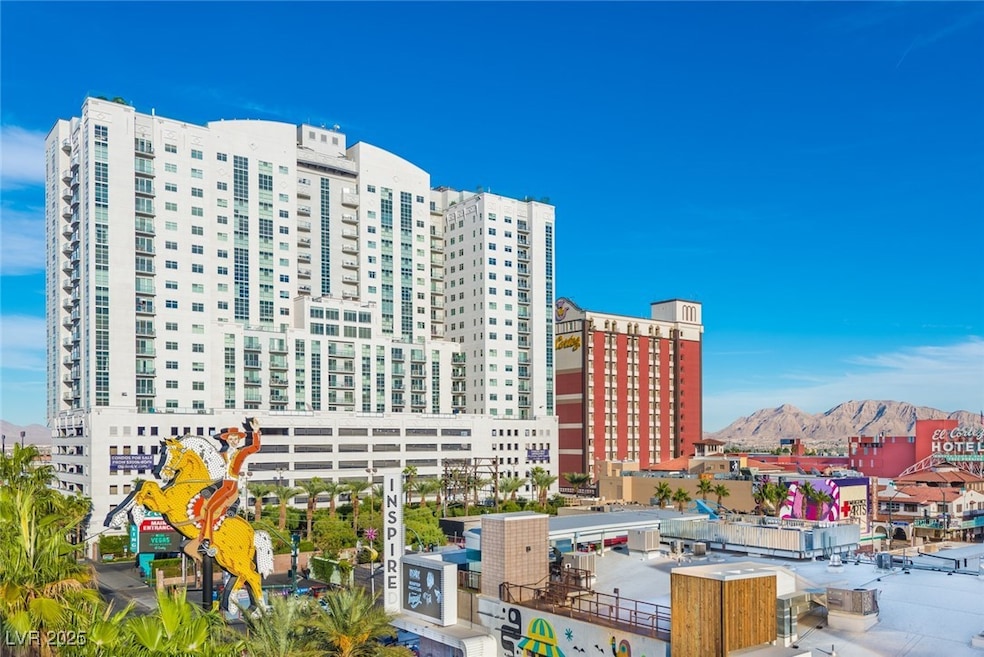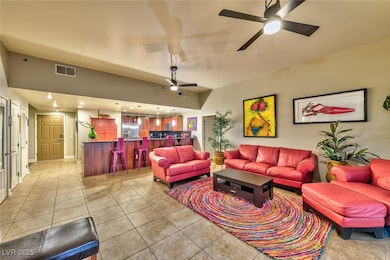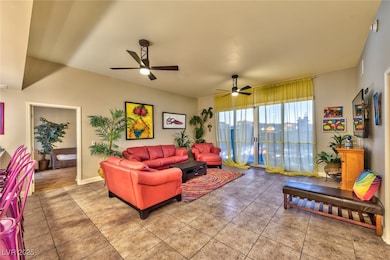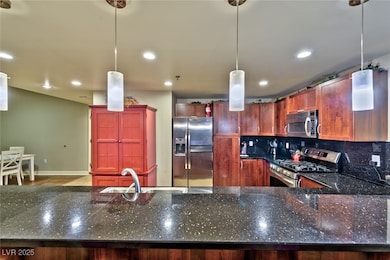The Ogden 150 Las Vegas Blvd N Unit 1606 Las Vegas, NV 89101
Downtown Las Vegas NeighborhoodHighlights
- Fitness Center
- 0.97 Acre Lot
- Balcony
- View of Las Vegas Strip
- Community Pool
- Security Service
About This Home
Welcome to your dream home! This stunning 3-bedroom, 2.5-bathroom residence offers luxury living in a prime location with breathtaking views of the Las Vegas Strip. Step inside to find a spacious, extraordinarily designed interior for comfort and style. The modern kitchen is a chef’s delight, complete with stainless steel appliances, ample cabinet and counter space, and elegant recessed lighting, making it ideal for entertaining or quiet evenings at home. The expansive living and dining areas provide the perfect flow for gatherings, while the luxurious primary suite offers a serene escape with a private en-suite bath and generous closet space. Whether you’re enjoying the views or relaxing in your beautifully curated space, this home truly offers it all. Located close to shopping, dining, and entertainment, this is a rare opportunity to live in elegance and convenience. Don’t wait—schedule your tour today and make this dream home yours!
Listing Agent
Faranesh Real Estate Brokerage Phone: 702-536-9000 License #B.0143592 Listed on: 05/28/2025
Condo Details
Home Type
- Condominium
Est. Annual Taxes
- $2,644
Year Built
- Built in 2007
Interior Spaces
- 1,509 Sq Ft Home
- 3-Story Property
- Electric Fireplace
- Blinds
- Drapes & Rods
- Living Room with Fireplace
- Views of Las Vegas Strip
Kitchen
- Gas Range
- <<microwave>>
- Dishwasher
- Disposal
Flooring
- Laminate
- Tile
Bedrooms and Bathrooms
- 2 Bedrooms
Laundry
- Laundry closet
- Washer and Dryer
Parking
- Guest Parking
- Open Parking
Schools
- Hollingswoth Elementary School
- Fremont John C. Middle School
- Rancho High School
Utilities
- Central Heating and Cooling System
- Heating System Uses Gas
- Cable TV Available
Additional Features
- Accessibility Features
- Balcony
- North Facing Home
Listing and Financial Details
- Security Deposit $2,100
- Property Available on 5/28/25
- Tenant pays for cable TV, electricity, gas, key deposit
- 12 Month Lease Term
Community Details
Overview
- Property has a Home Owners Association
- Ogden Unit Owners Association, Phone Number (702) 685-9471
- Streamline Tower Subdivision
- The community has rules related to covenants, conditions, and restrictions
Recreation
- Fitness Center
- Community Pool
Pet Policy
- Pets Allowed
- Pet Restriction
- Pet Deposit $400
Security
- Security Service
Map
About The Ogden
Source: Las Vegas REALTORS®
MLS Number: 2687260
APN: 139-34-613-127
- 150 Las Vegas Blvd N Unit 1004
- 150 Las Vegas Blvd N Unit 1115
- 150 Las Vegas Blvd N Unit 1217
- 150 Las Vegas Blvd N Unit 1716
- 150 Las Vegas Blvd N Unit 2115
- 150 Las Vegas Blvd N Unit 1503
- 150 Las Vegas Blvd N Unit 1912
- 150 Las Vegas Blvd N Unit 1118
- 150 Las Vegas Blvd N Unit 2016
- 150 Las Vegas Blvd N Unit 2003
- 150 Las Vegas Blvd N Unit 804
- 150 Las Vegas Blvd N Unit 1608
- 150 Las Vegas Blvd N Unit 1507
- 150 Las Vegas Blvd N Unit 1707
- 150 Las Vegas Blvd N Unit 2302
- 150 Las Vegas Blvd N Unit 818
- 150 Las Vegas Blvd N Unit 918
- 150 Las Vegas Blvd N Unit 1711
- 150 Las Vegas Blvd N Unit 1014
- 150 Las Vegas Blvd N Unit 1505
- 150 Las Vegas Blvd N Unit 1001
- 150 Las Vegas Blvd N Unit 1115
- 150 Las Vegas Blvd N Unit 804
- 150 Las Vegas Blvd N Unit 1014
- 150 Las Vegas Blvd N Unit 1503
- 150 Las Vegas Blvd N Unit 1506
- 150 Las Vegas Blvd N Unit 1711
- 150 Las Vegas Blvd N Unit 1212
- 150 Las Vegas Blvd N Unit 2003
- 150 Las Vegas Blvd N Unit 1114
- 150 Las Vegas Blvd N Unit 2203
- 624 Stewart Ave
- 211 N 8th St
- 711 E Carson Ave
- 223 N 9th St Unit 103
- 901 Fremont St
- 811-821 Bridger Ave
- 330 S 7th St
- 216 N 10th St Unit 2
- 305 N 10th St Unit 10







