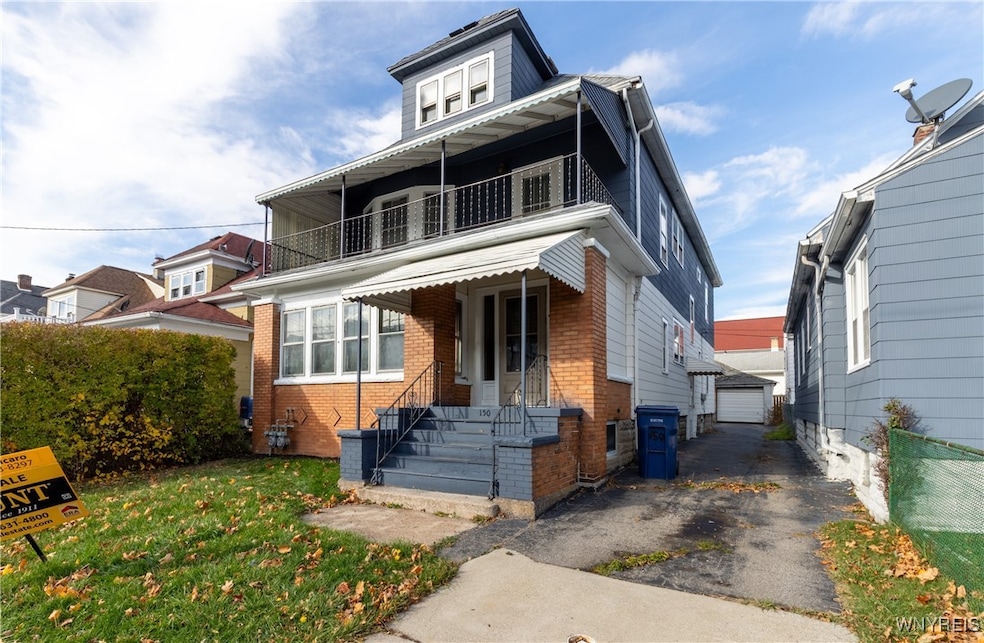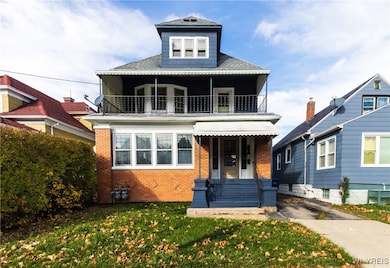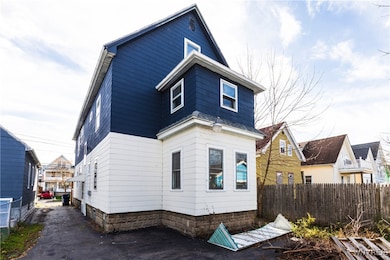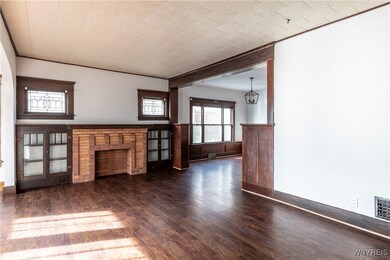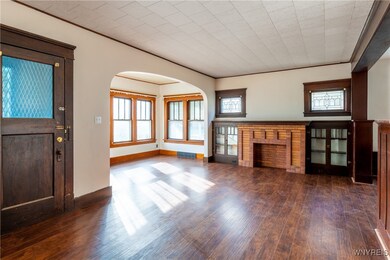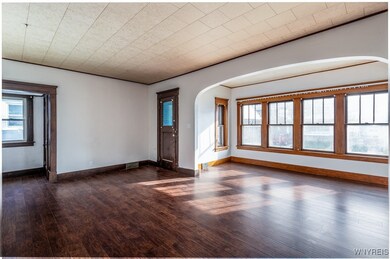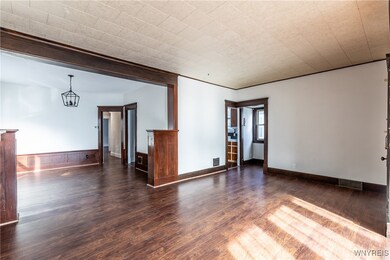150 Roesch Ave Buffalo, NY 14207
Riverside NeighborhoodEstimated payment $1,501/month
Highlights
- Property is near public transit
- 2 Fireplaces
- Forced Air Heating System
- Wood Flooring
- Awning
- Rectangular Lot
About This Home
It's a double pleasure with this classic 3/3 investment property in the heart of Riverside. Let the tenant pay the mortgage and live free or rent both units for a great profit margin. You won't believe the space, charm, and character of this property. 3 bedrooms in each apartment plus an extra room in the back for whatever your needs may be. You'll be amazed by the exquisite natural oak woodwork alone with bookcases and leaded glass window. Each unit boasts a large living room with a fireplace and formal dining room. Lower living room leads to sunroom/morning room. Covered from porch for upper unit(176 sq ft). The entire interior has been freshly painted. All brand new floors with most being hardwood. Full walk-up attic and full basement. Some glass block windows. Brick front. 3.5 car detached garage is indeed a rare find. Take a look. You won't be disappointed !
Listing Agent
Listing by HUNT Real Estate Corporation Brokerage Phone: 716-913-8297 License #40FR0898815 Listed on: 11/14/2025

Open House Schedule
-
Sunday, November 23, 20251:00 to 3:00 pm11/23/2025 1:00:00 PM +00:0011/23/2025 3:00:00 PM +00:002 unitsAdd to Calendar
Property Details
Home Type
- Multi-Family
Est. Annual Taxes
- $2,206
Year Built
- Built in 1924
Lot Details
- 4,080 Sq Ft Lot
- Lot Dimensions are 34x120
- Rectangular Lot
Parking
- 3 Car Garage
Home Design
- Duplex
- Brick Exterior Construction
- Siding
Interior Spaces
- 3,154 Sq Ft Home
- 2-Story Property
- 2 Fireplaces
- Awning
- Basement Fills Entire Space Under The House
Flooring
- Wood
- Laminate
- Vinyl
Bedrooms and Bathrooms
- 6 Bedrooms
- 2 Full Bathrooms
Location
- Property is near public transit
Utilities
- Forced Air Heating System
- Heating System Uses Gas
- Gas Water Heater
Listing and Financial Details
- Tax Lot 20
- Assessor Parcel Number 140200-077-320-0004-020-000
Community Details
Overview
- 2 Units
- Jones Subdivision
Building Details
- 2 Separate Gas Meters
Map
Home Values in the Area
Average Home Value in this Area
Tax History
| Year | Tax Paid | Tax Assessment Tax Assessment Total Assessment is a certain percentage of the fair market value that is determined by local assessors to be the total taxable value of land and additions on the property. | Land | Improvement |
|---|---|---|---|---|
| 2024 | $488 | $87,000 | $4,800 | $82,200 |
| 2023 | $441 | $87,000 | $4,800 | $82,200 |
| 2022 | $437 | $87,000 | $4,800 | $82,200 |
| 2021 | $437 | $87,000 | $4,800 | $82,200 |
| 2020 | $500 | $87,000 | $4,800 | $82,200 |
| 2019 | $1,783 | $65,000 | $5,300 | $59,700 |
| 2018 | $1,678 | $65,000 | $5,300 | $59,700 |
| 2017 | $387 | $65,000 | $5,300 | $59,700 |
| 2016 | $1,582 | $65,000 | $5,300 | $59,700 |
| 2015 | -- | $65,000 | $5,300 | $59,700 |
| 2014 | -- | $65,000 | $5,300 | $59,700 |
Property History
| Date | Event | Price | List to Sale | Price per Sq Ft | Prior Sale |
|---|---|---|---|---|---|
| 11/14/2025 11/14/25 | For Sale | $249,900 | +56.2% | $79 / Sq Ft | |
| 12/19/2024 12/19/24 | Sold | $160,000 | +17.6% | $51 / Sq Ft | View Prior Sale |
| 07/16/2024 07/16/24 | Pending | -- | -- | -- | |
| 06/21/2024 06/21/24 | For Sale | $136,000 | -1.1% | $43 / Sq Ft | |
| 07/26/2018 07/26/18 | Sold | $137,500 | -8.3% | $44 / Sq Ft | View Prior Sale |
| 04/05/2018 04/05/18 | Pending | -- | -- | -- | |
| 04/03/2018 04/03/18 | For Sale | $149,900 | -- | $48 / Sq Ft |
Purchase History
| Date | Type | Sale Price | Title Company |
|---|---|---|---|
| Bargain Sale Deed | $160,000 | Chicago Title Insurance Co | |
| Bargain Sale Deed | $160,000 | Chicago Title Insurance Co | |
| Bargain Sale Deed | $160,000 | Chicago Title Insurance Co | |
| Referees Deed | $145,849 | None Available | |
| Warranty Deed | $137,500 | None Available | |
| Warranty Deed | $137,500 | None Available | |
| Warranty Deed | $77,250 | Fidelity Natl Title Ins Co | |
| Warranty Deed | $77,250 | Fidelity Natl Title Ins Co | |
| Warranty Deed | $77,250 | Fidelity Natl Title Ins Co |
Mortgage History
| Date | Status | Loan Amount | Loan Type |
|---|---|---|---|
| Previous Owner | $121,250 | New Conventional | |
| Previous Owner | $73,350 | Purchase Money Mortgage |
Source: Western New York Real Estate Information Services (WNYREIS)
MLS Number: B1650937
APN: 140200-077-320-0004-020-000
- 33 Philadelphia St Unit Upper
- 33 Philadelphia St Unit Lower
- 137 Laird Ave
- 137 Laird Ave
- 137 Laird Ave Unit 1
- 137 Laird Ave Unit 2
- 300 Roesch Ave Unit 6
- 2371 Niagara St Unit 2
- 11 Blum Ave Unit Upper
- 29 Ritt Ave Unit 1 Lower
- 29 Ritt Ave Unit 2 Upper
- 46 Blum Ave
- 2287 Niagara St
- 414 Washington Ave
- 356 Hertel Ave
- 402 Hamilton Blvd
- 375 Military Rd
- 222 Dupont Ave
- 63 Page St
- 63 Page St Unit Lower
