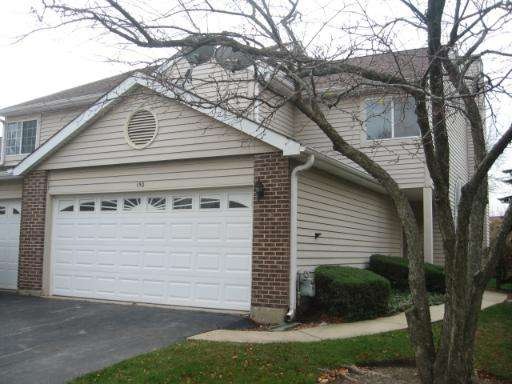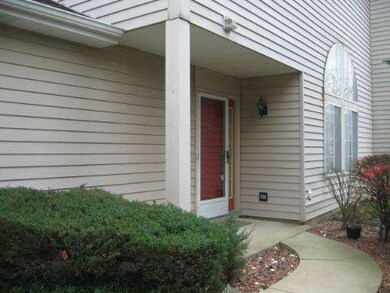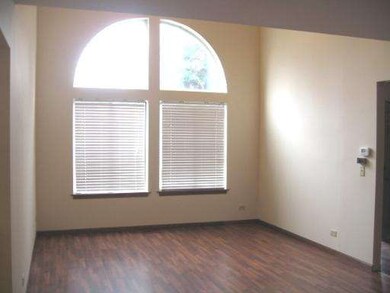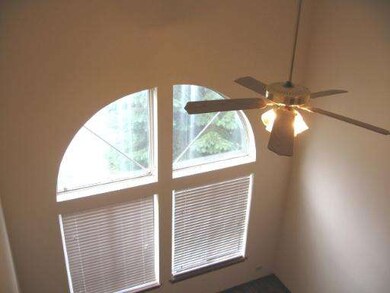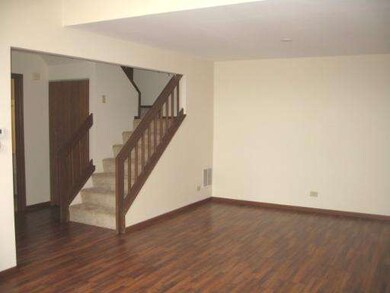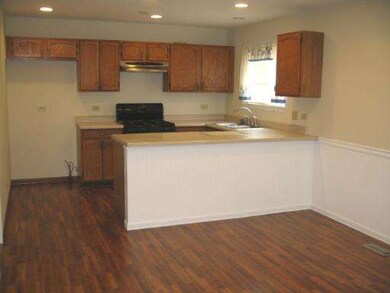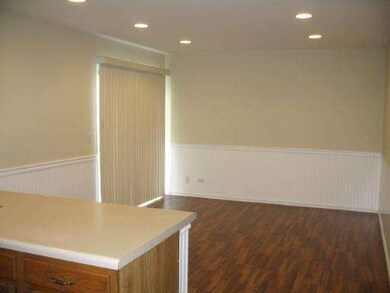
150 Winchester Dr Unit 6C Streamwood, IL 60107
Estimated Value: $284,000 - $321,000
Highlights
- Pond
- Vaulted Ceiling
- Whirlpool Bathtub
- Wooded Lot
- Wood Flooring
- 5-minute walk to Commissioners' Park
About This Home
As of February 2013*** BANK OWNED PROPERTY *** Lovely 3 BR, 2 Car, 2 Story Townhome in desirable Sussex Square. Popular Arlington model end unit w/private entrance backs to tranquil pond. Grand 2 story living rm w/Skylights. New pergot flrs thru out 1st level, new carpet upstairs, entire unit freshly painted, new recessed lighting, newer hot water heater-'05. *** SOLD AS-IS, LOCAL BANK RESPONDS QUICKLY, MAKE AN OFFER ***
Last Agent to Sell the Property
Alan Lurie
Coldwell Banker Residential Listed on: 11/12/2012
Property Details
Home Type
- Condominium
Est. Annual Taxes
- $7,060
Year Built
- 1988
Lot Details
- Southern Exposure
- Wooded Lot
HOA Fees
- $218 per month
Parking
- Attached Garage
- Garage Door Opener
- Parking Included in Price
Home Design
- Brick Exterior Construction
- Slab Foundation
- Asphalt Shingled Roof
Interior Spaces
- Vaulted Ceiling
- Skylights
- Entrance Foyer
- Dining Area
- Wood Flooring
Kitchen
- Oven or Range
- Dishwasher
- Disposal
Bedrooms and Bathrooms
- Primary Bathroom is a Full Bathroom
- Whirlpool Bathtub
Laundry
- Dryer
- Washer
Outdoor Features
- Pond
- Patio
Utilities
- Forced Air Heating and Cooling System
- Heating System Uses Gas
Community Details
- Pets Allowed
Ownership History
Purchase Details
Home Financials for this Owner
Home Financials are based on the most recent Mortgage that was taken out on this home.Purchase Details
Purchase Details
Home Financials for this Owner
Home Financials are based on the most recent Mortgage that was taken out on this home.Purchase Details
Home Financials for this Owner
Home Financials are based on the most recent Mortgage that was taken out on this home.Purchase Details
Home Financials for this Owner
Home Financials are based on the most recent Mortgage that was taken out on this home.Similar Homes in the area
Home Values in the Area
Average Home Value in this Area
Purchase History
| Date | Buyer | Sale Price | Title Company |
|---|---|---|---|
| Wang Zheng | $125,000 | None Available | |
| Alliant Credit Union | -- | Premier Title | |
| Antona Carlo C | $224,500 | Ticor Title Insurance Compan | |
| Chandrasekharan Jay | -- | -- | |
| Bruggemann Diane R | $130,500 | -- |
Mortgage History
| Date | Status | Borrower | Loan Amount |
|---|---|---|---|
| Previous Owner | Antona Carlo C | $54,000 | |
| Previous Owner | Antona Carlo C | $179,500 | |
| Previous Owner | Antona Carlo C | $44,000 | |
| Previous Owner | Chandrasekharan Jay | $40,000 | |
| Previous Owner | Chandrasekharan Jay S | $122,400 | |
| Previous Owner | Chandrasekharan Jay | $122,400 | |
| Previous Owner | Chandrasekharan Jay | $22,950 | |
| Previous Owner | Chandrasekharan Jay | $122,400 | |
| Previous Owner | Bruggemann Diane R | $104,400 | |
| Closed | Chandrasekharan Jay | $22,950 |
Property History
| Date | Event | Price | Change | Sq Ft Price |
|---|---|---|---|---|
| 02/27/2013 02/27/13 | Sold | $125,000 | -15.3% | -- |
| 01/22/2013 01/22/13 | Pending | -- | -- | -- |
| 11/12/2012 11/12/12 | For Sale | $147,500 | -- | -- |
Tax History Compared to Growth
Tax History
| Year | Tax Paid | Tax Assessment Tax Assessment Total Assessment is a certain percentage of the fair market value that is determined by local assessors to be the total taxable value of land and additions on the property. | Land | Improvement |
|---|---|---|---|---|
| 2024 | $7,060 | $23,537 | $4,180 | $19,357 |
| 2023 | $7,060 | $23,537 | $4,180 | $19,357 |
| 2022 | $7,060 | $23,537 | $4,180 | $19,357 |
| 2021 | $6,318 | $17,282 | $3,204 | $14,078 |
| 2020 | $6,211 | $17,282 | $3,204 | $14,078 |
| 2019 | $6,176 | $19,329 | $3,204 | $16,125 |
| 2018 | $4,935 | $14,013 | $2,786 | $11,227 |
| 2017 | $4,867 | $14,013 | $2,786 | $11,227 |
| 2016 | $4,539 | $14,013 | $2,786 | $11,227 |
| 2015 | $4,766 | $13,436 | $2,507 | $10,929 |
| 2014 | $4,694 | $13,436 | $2,507 | $10,929 |
| 2013 | $3,658 | $13,436 | $2,507 | $10,929 |
Agents Affiliated with this Home
-
A
Seller's Agent in 2013
Alan Lurie
Coldwell Banker Residential
-
Larry Hines

Buyer's Agent in 2013
Larry Hines
RE/MAX
(847) 875-7747
87 Total Sales
Map
Source: Midwest Real Estate Data (MRED)
MLS Number: MRD08218757
APN: 06-27-216-009-1026
- 254 Brittany Dr Unit 3D
- 1 Heritage Ln
- 8 Lasalle Ct
- 47 Whispering Dr
- 120 Meredith Ln Unit 51
- 44 W Streamwood Blvd
- 23 Washington Ct
- 119 Edgewood Dr
- 4 E Streamwood Blvd
- 1126 Fulton Dr
- 33 Hoover Ct Unit A
- 11 Dorchester Ct
- 31 Jefferson Ln
- 1010 S Park Blvd
- 406 Elderberry Ln
- 742 W Streamwood Blvd Unit B
- 722 Hackberry Ct Unit 2
- 61 Adams Ct Unit B
- 706 Parkside Cir
- 202 Madison Dr Unit 101
- 150 Winchester Dr Unit 6C
- 148 Winchester Dr Unit 6D2
- 146 Winchester Dr Unit 6E2
- 144 Winchester Dr Unit 6E1
- 166 Winchester Dr Unit 7C
- 142 Winchester Dr Unit 6D1
- 168 Winchester Dr Unit 7E
- 140 Winchester Dr Unit 6A
- 140 Winchester Dr Unit 6B
- 140 Winchester Dr Unit A
- 140 Winchester Dr Unit B
- 170 Winchester Dr Unit 7D
- 159 Winchester Dr Unit 10A1
- 159 Winchester Dr Unit 10B1
- 159 Winchester Dr Unit B
- 172 Winchester Dr Unit 7A
- 172 Winchester Dr Unit 7B
- 172 Winchester Dr Unit B
- 136 Winchester Dr Unit 5A2
- 136 Winchester Dr Unit 5B2
