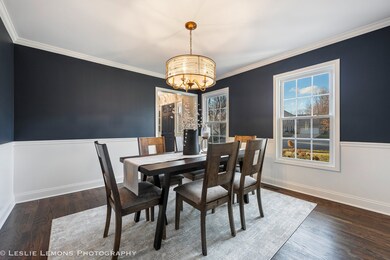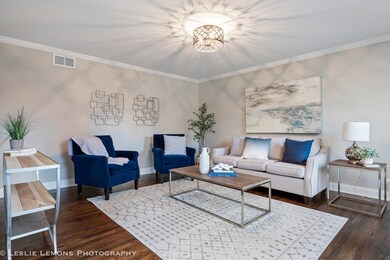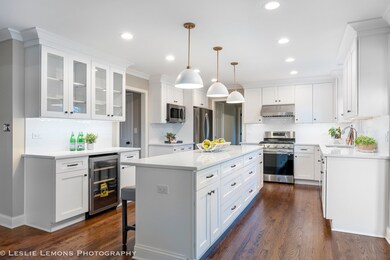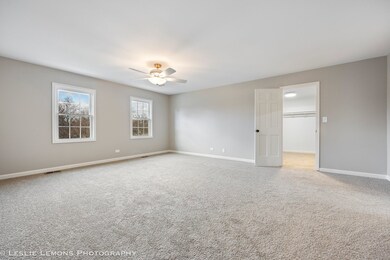
1500 Estuary Ct Naperville, IL 60565
Winding Creek Estates NeighborhoodHighlights
- Community Lake
- Deck
- Traditional Architecture
- Maplebrook Elementary School Rated A
- Property is near a park
- Wood Flooring
About This Home
As of January 2025HIGHEST AND BEST DUE MONDAY 12/16 AT 1PM. WHEN ONLY THE BEST WILL DO!!! Come grab this WINDING CREEK Gem! BRAND NEW BATHS, KITCHEN, CARPET, PAINT, APPLIANCES. Hard to find walk-in pantry. All new high end fixtures. Beautiful new Hardwood floors. All new white over-sized baseboards & bright shaker cabinets. Master Suite with stylish bathroom. First floor bedroom/office. Finished basement with bedroom and half bath! Fully fenced yard. Convenient location to local schools, area expressways, Winding Creek Park and more.
Last Agent to Sell the Property
Peacock Realty, Inc License #471018549 Listed on: 12/12/2024
Home Details
Home Type
- Single Family
Est. Annual Taxes
- $11,586
Year Built
- Built in 1986 | Remodeled in 2024
Lot Details
- Lot Dimensions are 100x156x134x133
- Cul-De-Sac
HOA Fees
- $6 Monthly HOA Fees
Parking
- 2 Car Attached Garage
- Garage Door Opener
- Driveway
- Parking Included in Price
Home Design
- Traditional Architecture
- Asphalt Roof
- Concrete Perimeter Foundation
Interior Spaces
- 2,785 Sq Ft Home
- 2-Story Property
- Wood Burning Fireplace
- Fireplace With Gas Starter
- Family Room with Fireplace
- Living Room
- Formal Dining Room
Kitchen
- Range with Range Hood
- Microwave
- Dishwasher
- Wine Refrigerator
Flooring
- Wood
- Carpet
Bedrooms and Bathrooms
- 5 Bedrooms
- 6 Potential Bedrooms
- Whirlpool Bathtub
- Separate Shower
Laundry
- Laundry Room
- Laundry on main level
Finished Basement
- Partial Basement
- Sump Pump
- Finished Basement Bathroom
Schools
- Maplebrook Elementary School
- Lincoln Junior High School
- Naperville Central High School
Utilities
- Forced Air Heating and Cooling System
- Humidifier
- Heating System Uses Natural Gas
- Lake Michigan Water
Additional Features
- Deck
- Property is near a park
Community Details
- Winding Creek Subdivision
- Community Lake
Listing and Financial Details
- Homeowner Tax Exemptions
Ownership History
Purchase Details
Home Financials for this Owner
Home Financials are based on the most recent Mortgage that was taken out on this home.Purchase Details
Purchase Details
Home Financials for this Owner
Home Financials are based on the most recent Mortgage that was taken out on this home.Purchase Details
Similar Homes in the area
Home Values in the Area
Average Home Value in this Area
Purchase History
| Date | Type | Sale Price | Title Company |
|---|---|---|---|
| Warranty Deed | $826,000 | None Listed On Document | |
| Warranty Deed | $580,000 | None Listed On Document | |
| Warranty Deed | $410,000 | Chicago Title Insurance Co | |
| Interfamily Deed Transfer | -- | -- |
Mortgage History
| Date | Status | Loan Amount | Loan Type |
|---|---|---|---|
| Open | $660,800 | New Conventional | |
| Previous Owner | $409,900 | VA | |
| Previous Owner | $165,000 | Credit Line Revolving | |
| Previous Owner | $87,000 | Unknown |
Property History
| Date | Event | Price | Change | Sq Ft Price |
|---|---|---|---|---|
| 01/17/2025 01/17/25 | Sold | $826,000 | +3.3% | $297 / Sq Ft |
| 12/16/2024 12/16/24 | Pending | -- | -- | -- |
| 12/12/2024 12/12/24 | For Sale | $799,900 | +95.1% | $287 / Sq Ft |
| 08/28/2015 08/28/15 | Sold | $409,900 | +0.2% | $147 / Sq Ft |
| 07/21/2015 07/21/15 | Pending | -- | -- | -- |
| 07/10/2015 07/10/15 | Price Changed | $409,000 | -2.4% | $147 / Sq Ft |
| 06/18/2015 06/18/15 | Price Changed | $419,000 | -2.3% | $150 / Sq Ft |
| 06/12/2015 06/12/15 | Price Changed | $429,000 | -1.4% | $154 / Sq Ft |
| 05/22/2015 05/22/15 | For Sale | $434,900 | -- | $156 / Sq Ft |
Tax History Compared to Growth
Tax History
| Year | Tax Paid | Tax Assessment Tax Assessment Total Assessment is a certain percentage of the fair market value that is determined by local assessors to be the total taxable value of land and additions on the property. | Land | Improvement |
|---|---|---|---|---|
| 2023 | $11,586 | $186,300 | $71,720 | $114,580 |
| 2022 | $10,628 | $170,220 | $65,530 | $104,690 |
| 2021 | $10,242 | $163,780 | $63,050 | $100,730 |
| 2020 | $10,024 | $160,840 | $61,920 | $98,920 |
| 2019 | $9,734 | $153,880 | $59,240 | $94,640 |
| 2018 | $9,736 | $153,880 | $59,240 | $94,640 |
| 2017 | $9,542 | $148,690 | $57,240 | $91,450 |
| 2016 | $9,353 | $143,310 | $55,170 | $88,140 |
| 2015 | $8,935 | $134,950 | $51,950 | $83,000 |
| 2014 | $8,649 | $127,200 | $50,930 | $76,270 |
| 2013 | $8,520 | $127,500 | $51,050 | $76,450 |
Agents Affiliated with this Home
-
Robert Muller
R
Seller's Agent in 2025
Robert Muller
Peacock Realty, Inc
(773) 732-6641
2 in this area
48 Total Sales
-
Christopher Manzo

Buyer's Agent in 2025
Christopher Manzo
Real People Realty
(773) 680-9070
1 in this area
5 Total Sales
-
Ken Mehon

Seller's Agent in 2015
Ken Mehon
Baird Warner
(630) 640-5267
19 Total Sales
-
Adrienne Bolstad

Buyer's Agent in 2015
Adrienne Bolstad
Nola Armento Realty
(630) 240-9366
59 Total Sales
Map
Source: Midwest Real Estate Data (MRED)
MLS Number: 12222935
APN: 08-31-102-011
- 1916 Saginaw Ct
- 1401 Fallcreek Ct
- 1297 Gregory Ct
- 1319 Frederick Ln
- 1944 Navarone Dr
- 245 Terrance Dr
- 1420 Westglen Dr
- 116 W Bailey Rd
- 2060 Navarone Dr
- 77 Flicker Ct
- 1552 Chat Ct
- 137 Split Oak Rd
- 308 Tamarack Ave
- 1544 Towhee Ln
- 838 Havenshire Rd
- 1921 Wisteria Ct Unit 3
- 557 Juniper Dr
- 425 W Gartner Rd
- 1959 Lancaster Ct Unit 4
- 1613 Swallow St Unit 2






