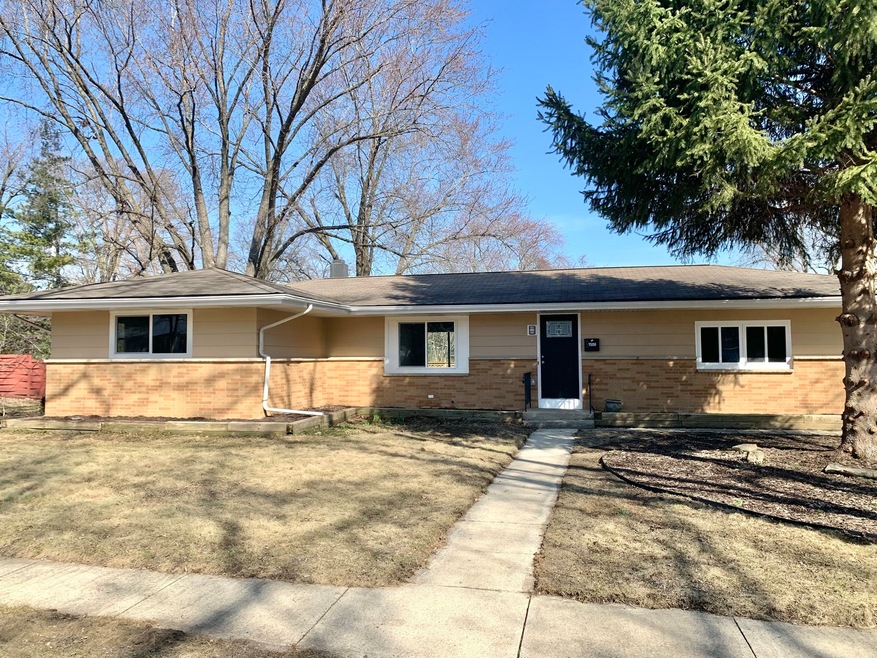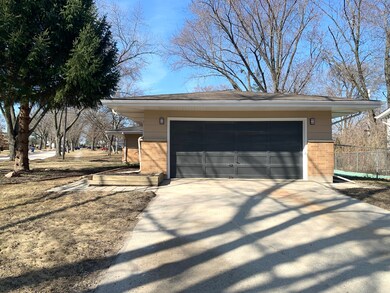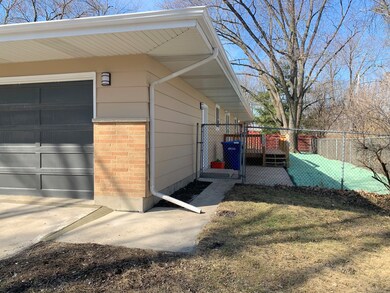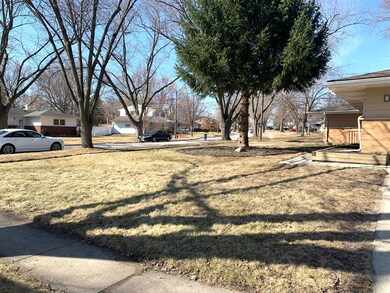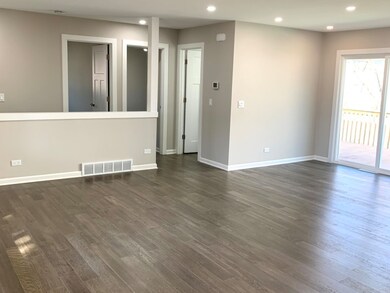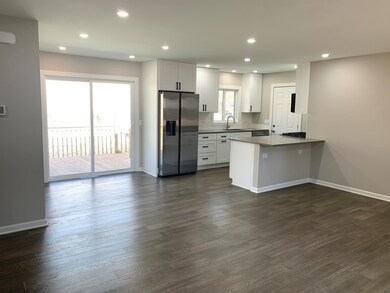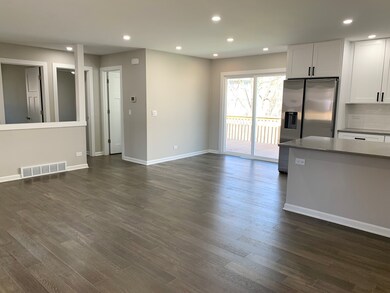
1500 Evergreen St Unit 4 Saint Charles, IL 60174
Southwest Saint Charles NeighborhoodHighlights
- Deck
- Ranch Style House
- Corner Lot
- Richmond Intermediate School Rated A
- Wood Flooring
- Home Office
About This Home
As of May 2025Welcome to this beautifully renovated corner-lot ranch home in the heart of St. Charles! Completely updated from top to bottom, this home blends modern convenience with timeless charm. Featuring three spacious bedrooms-with the potential for a fourth in the finished basement-this home offers plenty of flexibility for families, guests, or a home office. Every detail has been thoughtfully redone, including brand-new electrical, plumbing, and windows, ensuring efficiency and peace of mind. The two full bathrooms have been completely updated with stylish finishes, and the brand new kitchen boasts wonderful contemporary upgrades. With its prime location, fresh modern updates, and move-in-ready appeal, this St. Charles gem won't last long!
Last Agent to Sell the Property
Coldwell Banker Stratford Place License #475172672 Listed on: 03/12/2025

Home Details
Home Type
- Single Family
Est. Annual Taxes
- $6,495
Year Built
- Built in 1962 | Remodeled in 2025
Lot Details
- 9,583 Sq Ft Lot
- Lot Dimensions are 120x80
- Fenced
- Corner Lot
- Paved or Partially Paved Lot
Parking
- 2 Car Garage
- Driveway
Home Design
- Ranch Style House
- Brick Exterior Construction
- Asphalt Roof
- Concrete Perimeter Foundation
Interior Spaces
- 2,056 Sq Ft Home
- Ceiling Fan
- Window Screens
- Family Room
- Living Room
- Combination Kitchen and Dining Room
- Home Office
- Carbon Monoxide Detectors
Kitchen
- Range
- Microwave
- Dishwasher
Flooring
- Wood
- Vinyl
Bedrooms and Bathrooms
- 3 Bedrooms
- 3 Potential Bedrooms
- Bathroom on Main Level
- 2 Full Bathrooms
Laundry
- Laundry Room
- Dryer
- Washer
Basement
- Basement Fills Entire Space Under The House
- Sump Pump
- Finished Basement Bathroom
Outdoor Features
- Deck
Schools
- Davis Elementary School
- Thompson Middle School
- St Charles East High School
Utilities
- Central Air
- Heating System Uses Natural Gas
- 100 Amp Service
- Gas Water Heater
Community Details
- Fairview Plaza Subdivision
Ownership History
Purchase Details
Home Financials for this Owner
Home Financials are based on the most recent Mortgage that was taken out on this home.Purchase Details
Home Financials for this Owner
Home Financials are based on the most recent Mortgage that was taken out on this home.Purchase Details
Purchase Details
Similar Homes in Saint Charles, IL
Home Values in the Area
Average Home Value in this Area
Purchase History
| Date | Type | Sale Price | Title Company |
|---|---|---|---|
| Warranty Deed | $414,500 | None Listed On Document | |
| Deed | $200,000 | Chicago Title | |
| Interfamily Deed Transfer | -- | -- | |
| Warranty Deed | $141,000 | Ticor Title Insurance |
Mortgage History
| Date | Status | Loan Amount | Loan Type |
|---|---|---|---|
| Open | $373,050 | New Conventional |
Property History
| Date | Event | Price | Change | Sq Ft Price |
|---|---|---|---|---|
| 05/02/2025 05/02/25 | Sold | $414,500 | -4.7% | $202 / Sq Ft |
| 03/21/2025 03/21/25 | Pending | -- | -- | -- |
| 03/12/2025 03/12/25 | For Sale | $434,975 | +117.5% | $212 / Sq Ft |
| 10/23/2024 10/23/24 | Sold | $200,000 | -11.1% | $195 / Sq Ft |
| 10/13/2024 10/13/24 | For Sale | $225,000 | -- | $219 / Sq Ft |
Tax History Compared to Growth
Tax History
| Year | Tax Paid | Tax Assessment Tax Assessment Total Assessment is a certain percentage of the fair market value that is determined by local assessors to be the total taxable value of land and additions on the property. | Land | Improvement |
|---|---|---|---|---|
| 2023 | $6,495 | $81,147 | $27,664 | $53,483 |
| 2022 | $6,074 | $75,230 | $27,669 | $47,561 |
| 2021 | $5,848 | $71,709 | $26,374 | $45,335 |
| 2020 | $5,606 | $68,111 | $25,882 | $42,229 |
| 2019 | $5,510 | $66,763 | $25,370 | $41,393 |
| 2018 | $5,255 | $63,354 | $24,405 | $38,949 |
| 2017 | $5,127 | $61,188 | $23,571 | $37,617 |
| 2016 | $2,472 | $55,799 | $22,743 | $33,056 |
| 2015 | -- | $51,921 | $22,498 | $29,423 |
| 2014 | -- | $50,756 | $22,498 | $28,258 |
| 2013 | -- | $51,376 | $22,723 | $28,653 |
Agents Affiliated with this Home
-
Nick Pontarelli

Seller's Agent in 2025
Nick Pontarelli
Coldwell Banker Stratford Place
(630) 220-6421
1 in this area
207 Total Sales
-
Gina Knight

Seller Co-Listing Agent in 2025
Gina Knight
Coldwell Banker Stratford Place
(708) 209-0370
1 in this area
146 Total Sales
-
Exclusive Agency
E
Buyer's Agent in 2025
Exclusive Agency
NON MEMBER
-
Susan Chylek

Seller's Agent in 2024
Susan Chylek
Keller Williams Infinity
(630) 240-9889
2 in this area
32 Total Sales
-
N
Buyer's Agent in 2024
Non Member
NON MEMBER
Map
Source: Midwest Real Estate Data (MRED)
MLS Number: 12304008
APN: 09-33-176-033
- 333 S 14th St
- 257 Fairview Dr Unit 7
- 622 Katherine St
- 1017 Prairie St
- 1121 S 13th St Unit 3
- 940 W Main St
- 1016 Charleston Dr
- 1224 Dean St
- 911 S 7th St
- 606 Cedar St
- 1020 S 4th St
- 346 Colonial Cir
- 627 S 2nd St
- 2007 Thornwood Cir
- 1427 S 5th St Unit 3
- 203 Auburn Ct Unit 1
- 50 S 1st St Unit 5D
- 301 Brownstone Dr
- 10 Illinois St Unit 5A
- 2633 Camden St
