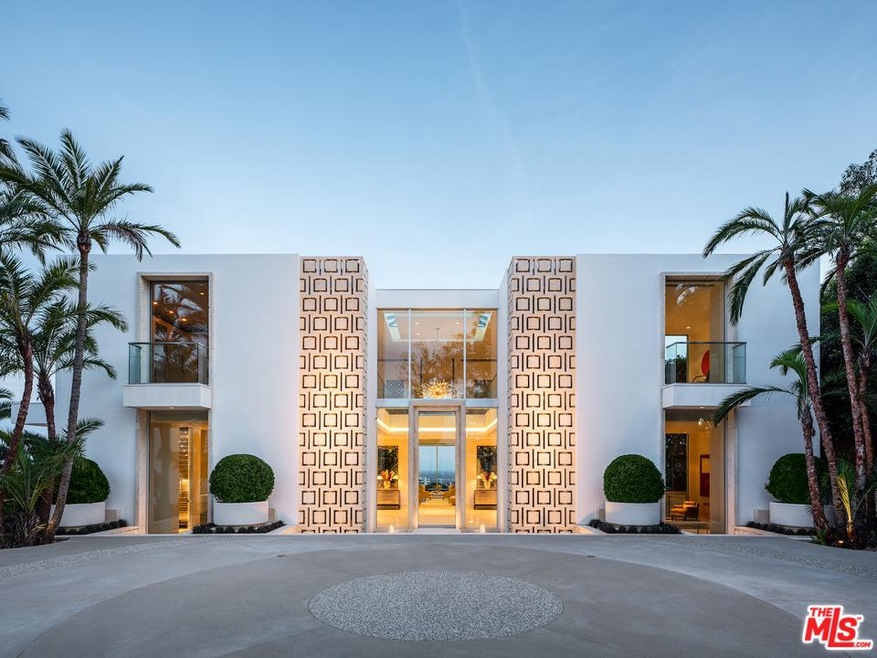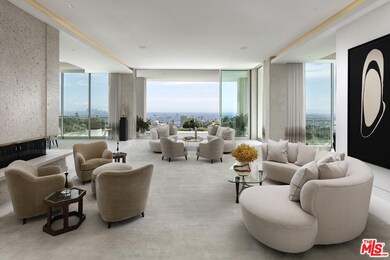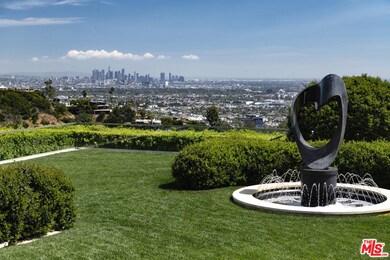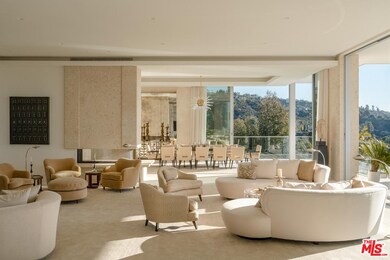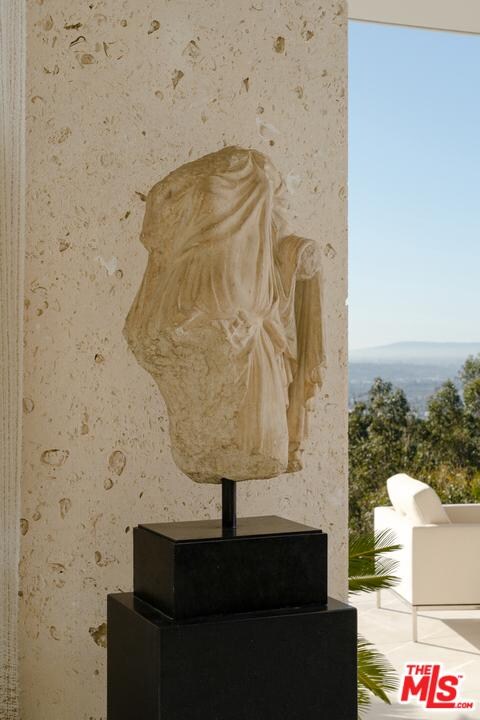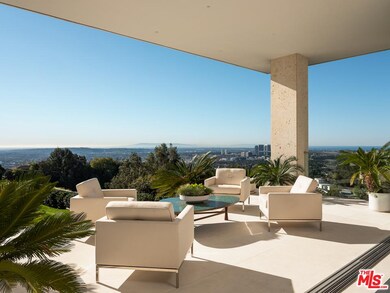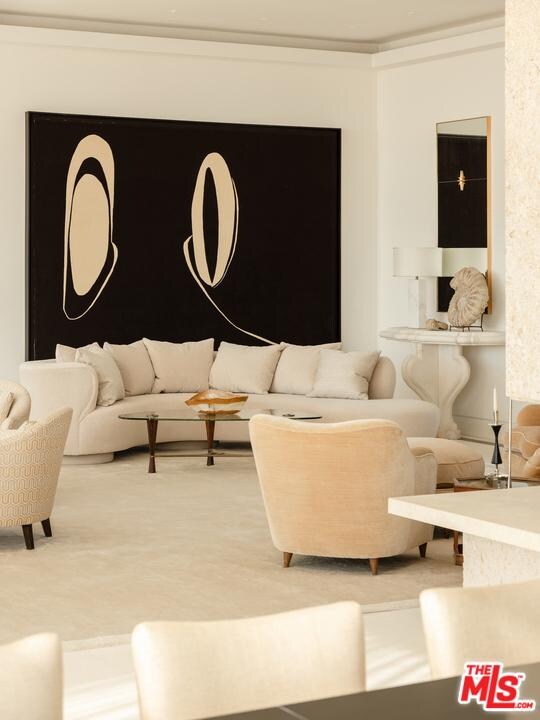
1500 Gilcrest Dr Beverly Hills, CA 90210
Beverly Crest NeighborhoodHighlights
- Ocean View
- Wine Cellar
- Heated Infinity Pool
- West Hollywood Elementary School Rated A-
- Home Theater
- Auto Driveway Gate
About This Home
As of January 2020"The Promontory" Ultimate view estate sited on an approx. 3/4 acre point lot. A masterful creation by renowned Architectural designer Tim Morrison, this World-Class modern references elements of Hollywood Regency and the grand estates of Palm Beach. Meticulously crafted interior of approximately 11,000sqft showcasing unparalleled quality. Two-story skylight foyer, grand dining room, formal living room, and mid-century bar all flow effortlessly for entertaining. Spectacular master with explosive jetliner views, sitting room and dual baths. Additional features include a sumptuous screening room, 4 bedrooms, gym, and gourmet kitchen. One of the few drive-on view estates, behind gates with a vast motor court and 4 car garage. The rear grounds offer spectacular formal gardens and dramatic floating zero edge pool. Destined to be a legend.
Last Agent to Sell the Property
Coldwell Banker Realty License #00526877 Listed on: 05/13/2019

Home Details
Home Type
- Single Family
Est. Annual Taxes
- $477,474
Year Built
- Built in 2019
Lot Details
- 0.78 Acre Lot
- Property is zoned LARE15
Property Views
- Ocean
- Coastline
- Panoramic
- City Lights
Home Design
- Modern Architecture
Interior Spaces
- 11,000 Sq Ft Home
- 2-Story Property
- Elevator
- Built-In Features
- Bar
- Entryway
- Wine Cellar
- Living Room with Fireplace
- Dining Room with Fireplace
- Home Theater
- Den
- Home Gym
- Laundry Room
Kitchen
- Breakfast Area or Nook
- Oven or Range
- Freezer
- Ice Maker
- Dishwasher
- Disposal
Flooring
- Wood
- Stone
Bedrooms and Bathrooms
- 5 Bedrooms
- Fireplace in Primary Bedroom
- Walk-In Closet
- Powder Room
Parking
- Private Parking
- Driveway
- Auto Driveway Gate
Pool
- Heated Infinity Pool
- Heated Spa
- In Ground Spa
Outdoor Features
- Covered patio or porch
- Outdoor Grill
Utilities
- Central Heating and Cooling System
Community Details
- No Home Owners Association
Listing and Financial Details
- Assessor Parcel Number 4352-009-054
Ownership History
Purchase Details
Home Financials for this Owner
Home Financials are based on the most recent Mortgage that was taken out on this home.Purchase Details
Purchase Details
Purchase Details
Home Financials for this Owner
Home Financials are based on the most recent Mortgage that was taken out on this home.Purchase Details
Similar Homes in Beverly Hills, CA
Home Values in the Area
Average Home Value in this Area
Purchase History
| Date | Type | Sale Price | Title Company |
|---|---|---|---|
| Warranty Deed | $37,000,000 | First American Title | |
| Warranty Deed | -- | Fatcola-Resale | |
| Warranty Deed | -- | Equity Title Company | |
| Warranty Deed | -- | Commonwealth Land Title Co | |
| Warranty Deed | -- | -- |
Mortgage History
| Date | Status | Loan Amount | Loan Type |
|---|---|---|---|
| Open | $22,200,000 | New Conventional | |
| Previous Owner | $1,375,000 | Purchase Money Mortgage |
Property History
| Date | Event | Price | Change | Sq Ft Price |
|---|---|---|---|---|
| 05/29/2025 05/29/25 | For Sale | $39,500,000 | +6.8% | $3,591 / Sq Ft |
| 01/09/2020 01/09/20 | Sold | $37,000,000 | -7.4% | $3,364 / Sq Ft |
| 12/03/2019 12/03/19 | Price Changed | $39,950,000 | -14.5% | $3,632 / Sq Ft |
| 05/13/2019 05/13/19 | For Sale | $46,750,000 | -- | $4,250 / Sq Ft |
Tax History Compared to Growth
Tax History
| Year | Tax Paid | Tax Assessment Tax Assessment Total Assessment is a certain percentage of the fair market value that is determined by local assessors to be the total taxable value of land and additions on the property. | Land | Improvement |
|---|---|---|---|---|
| 2024 | $477,474 | $39,671,474 | $27,770,033 | $11,901,441 |
| 2023 | $468,032 | $38,893,603 | $27,225,523 | $11,668,080 |
| 2022 | $445,980 | $38,130,985 | $26,691,690 | $11,439,295 |
| 2021 | $440,808 | $37,383,320 | $26,168,324 | $11,214,996 |
| 2020 | $141,087 | $11,639,621 | $5,515,516 | $6,124,105 |
| 2019 | $95,840 | $8,094,451 | $5,407,369 | $2,687,082 |
| 2018 | $95,470 | $7,935,738 | $5,301,343 | $2,634,395 |
| 2016 | $67,552 | $5,624,253 | $5,095,487 | $528,766 |
| 2015 | $63,288 | $5,265,850 | $5,018,949 | $246,901 |
| 2014 | $63,453 | $5,162,700 | $4,920,635 | $242,065 |
Agents Affiliated with this Home
-
Kurt Rappaport

Seller's Agent in 2025
Kurt Rappaport
Westside Estate Agency Inc.
(310) 247-7770
11 in this area
101 Total Sales
-
Jade Mills

Seller's Agent in 2020
Jade Mills
Coldwell Banker Realty
(949) 723-4633
21 in this area
155 Total Sales
-
Drew Fenton

Seller Co-Listing Agent in 2020
Drew Fenton
Carolwood Estates
(310) 492-0701
7 in this area
91 Total Sales
Map
Source: The MLS
MLS Number: 19-464678
APN: 4352-009-054
- 9316 Beverly Crest Dr
- 1501 Schuyler Rd
- 9311 Readcrest Dr
- 1335 Carla Ln
- 9336 Lloydcrest Dr
- 9430 Readcrest Dr
- 1476 Carla Ridge
- 1446 Lindacrest Dr
- 1549 Lindacrest Dr
- 1612 Gilcrest Dr
- 1061 Loma Vista Dr
- 9346 Readcrest Dr
- 1579 Lindacrest Dr
- 1422 Lindacrest Dr
- 1583 Lindacrest Dr
- 1418 Lindacrest Dr
- 9435 Lloydcrest Dr
- 1667 Waynecrest Dr
- 1080 Wallace Ridge
- 1163 Calle Vista Dr
