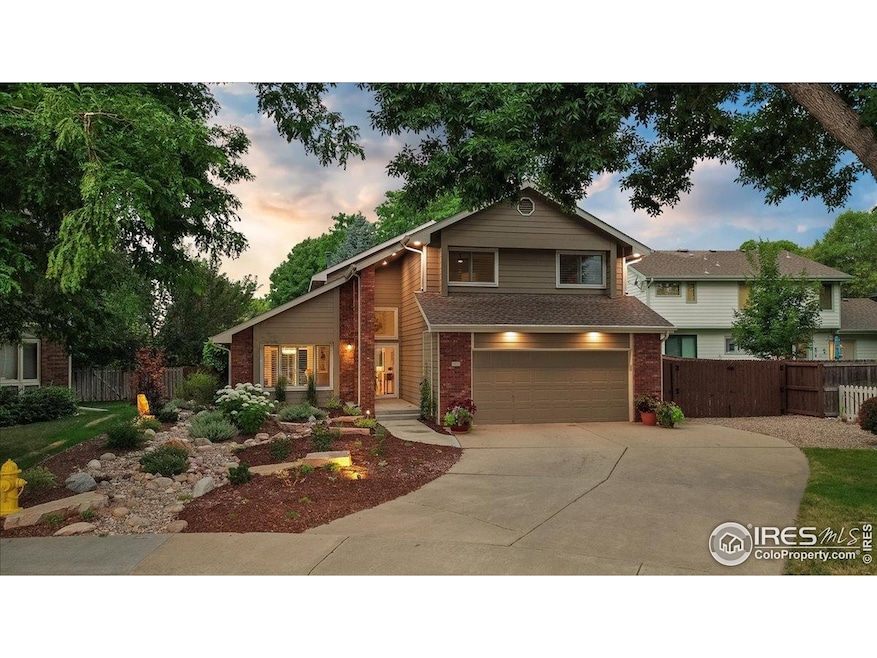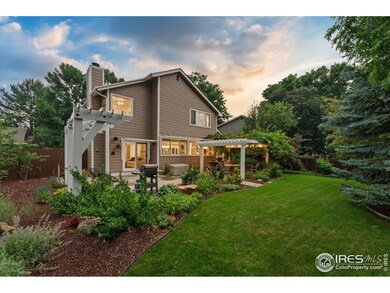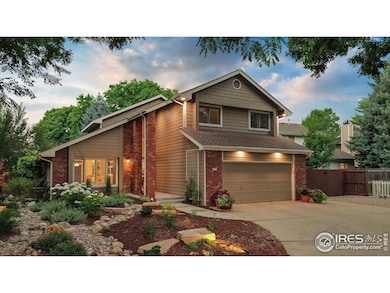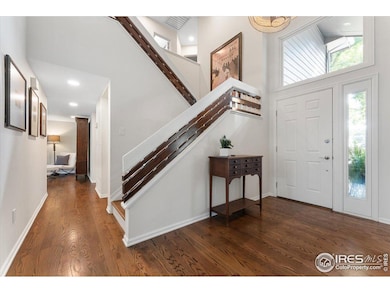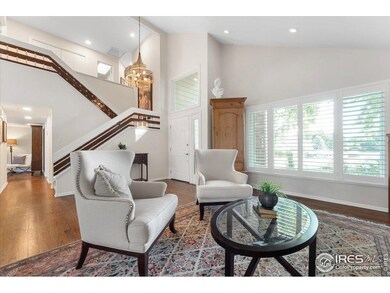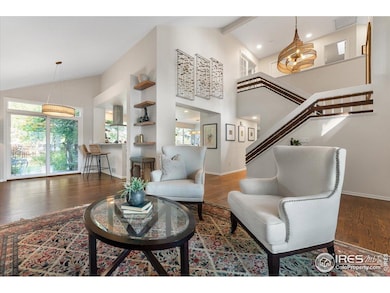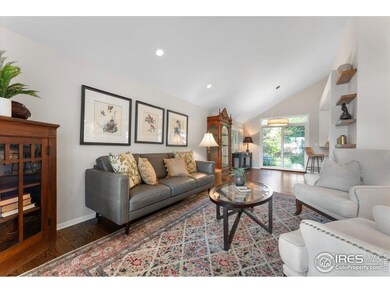
1500 Quail Hollow Ct Fort Collins, CO 80525
Collindale NeighborhoodEstimated payment $4,741/month
Highlights
- Open Floorplan
- Deck
- Cathedral Ceiling
- Shepardson Elementary School Rated A-
- Contemporary Architecture
- Wood Flooring
About This Home
Updated and Loved Collindale 2 story w/open floor plan and rich detail throughout. Kitchen and 3 1/2 baths have been updated. Dark oak floors, White trim and doors, brushed nickel door hardware, stainless appliances, granite tops and white painted cabinets. Spacious primary bed with vaulted ceiling, 2 closets, 5-piece bath with standalone tub and heated tile floors. The plantation shutters and vaulted ceilings give this home a comfortable sophisticated feel. Xeriscape front yard, the back yard beautiful vine covered pergola provides the perfect setting to enjoy the flowers, outdoor dining + relaxation. Private Trex deck off dining room. 40-foot blue spruce. Home backs to greenbelt with Alcott Street behind for extra parking. Approx 13x35 side gravel area perfect for boat or trailer storage behind the fence. Nothing was left untouched. Terrific location too!
Home Details
Home Type
- Single Family
Est. Annual Taxes
- $3,729
Year Built
- Built in 1988
Lot Details
- 7,995 Sq Ft Lot
- Open Space
- Cul-De-Sac
- Southern Exposure
- Northeast Facing Home
- Wood Fence
- Xeriscape Landscape
- Level Lot
- Sprinkler System
- Landscaped with Trees
- Property is zoned RL
HOA Fees
- $27 Monthly HOA Fees
Parking
- 2 Car Attached Garage
- Garage Door Opener
- Driveway Level
Home Design
- Contemporary Architecture
- Brick Veneer
- Wood Frame Construction
- Composition Roof
- Radon Test Available
Interior Spaces
- 3,191 Sq Ft Home
- 2-Story Property
- Open Floorplan
- Cathedral Ceiling
- Ceiling Fan
- Skylights
- Double Pane Windows
- Window Treatments
- French Doors
- Family Room
- Dining Room
- Recreation Room with Fireplace
- Basement Fills Entire Space Under The House
Kitchen
- Eat-In Kitchen
- Double Self-Cleaning Oven
- Gas Oven or Range
- Microwave
- Dishwasher
- Disposal
Flooring
- Wood
- Carpet
Bedrooms and Bathrooms
- 5 Bedrooms
- Walk-In Closet
Laundry
- Laundry on main level
- Dryer
- Washer
Home Security
- Radon Detector
- Storm Doors
Eco-Friendly Details
- Energy-Efficient HVAC
- Energy-Efficient Thermostat
Outdoor Features
- Deck
- Patio
- Exterior Lighting
Schools
- Shepardson Elementary School
- Boltz Middle School
- Ft Collins High School
Utilities
- Whole House Fan
- Forced Air Heating and Cooling System
- Heat Pump System
- High Speed Internet
- Satellite Dish
- Cable TV Available
Listing and Financial Details
- Home warranty included in the sale of the property
- Assessor Parcel Number R1278053
Community Details
Overview
- Association fees include common amenities, management
- Collindale Association, Phone Number (970) 663-9684
- Collindale 1St Tee Pud Subdivision
Recreation
- Park
Map
Home Values in the Area
Average Home Value in this Area
Tax History
| Year | Tax Paid | Tax Assessment Tax Assessment Total Assessment is a certain percentage of the fair market value that is determined by local assessors to be the total taxable value of land and additions on the property. | Land | Improvement |
|---|---|---|---|---|
| 2025 | $3,086 | $42,545 | $3,350 | $39,195 |
| 2024 | $3,548 | $42,545 | $3,350 | $39,195 |
| 2022 | $3,136 | $33,207 | $3,475 | $29,732 |
| 2021 | $3,169 | $34,163 | $3,575 | $30,588 |
| 2020 | $3,096 | $33,090 | $3,575 | $29,515 |
| 2019 | $3,109 | $33,090 | $3,575 | $29,515 |
| 2018 | $2,749 | $30,168 | $3,600 | $26,568 |
| 2017 | $2,740 | $30,168 | $3,600 | $26,568 |
| 2016 | $2,593 | $28,401 | $3,980 | $24,421 |
| 2015 | $2,574 | $28,400 | $3,980 | $24,420 |
| 2014 | $2,139 | $23,450 | $3,980 | $19,470 |
Property History
| Date | Event | Price | Change | Sq Ft Price |
|---|---|---|---|---|
| 07/16/2025 07/16/25 | For Sale | $795,000 | +138.8% | $249 / Sq Ft |
| 01/28/2019 01/28/19 | Off Market | $332,900 | -- | -- |
| 05/03/2013 05/03/13 | Sold | $332,900 | 0.0% | $101 / Sq Ft |
| 04/03/2013 04/03/13 | Pending | -- | -- | -- |
| 02/18/2013 02/18/13 | For Sale | $332,900 | -- | $101 / Sq Ft |
Purchase History
| Date | Type | Sale Price | Title Company |
|---|---|---|---|
| Warranty Deed | $324,325 | Land Title Guarantee Company | |
| Warranty Deed | $323,000 | None Available | |
| Warranty Deed | $284,000 | Security Title | |
| Interfamily Deed Transfer | -- | -- | |
| Warranty Deed | $222,000 | Land Title | |
| Warranty Deed | $143,700 | -- |
Mortgage History
| Date | Status | Loan Amount | Loan Type |
|---|---|---|---|
| Open | $415,000 | Credit Line Revolving | |
| Closed | $258,000 | New Conventional | |
| Closed | $150,000 | Credit Line Revolving | |
| Closed | $308,108 | New Conventional | |
| Previous Owner | $243,050 | New Conventional | |
| Previous Owner | $3,000,000 | Unknown | |
| Previous Owner | $323,000 | New Conventional | |
| Previous Owner | $50,000 | Credit Line Revolving | |
| Previous Owner | $240,000 | Unknown | |
| Previous Owner | $11,500 | Unknown | |
| Previous Owner | $227,200 | No Value Available | |
| Previous Owner | $76,600 | Credit Line Revolving | |
| Previous Owner | $179,000 | No Value Available | |
| Previous Owner | $50,000 | Credit Line Revolving | |
| Previous Owner | $177,600 | No Value Available |
Similar Homes in Fort Collins, CO
Source: IRES MLS
MLS Number: 1039271
APN: 87303-71-008
- 1556 Faraday Cir
- 3465 Lochwood Dr Unit N61
- 3465 Lochwood Dr Unit S91
- 3465 Lochwood Dr
- 3465 Lochwood Dr Unit N62
- 3465 Lochwood Dr Unit G32
- 3500 Carlton Ave Unit I34
- 3319 Pepperwood Ln
- 1724 Westchester Ln
- 1219 Mansfield Dr
- 1631 Brentford Ln
- 1101 Mansfield Dr
- 1331 Centennial Rd
- 1045 Driftwood Dr
- 1012 Driftwood Dr
- 3025 Regatta Ln Unit 2
- 3012 Anchor Way Unit 3
- 2926 Brookwood Place
- 3031 Eastborough Dr
- 1412 Ticonderoga Dr
- 3465 Lochwood Dr
- 1038 Boltz Dr
- 1948 Connecticut Dr
- 3644 S Timberline Rd
- 2212 Vermont Dr
- 3707 Shelter Cove
- 4230 Cape Cod Cir
- 1025 Oxford Ln
- 2918 S Timberline Rd
- 3501 Stover St
- 4470 S Lemay Ave
- 2802 Kansas Dr
- 2455 Sunstone Dr
- 2451 S Timberline Rd
- 3521 Stanford Rd
- 2133 Krisron Rd
- 543 Strachan Dr
- 700 E Drake Rd
- 3724 Stratford Ct
- 4201 Corbett Dr
