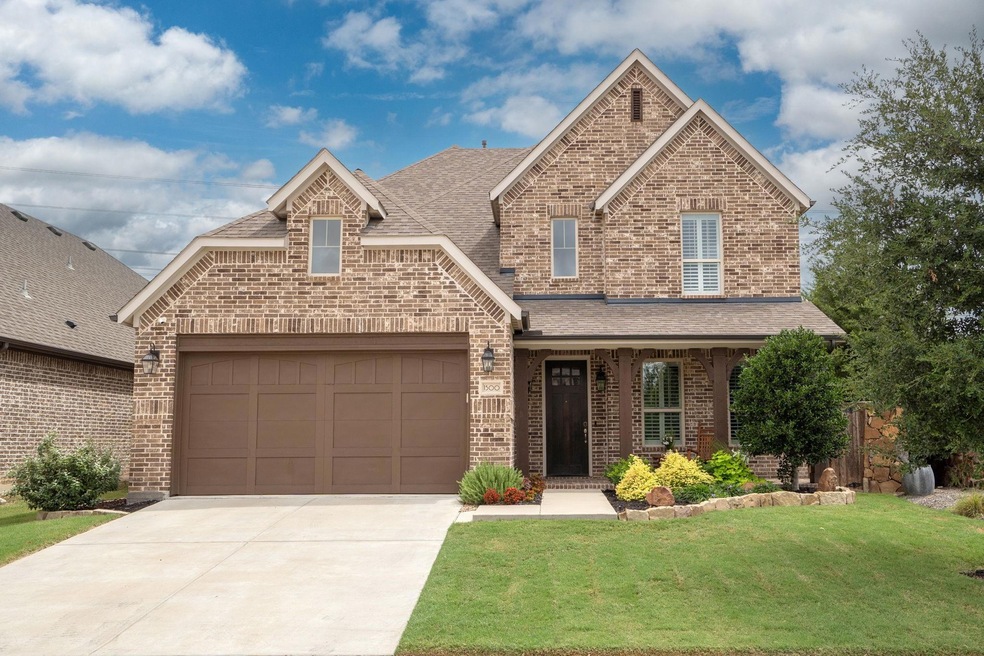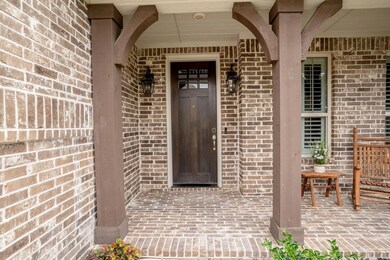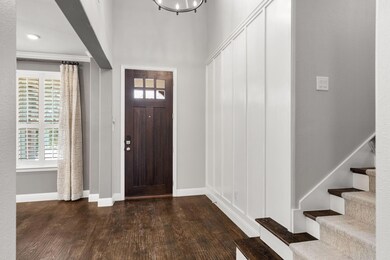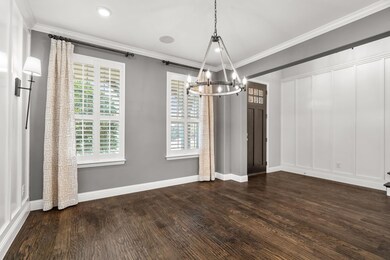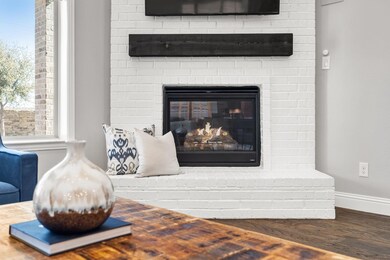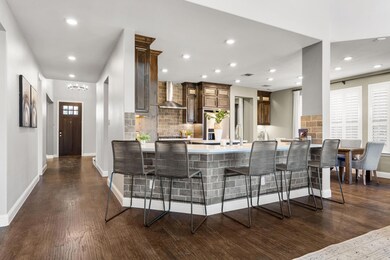
1500 Twistleaf Rd Argyle, TX 76226
Canyon Falls NeighborhoodHighlights
- Fitness Center
- Open Floorplan
- Traditional Architecture
- Argyle West Rated A
- Clubhouse
- Wood Flooring
About This Home
As of March 2025Step into luxury and comfort at this stunning former model home in Canyon Falls, where exceptional design meets everyday functionality. Nestled on an oversized corner lot, this home is brimming with high-end upgrades and thoughtful details. Zoned to the top-rated Argyle ISD and benefiting from low Flower Mound taxes, this property combines luxury living with unbeatable convenience.From the moment you enter, you’ll notice the solid wood flooring, crown molding, and board and batten accent walls that set the tone for sophisticated living. The heart of the home is the chef’s kitchen featuring KitchenAid appliances, quartz countertops, a farm sink, under-cabinet and overhead lighting, and an oversized island perfect for entertaining. Cozy up by the painted floor-to-ceiling gas fireplace in the living room adorned with wood beams or enjoy movie nights with surround sound extending throughout the den, dining room, primary bedroom, back porch, and media room.The primary suite is a retreat with plantation shutters and a spa-like bathroom with upgraded tile. Additional features include custom drapery, numerous built-ins, and a laundry room with cabinets, a sink, and a Nest thermostat system for energy efficiency.Step outside to your oversized backyard oasis featuring a rock patio with a fire pit and seating area, tiled back porch with a gas stub for grilling, and a rock privacy fence—perfect for relaxing or entertaining guests. The insulated garage with a custom door adds functionality and storage.Enjoy walkable access to community amenities, including the dog park, fitness center, pool, and activity center. With quick access to major highways (35W and 377), shopping in Roanoke, Highland Village, and Denton, and just 20 miles to DFW Airport, this home offers the perfect balance of serenity and convenience.Don’t miss the opportunity to own this beautifully upgraded, move-in-ready home. Schedule your private tour today!
Last Agent to Sell the Property
MAGNOLIA REALTY Brokerage Phone: 940-294-6916 License #0617719 Listed on: 02/27/2025
Home Details
Home Type
- Single Family
Est. Annual Taxes
- $12,016
Year Built
- Built in 2018
Lot Details
- 7,231 Sq Ft Lot
- Stone Wall
- Wood Fence
- Landscaped
- Corner Lot
- Sprinkler System
- Few Trees
- Large Grassy Backyard
HOA Fees
- $242 Monthly HOA Fees
Parking
- 2 Car Attached Garage
- Front Facing Garage
- Garage Door Opener
Home Design
- Traditional Architecture
- Slab Foundation
- Shingle Roof
- Composition Roof
Interior Spaces
- 2,716 Sq Ft Home
- 2-Story Property
- Open Floorplan
- Built-In Features
- Decorative Lighting
- Raised Hearth
- Gas Log Fireplace
- Brick Fireplace
- Plantation Shutters
- Bay Window
- Living Room with Fireplace
Kitchen
- Eat-In Kitchen
- Electric Oven
- Gas Cooktop
- Microwave
- Dishwasher
- Kitchen Island
- Disposal
Flooring
- Wood
- Carpet
- Tile
Bedrooms and Bathrooms
- 4 Bedrooms
- Walk-In Closet
Laundry
- Laundry in Utility Room
- Full Size Washer or Dryer
- Washer and Electric Dryer Hookup
Home Security
- Security System Owned
- Carbon Monoxide Detectors
- Fire and Smoke Detector
Outdoor Features
- Covered patio or porch
- Fire Pit
- Rain Gutters
Schools
- Argyle South Elementary School
- Argyle Middle School
- Argyle High School
Utilities
- Central Heating and Cooling System
- Heating System Uses Natural Gas
- Co-Op Electric
- Cable TV Available
Listing and Financial Details
- Legal Lot and Block 10 / C
- Assessor Parcel Number R715413
- $12,016 per year unexempt tax
Community Details
Overview
- Association fees include front yard maintenance, full use of facilities, internet, ground maintenance, maintenance structure, management fees
- Canyon Falls HOA, Phone Number (940) 240-0803
- Canyon Falls Village Subdivision
- Mandatory home owners association
Amenities
- Clubhouse
Recreation
- Community Playground
- Fitness Center
- Community Pool
Ownership History
Purchase Details
Home Financials for this Owner
Home Financials are based on the most recent Mortgage that was taken out on this home.Purchase Details
Home Financials for this Owner
Home Financials are based on the most recent Mortgage that was taken out on this home.Purchase Details
Purchase Details
Home Financials for this Owner
Home Financials are based on the most recent Mortgage that was taken out on this home.Purchase Details
Similar Homes in Argyle, TX
Home Values in the Area
Average Home Value in this Area
Purchase History
| Date | Type | Sale Price | Title Company |
|---|---|---|---|
| Deed | -- | None Listed On Document | |
| Deed | -- | -- | |
| Interfamily Deed Transfer | -- | None Available | |
| Vendors Lien | -- | None Available | |
| Special Warranty Deed | -- | Stewart Title Company |
Mortgage History
| Date | Status | Loan Amount | Loan Type |
|---|---|---|---|
| Open | $416,000 | New Conventional | |
| Previous Owner | $503,200 | New Conventional | |
| Previous Owner | $408,000 | New Conventional |
Property History
| Date | Event | Price | Change | Sq Ft Price |
|---|---|---|---|---|
| 03/28/2025 03/28/25 | Sold | -- | -- | -- |
| 03/04/2025 03/04/25 | Pending | -- | -- | -- |
| 02/27/2025 02/27/25 | For Sale | $640,000 | 0.0% | $236 / Sq Ft |
| 11/01/2022 11/01/22 | Sold | -- | -- | -- |
| 09/22/2022 09/22/22 | Pending | -- | -- | -- |
| 08/25/2022 08/25/22 | Price Changed | $639,777 | -3.1% | $238 / Sq Ft |
| 07/28/2022 07/28/22 | For Sale | $660,000 | +25.7% | $245 / Sq Ft |
| 10/01/2020 10/01/20 | Sold | -- | -- | -- |
| 07/22/2020 07/22/20 | Pending | -- | -- | -- |
| 07/08/2020 07/08/20 | Price Changed | $525,000 | -4.5% | $195 / Sq Ft |
| 06/11/2020 06/11/20 | Price Changed | $550,000 | -1.8% | $204 / Sq Ft |
| 05/21/2020 05/21/20 | Price Changed | $560,000 | -5.9% | $208 / Sq Ft |
| 05/13/2020 05/13/20 | Price Changed | $595,000 | -0.2% | $221 / Sq Ft |
| 05/12/2020 05/12/20 | For Sale | $595,990 | -- | $222 / Sq Ft |
Tax History Compared to Growth
Tax History
| Year | Tax Paid | Tax Assessment Tax Assessment Total Assessment is a certain percentage of the fair market value that is determined by local assessors to be the total taxable value of land and additions on the property. | Land | Improvement |
|---|---|---|---|---|
| 2024 | $12,016 | $645,318 | $133,718 | $511,600 |
| 2023 | $9,741 | $630,000 | $119,851 | $510,149 |
| 2022 | $10,500 | $519,759 | $122,876 | $412,457 |
| 2021 | $9,829 | $472,508 | $113,272 | $359,236 |
| 2020 | $6,983 | $321,831 | $80,821 | $241,010 |
| 2019 | $7,452 | $331,233 | $80,821 | $250,412 |
| 2018 | $2,285 | $101,026 | $101,026 | $0 |
Agents Affiliated with this Home
-
Stephanie Wilson

Seller's Agent in 2025
Stephanie Wilson
MAGNOLIA REALTY
(214) 862-0665
10 in this area
127 Total Sales
-
Beth Ross
B
Buyer's Agent in 2025
Beth Ross
Monument Realty
(910) 590-8244
1 in this area
29 Total Sales
-
Lindsey Raley
L
Seller's Agent in 2022
Lindsey Raley
Keller Williams Realty
(817) 681-2928
5 in this area
9 Total Sales
-
Laura Fauntleroy

Buyer's Agent in 2022
Laura Fauntleroy
William Trew
(817) 343-5686
1 in this area
84 Total Sales
-
Ben Caballero

Seller's Agent in 2020
Ben Caballero
HomesUSA.com
(888) 872-6006
103 in this area
30,678 Total Sales
-
N
Buyer's Agent in 2020
NON-MLS MEMBER
NON MLS
Map
Source: North Texas Real Estate Information Systems (NTREIS)
MLS Number: 20838937
APN: R715413
- 1532 Twistleaf Rd
- 6216 Cupleaf Rd
- 204 Big Sky Cir
- 3723 Birch Wood Ct
- 3705 Birch Wood Ct
- 6309 Whiskerbrush Rd
- 3621 Water Mill Way
- 3525 Misty Meadow Ln
- 6371 Whiskerbrush Rd
- 6413 Whiskerbrush Rd
- 6211 Prairie Brush Trail
- 6344 Cedar Sage Trail
- 805 Uplands Dr
- 6601 Elderberry Way
- 11721 Bull Creek Dr
- 3216 Willowbrook Rd
- 6604 Elderberry Way
- 6313 Savannah Oak Trail
- 6309 Savannah Oak Trail
- 11616 Little Elm Creek Rd
