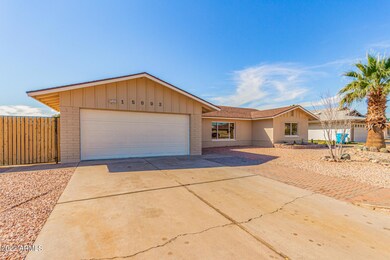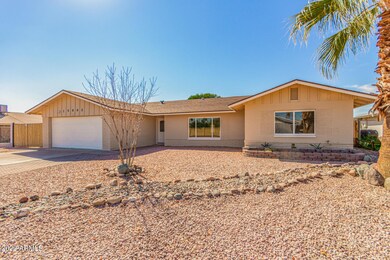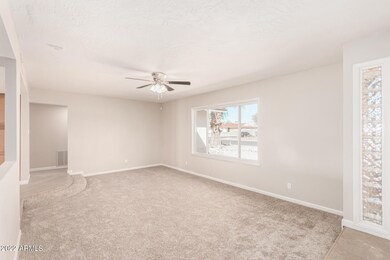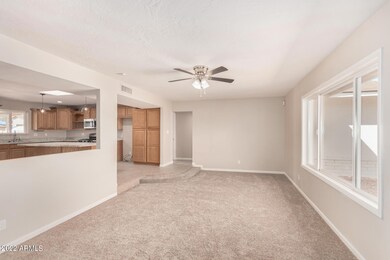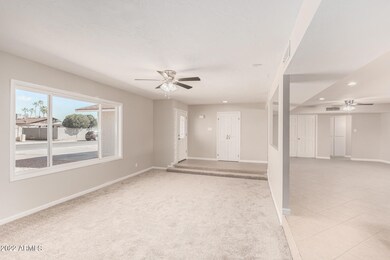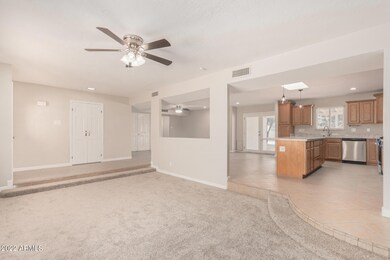
15002 N 38th Ave Phoenix, AZ 85053
Deer Valley NeighborhoodHighlights
- Private Pool
- RV Access or Parking
- Granite Countertops
- Greenway High School Rated A-
- Corner Lot
- No HOA
About This Home
As of April 2022Check out this charming corner lot home now on the market in Deerview! You'll definitely love the attractive curb appeal w/veneer accents on the facade! Discover a delightful interior featuring a soothing palette, carpet throughout the living room, and filled with natural light. Continue onto the great room displaying recessed lighting, and French doors w/backyard access! Well maintained kitchen is a cook's delight, equipped w/SS appliances, staggered oak wood cabinets with crown moulding, a pantry, a skylight, granite counters, handsome pendant lighting fixtures, & a peninsula w/a breakfast bar. The main bedroom has a pristine bathroom w/dual sinks, granite counters, patio access, & walk-in closet. Relax after a busy day under the covered patio and enjoy the shady tree, shimmering pool, & a large backyard that you can turn into your own oasis. What are you waiting for? Book an appointment today!
Last Agent to Sell the Property
My Home Group Real Estate License #SA638172000 Listed on: 02/26/2022

Home Details
Home Type
- Single Family
Est. Annual Taxes
- $1,638
Year Built
- Built in 1970
Lot Details
- 0.26 Acre Lot
- Block Wall Fence
- Corner Lot
Parking
- 2 Car Direct Access Garage
- Garage Door Opener
- RV Access or Parking
Home Design
- Wood Frame Construction
- Composition Roof
- Stucco
Interior Spaces
- 2,400 Sq Ft Home
- 1-Story Property
- Ceiling height of 9 feet or more
- Ceiling Fan
- Skylights
- Double Pane Windows
- Washer and Dryer Hookup
Kitchen
- Eat-In Kitchen
- Breakfast Bar
- <<builtInMicrowave>>
- Kitchen Island
- Granite Countertops
Flooring
- Carpet
- Tile
- Vinyl
Bedrooms and Bathrooms
- 5 Bedrooms
- Primary Bathroom is a Full Bathroom
- 2 Bathrooms
- Dual Vanity Sinks in Primary Bathroom
Accessible Home Design
- No Interior Steps
Outdoor Features
- Private Pool
- Covered patio or porch
Schools
- Ironwood Elementary School
- Desert Foothills Middle School
- Greenway High School
Utilities
- Central Air
- Heating System Uses Natural Gas
- High Speed Internet
- Cable TV Available
Community Details
- No Home Owners Association
- Association fees include no fees
- Deerview Unit 6 Subdivision
Listing and Financial Details
- Tax Lot 609
- Assessor Parcel Number 207-10-246
Ownership History
Purchase Details
Purchase Details
Home Financials for this Owner
Home Financials are based on the most recent Mortgage that was taken out on this home.Purchase Details
Home Financials for this Owner
Home Financials are based on the most recent Mortgage that was taken out on this home.Purchase Details
Home Financials for this Owner
Home Financials are based on the most recent Mortgage that was taken out on this home.Purchase Details
Purchase Details
Home Financials for this Owner
Home Financials are based on the most recent Mortgage that was taken out on this home.Similar Homes in the area
Home Values in the Area
Average Home Value in this Area
Purchase History
| Date | Type | Sale Price | Title Company |
|---|---|---|---|
| Warranty Deed | $336,500 | Magnus Title Agency Llc | |
| Interfamily Deed Transfer | -- | First Southwestern Title | |
| Special Warranty Deed | -- | First Southwestern Title | |
| Corporate Deed | -- | Security Title Agency | |
| Trustee Deed | $150,848 | Security Title Agency | |
| Warranty Deed | $142,500 | Security Title Agency |
Mortgage History
| Date | Status | Loan Amount | Loan Type |
|---|---|---|---|
| Open | $439,875 | New Conventional | |
| Previous Owner | $188,000 | Fannie Mae Freddie Mac | |
| Previous Owner | $124,160 | Purchase Money Mortgage | |
| Previous Owner | $124,160 | Purchase Money Mortgage | |
| Previous Owner | $140,298 | FHA |
Property History
| Date | Event | Price | Change | Sq Ft Price |
|---|---|---|---|---|
| 07/08/2025 07/08/25 | For Sale | $500,000 | -3.4% | $208 / Sq Ft |
| 04/13/2022 04/13/22 | Sold | $517,500 | +3.5% | $216 / Sq Ft |
| 03/14/2022 03/14/22 | Pending | -- | -- | -- |
| 03/13/2022 03/13/22 | Pending | -- | -- | -- |
| 03/10/2022 03/10/22 | For Sale | $500,000 | 0.0% | $208 / Sq Ft |
| 03/10/2022 03/10/22 | Price Changed | $500,000 | +2.0% | $208 / Sq Ft |
| 02/27/2022 02/27/22 | Pending | -- | -- | -- |
| 02/26/2022 02/26/22 | For Sale | $490,000 | -- | $204 / Sq Ft |
Tax History Compared to Growth
Tax History
| Year | Tax Paid | Tax Assessment Tax Assessment Total Assessment is a certain percentage of the fair market value that is determined by local assessors to be the total taxable value of land and additions on the property. | Land | Improvement |
|---|---|---|---|---|
| 2025 | $1,689 | $15,766 | -- | -- |
| 2024 | $1,657 | $15,015 | -- | -- |
| 2023 | $1,657 | $32,200 | $6,440 | $25,760 |
| 2022 | $1,598 | $24,650 | $4,930 | $19,720 |
| 2021 | $1,638 | $22,510 | $4,500 | $18,010 |
| 2020 | $1,595 | $20,880 | $4,170 | $16,710 |
| 2019 | $1,565 | $19,800 | $3,960 | $15,840 |
| 2018 | $1,521 | $18,200 | $3,640 | $14,560 |
| 2017 | $1,517 | $16,060 | $3,210 | $12,850 |
| 2016 | $1,490 | $15,520 | $3,100 | $12,420 |
| 2015 | $1,382 | $14,830 | $2,960 | $11,870 |
Agents Affiliated with this Home
-
Raquel Vidal

Seller's Agent in 2025
Raquel Vidal
My Home Group Real Estate
(602) 663-3000
53 Total Sales
-
Randy Kadavy
R
Seller's Agent in 2022
Randy Kadavy
My Home Group Real Estate
2 in this area
24 Total Sales
-
Erica Skidmore

Buyer's Agent in 2022
Erica Skidmore
My Home Group
(623) 217-0803
1 in this area
56 Total Sales
-
Chelsea Weighner
C
Buyer Co-Listing Agent in 2022
Chelsea Weighner
Real Broker
(623) 399-9949
1 in this area
50 Total Sales
Map
Source: Arizona Regional Multiple Listing Service (ARMLS)
MLS Number: 6360976
APN: 207-10-246
- 3828 W Port au Prince Ln
- 3842 W Mauna Loa Ln
- 15212 N 37th Ave
- 3849 W Mauna Loa Ln
- 3529 W Saint Moritz Ln Unit 11
- 3601 W Tierra Buena Ln Unit 168
- 3535 W Tierra Buena Ln Unit 256
- 14412 N 39th Ave
- 3731 W Gelding Dr
- 3749 W Gelding Dr
- 3953 W Evans Dr
- 3636 W Crocus Dr
- 3828 W Crocus Dr
- 14214 N 36th Ave
- 4145 W Banff Ln
- 16044 N 35th Ave
- 14408 N 35th Ave
- 3425 W Acoma Dr
- 3708 W Redfield Rd
- 3535 W Monte Cristo Ave Unit 101A

