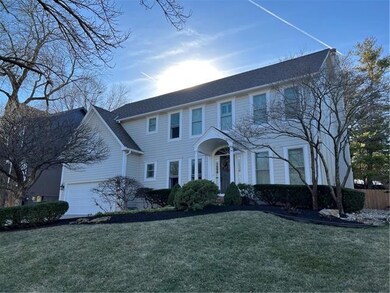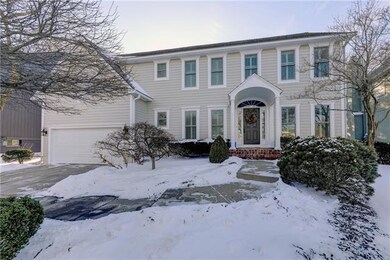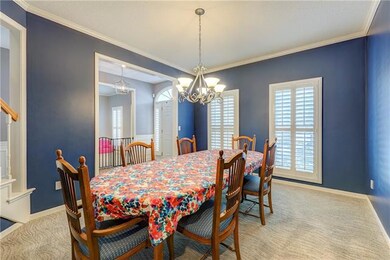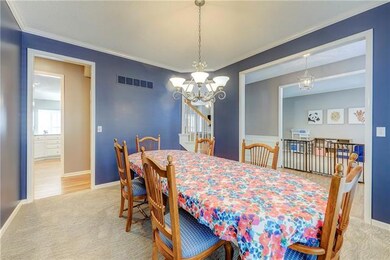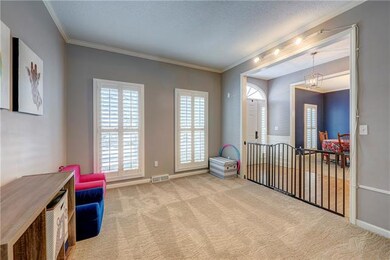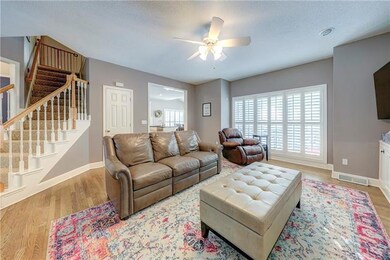
15004 Rhodes Cir Lenexa, KS 66215
Highlights
- Vaulted Ceiling
- Traditional Architecture
- Granite Countertops
- Shawnee Mission West High School Rated A-
- Wood Flooring
- Community Pool
About This Home
As of March 2022This house is a must see with many big ticket item updates! New water softener installed 2016, new flagstone patio in 2018, new HVAC, A/C zoned and variable speed, and 2 water heaters installed in 2019. The list continues with a FINISHED BASEMENT that includes a wine/beer fridge combo and engineered stone countertops, as well as in-wall surround sound with sub completed in 2018! The basement also has a large conforming 5th bedroom and full bathroom. New fence, insulated garage door, and exterior paint in 2020. Stainless steel appliances stay with the house including a GE refrigerator with built-in Keurig coffee maker. The main level living room has a gas fireplace and beautiful built in shelves. The master suite includes a large bathroom and walk in closet as well as a connected home office! Easy access to highway 435 and located near everything you need!
Last Agent to Sell the Property
Sarah Coleman
Compass Realty Group License #00244820 Listed on: 02/04/2022

Home Details
Home Type
- Single Family
Est. Annual Taxes
- $5,260
Year Built
- Built in 1993
Lot Details
- 0.27 Acre Lot
- Wood Fence
- Paved or Partially Paved Lot
- Many Trees
HOA Fees
- $40 Monthly HOA Fees
Parking
- 2 Car Attached Garage
- Front Facing Garage
- Garage Door Opener
Home Design
- Traditional Architecture
- Frame Construction
- Composition Roof
- Passive Radon Mitigation
Interior Spaces
- Wet Bar: All Carpet, Plantation Shutters, Built-in Features, Ceramic Tiles, Carpet, Ceiling Fan(s), Walk-In Closet(s)
- Built-In Features: All Carpet, Plantation Shutters, Built-in Features, Ceramic Tiles, Carpet, Ceiling Fan(s), Walk-In Closet(s)
- Vaulted Ceiling
- Ceiling Fan: All Carpet, Plantation Shutters, Built-in Features, Ceramic Tiles, Carpet, Ceiling Fan(s), Walk-In Closet(s)
- Skylights
- Gas Fireplace
- Shades
- Plantation Shutters
- Drapes & Rods
- Family Room with Fireplace
- Family Room Downstairs
- Formal Dining Room
- Home Office
- Fire and Smoke Detector
Kitchen
- Breakfast Room
- Electric Oven or Range
- Dishwasher
- Stainless Steel Appliances
- Granite Countertops
- Laminate Countertops
- Disposal
Flooring
- Wood
- Wall to Wall Carpet
- Linoleum
- Laminate
- Stone
- Ceramic Tile
- Luxury Vinyl Plank Tile
- Luxury Vinyl Tile
Bedrooms and Bathrooms
- 5 Bedrooms
- Cedar Closet: All Carpet, Plantation Shutters, Built-in Features, Ceramic Tiles, Carpet, Ceiling Fan(s), Walk-In Closet(s)
- Walk-In Closet: All Carpet, Plantation Shutters, Built-in Features, Ceramic Tiles, Carpet, Ceiling Fan(s), Walk-In Closet(s)
- Double Vanity
- All Carpet
Laundry
- Laundry Room
- Laundry on main level
Finished Basement
- Sump Pump
- Basement Window Egress
Schools
- Rising Star Elementary School
- Sm West High School
Additional Features
- Enclosed patio or porch
- City Lot
- Central Heating and Cooling System
Listing and Financial Details
- Assessor Parcel Number IP51600000-0271
Community Details
Overview
- Association fees include curbside recycling, trash pick up
- Oak Hill HOA
- Oak Hill Subdivision
Recreation
- Community Pool
Ownership History
Purchase Details
Home Financials for this Owner
Home Financials are based on the most recent Mortgage that was taken out on this home.Purchase Details
Home Financials for this Owner
Home Financials are based on the most recent Mortgage that was taken out on this home.Purchase Details
Home Financials for this Owner
Home Financials are based on the most recent Mortgage that was taken out on this home.Similar Homes in the area
Home Values in the Area
Average Home Value in this Area
Purchase History
| Date | Type | Sale Price | Title Company |
|---|---|---|---|
| Warranty Deed | -- | Security 1St Title | |
| Warranty Deed | -- | Chicago Title | |
| Warranty Deed | -- | Chicago Title Insurance Co |
Mortgage History
| Date | Status | Loan Amount | Loan Type |
|---|---|---|---|
| Open | $466,500 | New Conventional | |
| Previous Owner | $40,000 | Credit Line Revolving | |
| Previous Owner | $280,124 | FHA | |
| Previous Owner | $280,328 | FHA | |
| Previous Owner | $211,200 | No Value Available |
Property History
| Date | Event | Price | Change | Sq Ft Price |
|---|---|---|---|---|
| 03/14/2022 03/14/22 | Sold | -- | -- | -- |
| 02/06/2022 02/06/22 | Pending | -- | -- | -- |
| 02/04/2022 02/04/22 | For Sale | $475,000 | +63.8% | $132 / Sq Ft |
| 08/22/2014 08/22/14 | Sold | -- | -- | -- |
| 07/04/2014 07/04/14 | Pending | -- | -- | -- |
| 07/03/2014 07/03/14 | For Sale | $290,000 | -- | $98 / Sq Ft |
Tax History Compared to Growth
Tax History
| Year | Tax Paid | Tax Assessment Tax Assessment Total Assessment is a certain percentage of the fair market value that is determined by local assessors to be the total taxable value of land and additions on the property. | Land | Improvement |
|---|---|---|---|---|
| 2024 | $6,736 | $60,686 | $8,515 | $52,171 |
| 2023 | $6,718 | $59,720 | $8,515 | $51,205 |
| 2022 | $5,772 | $51,279 | $7,411 | $43,868 |
| 2021 | $5,340 | $45,126 | $7,061 | $38,065 |
| 2020 | $5,260 | $44,011 | $7,061 | $36,950 |
| 2019 | $5,281 | $44,183 | $7,061 | $37,122 |
| 2018 | $4,746 | $39,319 | $7,061 | $32,258 |
| 2017 | $4,472 | $35,891 | $5,607 | $30,284 |
| 2016 | $4,466 | $35,408 | $5,607 | $29,801 |
| 2015 | $4,130 | $32,947 | $5,607 | $27,340 |
| 2013 | -- | $33,856 | $5,607 | $28,249 |
Agents Affiliated with this Home
-
S
Seller's Agent in 2022
Sarah Coleman
Compass Realty Group
-
Monte Boultinghouse

Seller Co-Listing Agent in 2022
Monte Boultinghouse
Compass Realty Group
(913) 963-2067
11 in this area
74 Total Sales
-
Casey Zillner

Buyer's Agent in 2022
Casey Zillner
ReeceNichols- Leawood Town Center
(913) 216-5802
12 in this area
120 Total Sales
-
Molly Ladd

Seller's Agent in 2014
Molly Ladd
Real Broker, LLC
(913) 579-6755
14 in this area
75 Total Sales
Map
Source: Heartland MLS
MLS Number: 2363962
APN: IP51600000-0271
- 8148 Lingle Ln
- 14910 Rhodes Cir
- 8025 Woodstone St
- 8124 Swarner Dr
- 14922 W 82nd Terrace
- 7828 Twilight Ln
- 8021 Hall St
- 15545 W 81st St
- 15023 W 83rd Place
- 14915 W 84th Terrace
- 8403 Swarner Dr
- 8346 Oakview Cir
- 15335 W 83rd Terrace
- 8003 Mullen Rd
- 14719 W 84th St
- 8027 Mullen Rd
- 14608 W 83rd Terrace
- 15206 W 85th St
- 7415 Constance St
- 8112 Lichtenauer Dr

