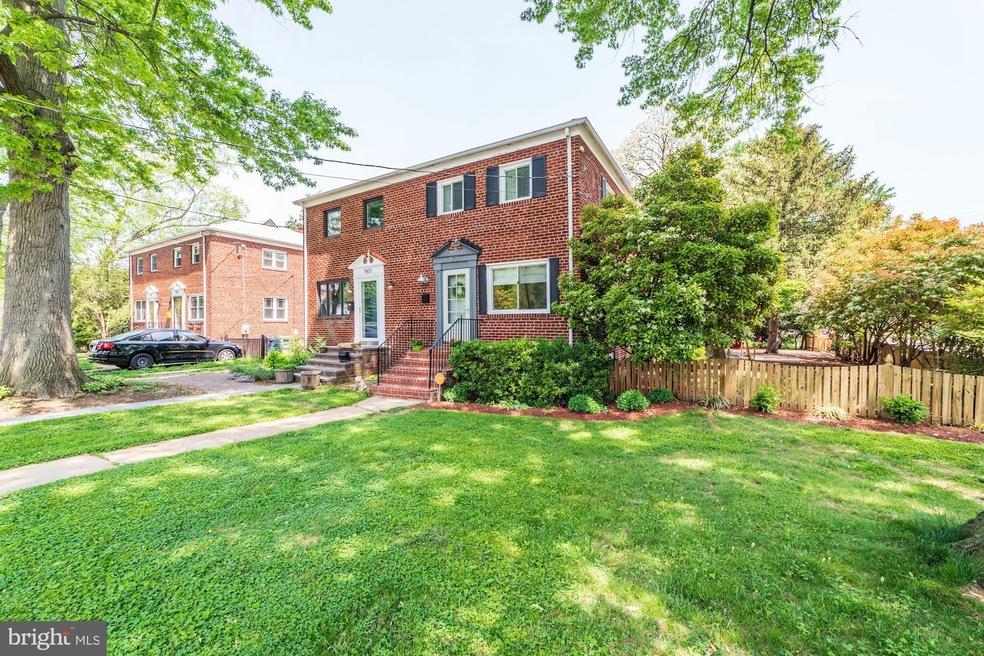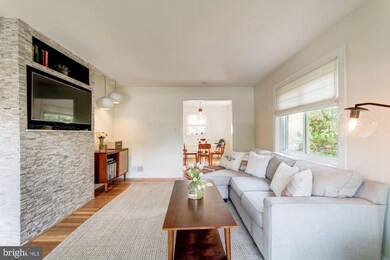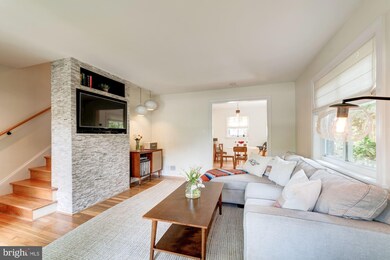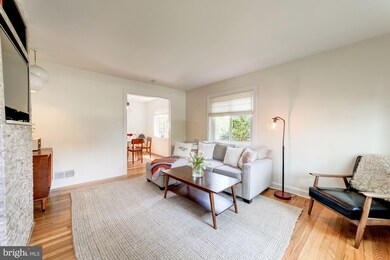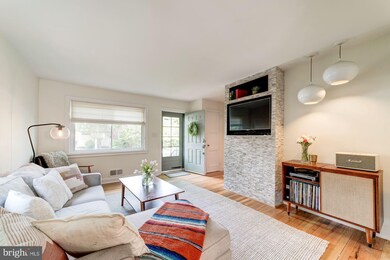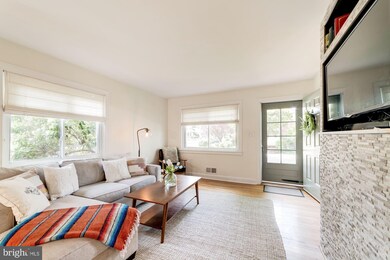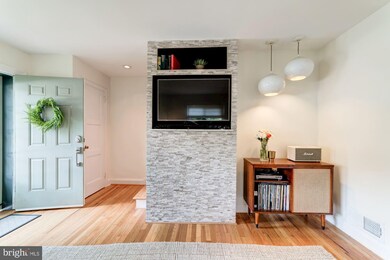
1501 Hancock Ave Alexandria, VA 22301
Del Ray NeighborhoodEstimated Value: $849,885 - $912,000
Highlights
- Gourmet Kitchen
- Colonial Architecture
- Wood Flooring
- Open Floorplan
- Premium Lot
- Attic
About This Home
As of May 2019UNIQUE OPPORTUNITY IN DEL RAY! HUGE CORNER LOT WITH FULL FENCING & GATED ACCESS FOR 2 CARS PLUS PLAY/ENTERTAINING SPACE! COMPLETELY REMODELED, UPDATED & EXPANDED BRICK SEMI-DETACHED HOME WITH 3 FINISHED LEVELS! FAB CUSTOM STONE BUILT-IN IN SUN FILLED LIV ROOM OPENS TO DINING/EAT-IN SPACE. BUMPED OUT KITCHEN BOASTS GRANITE COUNTERTOPS, RECESSED LIGHTING, MAPLE CABINETS, SSA, TILED FLOORING & DOOR TO REAR YARD. UPPER LEVEL PRESENTS FULLY UPD BATH TO INCLUDE REPLACEMENT OF ALL ORIGINAL PLUMBING, TILED SHOWER/TUB ENCLOSURE, CONTEMPORARY FLOORING AND NEW VANITY. ATTIC SPACE HAS BEEN RE-INSULATED W/STORAGE PLATFORM FOR ADDED STORAGE SPACE. FINISHED W/UP LOW LVL IS IDEAL AS PLAY ROOM, OFFICE SPACE, ADDED GUEST QUARTERS OR FAMILY ROOM W/UPDATED FULL BATH, FAB ADDED CLOSET SPACE AND FULL PLUMBING REPLACEMENT - DRYEST HOME IN DEL RAY! BRING THE FUN OUTDOORS IN THE GENEROUS SIDE YARD, BRICKED COURTYARD, REAR DECK AND PARKING. ALL THE BIG ITEMS COMPLETE TO INCLUDE NEW ROOF, REPLACEMENT WINDOWS, NEW FURNACE MOTOR, NEWER HWH, HARDWOODS THROUGHOUT, ALL NEW PAINT AND PROFESSIONAL LANDSCAPING. WALK TO THE AVE FROM YOUR FRONT DOOR AND ENJOY THE DEL RAY LIFESTYLE - MIN'S TO OLD TOWN, DC & REAGAN. HURRY!
Townhouse Details
Home Type
- Townhome
Est. Annual Taxes
- $7,401
Year Built
- Built in 1940 | Remodeled in 2002
Lot Details
- 4,200 Sq Ft Lot
- Property is Fully Fenced
- Wood Fence
- Landscaped
- Extensive Hardscape
- Corner Lot
- Back and Side Yard
- Property is in very good condition
Home Design
- Semi-Detached or Twin Home
- Colonial Architecture
- Brick Exterior Construction
- Asphalt Roof
Interior Spaces
- Property has 3 Levels
- Open Floorplan
- Built-In Features
- Skylights
- Recessed Lighting
- Double Pane Windows
- Vinyl Clad Windows
- Window Treatments
- Family Room
- Living Room
- Dining Room
- Home Security System
- Attic
Kitchen
- Gourmet Kitchen
- Breakfast Area or Nook
- Gas Oven or Range
- Built-In Microwave
- Ice Maker
- Dishwasher
- Stainless Steel Appliances
- Disposal
Flooring
- Wood
- Carpet
Bedrooms and Bathrooms
- 2 Bedrooms
- En-Suite Primary Bedroom
Laundry
- Dryer
- Washer
Finished Basement
- Heated Basement
- Walk-Up Access
- Connecting Stairway
- Rear Basement Entry
- Water Proofing System
- Drainage System
- Laundry in Basement
- Basement Windows
Parking
- Driveway
- Off-Street Parking
Outdoor Features
- Exterior Lighting
- Shed
- Porch
Utilities
- Forced Air Heating and Cooling System
- Humidifier
- Vented Exhaust Fan
- Natural Gas Water Heater
Listing and Financial Details
- Tax Lot 600
- Assessor Parcel Number 043.03-02-17
Community Details
Overview
- No Home Owners Association
- Del Ray Subdivision
Security
- Storm Doors
Ownership History
Purchase Details
Home Financials for this Owner
Home Financials are based on the most recent Mortgage that was taken out on this home.Purchase Details
Home Financials for this Owner
Home Financials are based on the most recent Mortgage that was taken out on this home.Purchase Details
Home Financials for this Owner
Home Financials are based on the most recent Mortgage that was taken out on this home.Purchase Details
Home Financials for this Owner
Home Financials are based on the most recent Mortgage that was taken out on this home.Similar Homes in Alexandria, VA
Home Values in the Area
Average Home Value in this Area
Purchase History
| Date | Buyer | Sale Price | Title Company |
|---|---|---|---|
| Urias Adrian Richard | $710,000 | Stewart Title & Escrow Inc | |
| Herring Clint | $559,900 | -- | |
| Vagnier Meena | $525,000 | -- | |
| Tapella Robert C | $155,700 | First American Title Insuran |
Mortgage History
| Date | Status | Borrower | Loan Amount |
|---|---|---|---|
| Open | Urias Adrian Richard | $674,500 | |
| Previous Owner | Herring Clint | $549,758 | |
| Previous Owner | Vagnier Meena T | $524,247 | |
| Previous Owner | Vagnier Meena | $516,850 | |
| Previous Owner | Tapella Robert C | $153,550 |
Property History
| Date | Event | Price | Change | Sq Ft Price |
|---|---|---|---|---|
| 05/30/2019 05/30/19 | Sold | $710,000 | +4.6% | $577 / Sq Ft |
| 05/05/2019 05/05/19 | Pending | -- | -- | -- |
| 05/03/2019 05/03/19 | For Sale | $679,000 | +21.3% | $552 / Sq Ft |
| 05/15/2013 05/15/13 | Sold | $559,900 | 0.0% | $429 / Sq Ft |
| 04/06/2013 04/06/13 | Pending | -- | -- | -- |
| 04/05/2013 04/05/13 | Price Changed | $559,900 | -0.9% | $429 / Sq Ft |
| 03/27/2013 03/27/13 | For Sale | $565,000 | -- | $433 / Sq Ft |
Tax History Compared to Growth
Tax History
| Year | Tax Paid | Tax Assessment Tax Assessment Total Assessment is a certain percentage of the fair market value that is determined by local assessors to be the total taxable value of land and additions on the property. | Land | Improvement |
|---|---|---|---|---|
| 2024 | $9,557 | $786,237 | $423,795 | $362,442 |
| 2023 | $8,626 | $777,103 | $423,795 | $353,308 |
| 2022 | $8,609 | $775,545 | $423,795 | $351,750 |
| 2021 | $7,960 | $717,091 | $365,341 | $351,750 |
| 2020 | $4,097 | $680,147 | $341,440 | $338,707 |
| 2019 | $7,401 | $654,966 | $316,259 | $338,707 |
| 2018 | $7,401 | $654,966 | $316,259 | $338,707 |
| 2017 | $6,734 | $595,915 | $287,508 | $308,407 |
| 2016 | $6,276 | $584,857 | $276,450 | $308,407 |
| 2015 | $6,068 | $581,789 | $266,750 | $315,039 |
| 2014 | $6,014 | $576,625 | $258,193 | $318,432 |
Agents Affiliated with this Home
-
Kim Muffler

Seller's Agent in 2019
Kim Muffler
Long & Foster
(703) 282-7739
6 in this area
63 Total Sales
-
Kristin Francis

Buyer's Agent in 2019
Kristin Francis
KW Metro Center
(703) 224-6000
2 in this area
256 Total Sales
-
Ann Yanagihara

Seller's Agent in 2013
Ann Yanagihara
Compass
(703) 725-2346
1 in this area
45 Total Sales
Map
Source: Bright MLS
MLS Number: VAAX234470
APN: 043.03-02-17
- 16 E Monroe Ave
- 13 E Mason Ave
- 11 E Cliff St
- 13 E Cliff St
- 1501 Wayne St
- 1705 N Cliff St
- 15 W Spring St
- 219 E Monroe Ave
- 10 W Howell Ave
- 110 E Spring St
- 1400 Mount Vernon Ave Unit A
- 13 W Masonic View Ave
- 1731 Price St
- 22 E Howell Ave
- 1800 Mount Vernon Ave Unit 207
- 1800 Mount Vernon Ave Unit 308
- 2105 Commonwealth Ave
- 1 E Custis Ave
- 1908 Mount Vernon Ave
- 509 Lloyds Ln
- 1501 Hancock Ave
- 1503 Hancock Ave
- 1505 Hancock Ave
- 5 W Nelson Ave
- 1507 Hancock Ave
- 101 W Nelson Ave
- 4 W Nelson Ave
- 1502 Commonwealth Ave
- 103 W Nelson Ave
- 100 W Nelson Ave
- 8 W Monroe Ave Unit 104
- 8 W Monroe Ave Unit 1
- 8 W Monroe Ave Unit 202
- 8 W Monroe Ave Unit 101
- 8 W Monroe Ave Unit 201
- 8 W Monroe Ave Unit 204
- 8 W Monroe Ave Unit 103
- 8 W Monroe Ave Unit 203
- 8 W Monroe Ave Unit 2
- 8 W Monroe Ave
