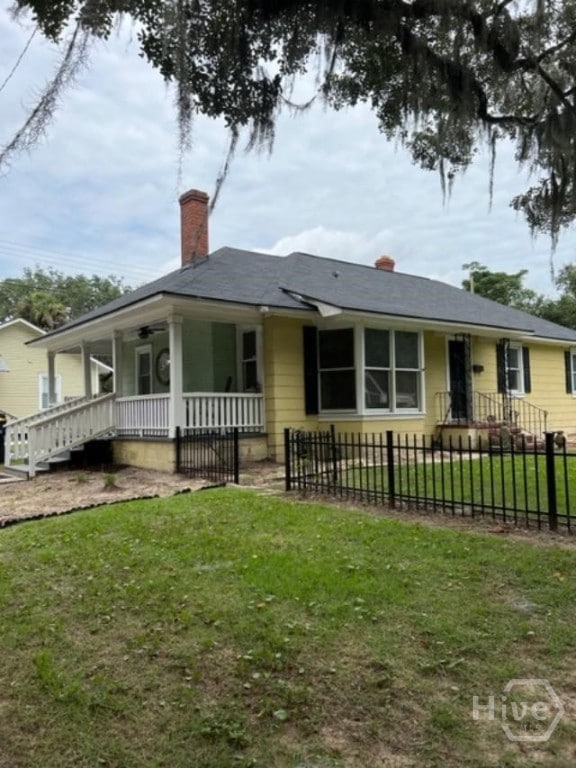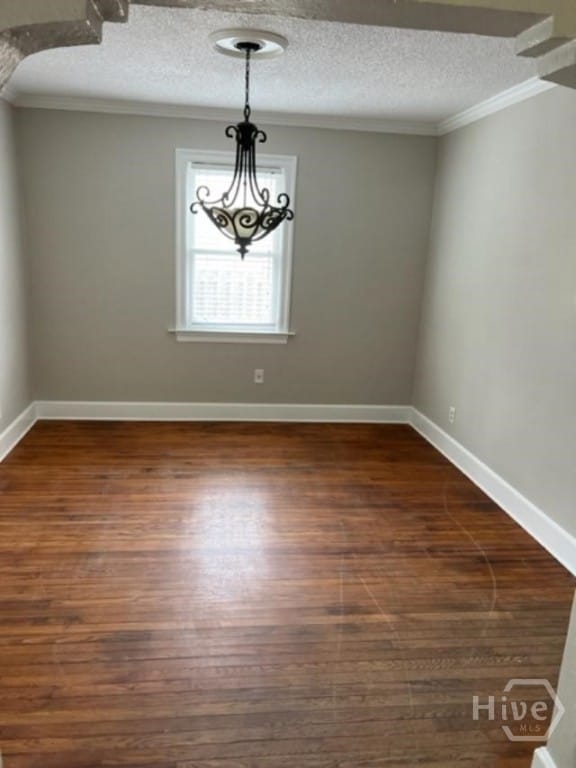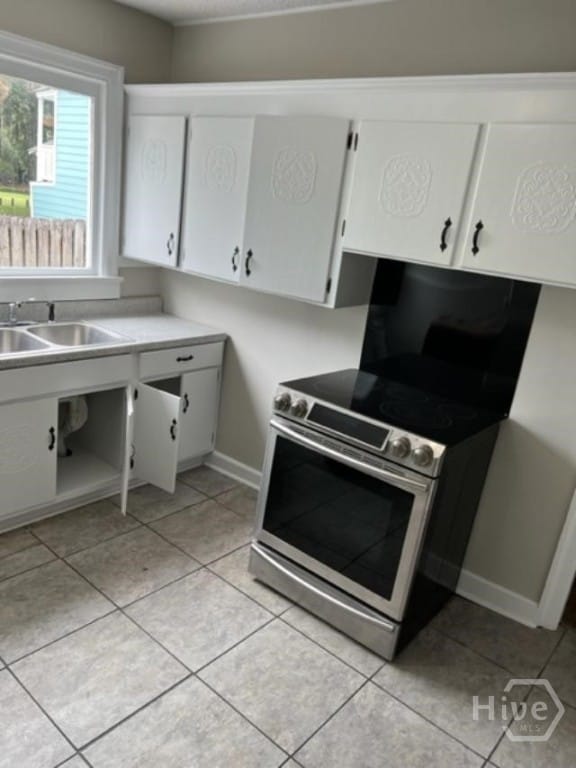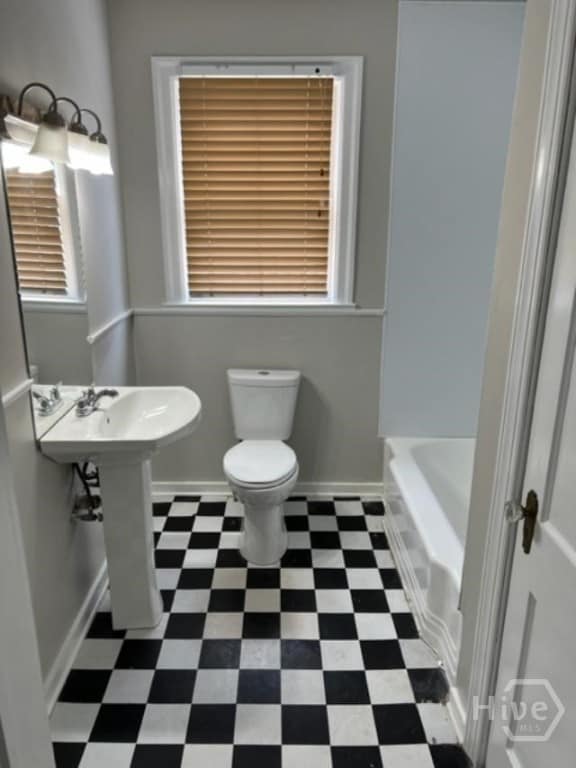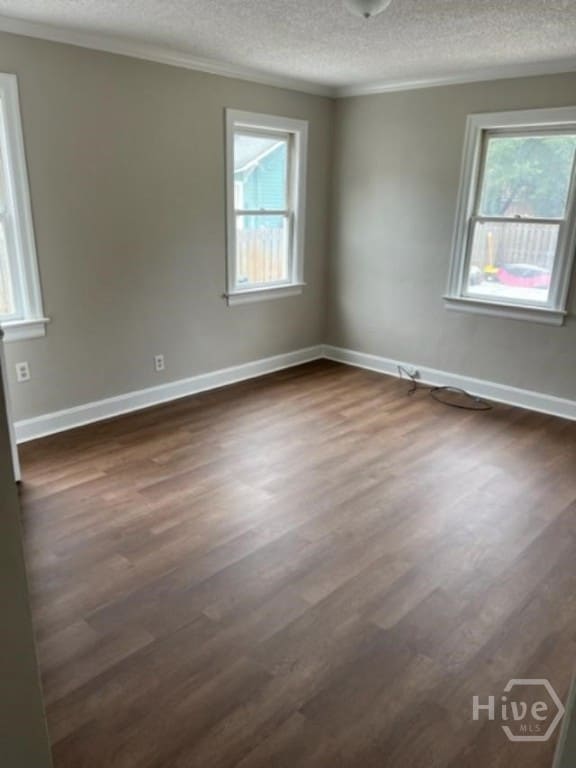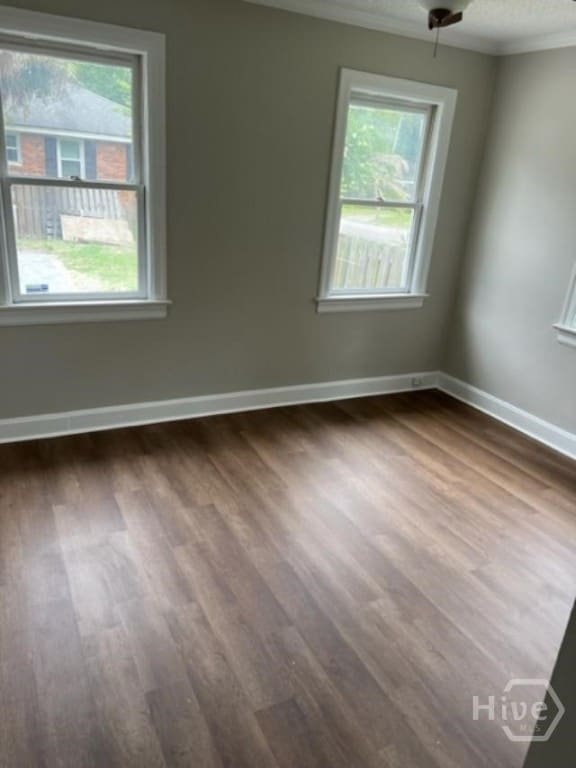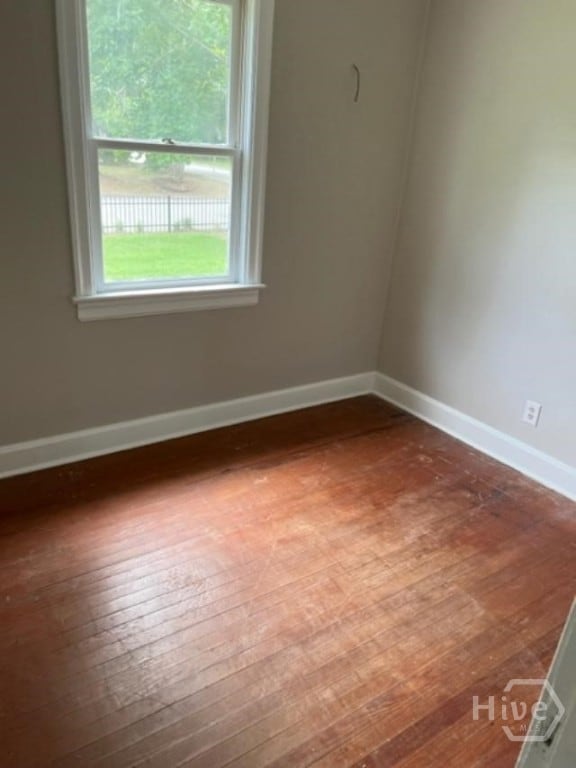1502 E 48th St Savannah, GA 31404
Parkside Neighborhood
3
Beds
1
Bath
1,030
Sq Ft
8,407
Sq Ft Lot
Highlights
- Traditional Architecture
- Wood Flooring
- Central Heating and Cooling System
- Savannah Arts Academy Rated A+
- No HOA
- Garage
About This Home
Updated 3 Bedroom 1 bath, Separate living and dining room with original hardwood floors, washer and dryer included. Private back yard . Large front porch, Great location, walk to Daffin park and Grayson stadium
Home Details
Home Type
- Single Family
Year Built
- Built in 1945
Lot Details
- 8,407 Sq Ft Lot
- 2 Pads in the community
- Property is zoned R6
Home Design
- Traditional Architecture
- Asphalt Roof
Interior Spaces
- 1,030 Sq Ft Home
- 1-Story Property
- Wood Flooring
- Pull Down Stairs to Attic
- Self-Cleaning Oven
Bedrooms and Bathrooms
- 3 Bedrooms
- 1 Full Bathroom
Laundry
- Laundry in Hall
- Dryer
Parking
- Garage
- Off-Street Parking
Utilities
- Central Heating and Cooling System
- Heating System Uses Gas
- Electric Water Heater
- Cable TV Available
Community Details
- No Home Owners Association
- Carson S Llc Association, Phone Number (912) 675-6199
Listing and Financial Details
- Security Deposit $1,950
- Tenant pays for cable TV, electricity, gas, grounds care, sewer, trash collection, water
- Tax Lot 149
- Assessor Parcel Number 2008408007
Map
Source: Savannah Multi-List Corporation
MLS Number: SA340547
APN: 2008408007
Nearby Homes
- 1520 E 49th St
- 1501 E 50th St
- 1408 E 51st St
- 1410 E 51st St
- 1318 E 51st St
- 1525 E 51st St
- 1235 E 50th St
- 1219 E 48th St
- 1305 E 51st St
- 1333 E 52nd St
- 2825 Wicklow St
- 1406 E 53rd St
- 1212 E 52nd St
- 1307 E 42nd St
- 1231 E 42nd St
- 1523 E 54th St
- 1232 E 42nd St
- 1106 E 48th St
- 1403 E 40th St
- 1213 E 53rd St
- 1506 E 50th St
- 2840 Wicklow St
- 12 Bee Rd
- 1134 E 53rd St Unit A
- 1134 E 53rd St Unit B
- 1106 E 51st St
- 725 E 53rd St
- 1100 E 56th St
- 1800 E 38th St
- 916 Maupas Ave Unit Two
- 1904 E 51st St Unit A
- 1200 E 37th St
- 521 E 49th St
- 906 E 39th St
- 1320 E 35th St
- 1407 E 32nd St
- 637 Columbus Dr Unit B
- 4407 Caroline Dr Unit B
- 4407 Caroline Dr Unit C
- 624 E Victory Dr
