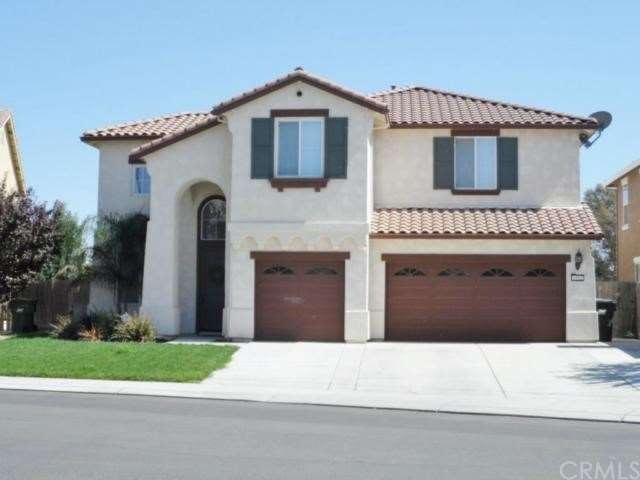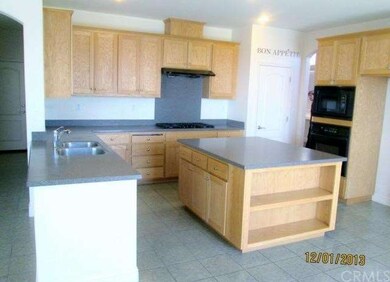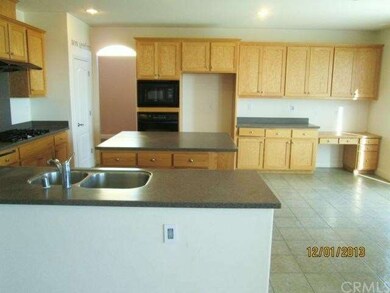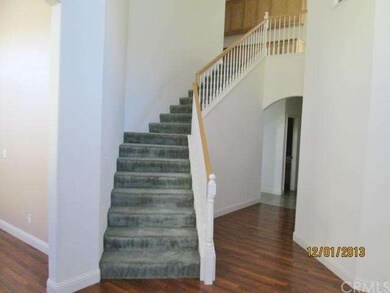
1502 Fieldcrest Ct Atwater, CA 95301
Highlights
- In Ground Pool
- Open Floorplan
- Wood Flooring
- Primary Bedroom Suite
- Cathedral Ceiling
- Mediterranean Architecture
About This Home
As of May 2022Lovely home on Cul-de-Sac street (minimal traffic!). Home features a large living/dining room with 14 ft high ceilings and window skylights; a very large family room/kitchen area w/tiled floors & loads of oak cabinetry, desk area, middle island (w/cabinetry), walk- in pantry; 5-gas burner stove & view to backyard with its waterfall pool and night lamps. The large Master bedroom is on the 2nd level along w/3 bedrooms and another bath. The Master bedroom features coffered ceilings & walk-in closet. The lrg Master bath has cabinetry, countertops, & mirrors all around. Additional features: sound for speakers wired into interior/exterior at pool site; pool area inlaid w/ flagstone/concrete; two lamps by pool for night lighting; min. care backyard.
Last Agent to Sell the Property
Karen Hughes-stowe
Century 21 Select Real Estate License #01125121 Listed on: 11/15/2013
Co-Listed By
Richard Stowe
Century 21 Select Real Estate License #01249631
Last Buyer's Agent
Lugardo Quirarte
London Properties Ltd, Atwater License #01901347
Home Details
Home Type
- Single Family
Est. Annual Taxes
- $6,754
Year Built
- Built in 2006
Lot Details
- 6,155 Sq Ft Lot
- Cul-De-Sac
- Wood Fence
- Landscaped
- Front Yard Sprinklers
- Private Yard
- Lawn
Parking
- 3 Car Direct Access Garage
- Parking Available
- Two Garage Doors
Home Design
- Mediterranean Architecture
- Planned Development
- Slab Foundation
- Spanish Tile Roof
- Stucco
Interior Spaces
- 3,138 Sq Ft Home
- Open Floorplan
- Built-In Features
- Coffered Ceiling
- Cathedral Ceiling
- Ceiling Fan
- Double Pane Windows
- Blinds
- Entryway
- Family Room with Fireplace
- Great Room
- Family Room Off Kitchen
- Living Room
- Dining Room
- Storage
- Utility Room
- Fire and Smoke Detector
Kitchen
- Open to Family Room
- Eat-In Kitchen
- Walk-In Pantry
- Built-In Range
- Range Hood
- Kitchen Island
- Corian Countertops
Flooring
- Wood
- Carpet
- Tile
Bedrooms and Bathrooms
- 5 Bedrooms
- All Upper Level Bedrooms
- Primary Bedroom Suite
- Walk-In Closet
- 3 Full Bathrooms
Laundry
- Laundry Room
- 220 Volts In Laundry
- Electric Dryer Hookup
Accessible Home Design
- More Than Two Accessible Exits
- Low Pile Carpeting
- Accessible Parking
Pool
- In Ground Pool
- Gunite Pool
- Waterfall Pool Feature
- Fence Around Pool
Outdoor Features
- Balcony
- Stone Porch or Patio
- Exterior Lighting
- Rain Gutters
Utilities
- Forced Air Heating and Cooling System
- Vented Exhaust Fan
- Gas Water Heater
- Shared Septic
- Phone System
- Cable TV Available
Community Details
- No Home Owners Association
Listing and Financial Details
- Assessor Parcel Number 005432026000
Ownership History
Purchase Details
Home Financials for this Owner
Home Financials are based on the most recent Mortgage that was taken out on this home.Purchase Details
Home Financials for this Owner
Home Financials are based on the most recent Mortgage that was taken out on this home.Purchase Details
Home Financials for this Owner
Home Financials are based on the most recent Mortgage that was taken out on this home.Purchase Details
Purchase Details
Home Financials for this Owner
Home Financials are based on the most recent Mortgage that was taken out on this home.Similar Homes in Atwater, CA
Home Values in the Area
Average Home Value in this Area
Purchase History
| Date | Type | Sale Price | Title Company |
|---|---|---|---|
| Grant Deed | $557,000 | New Title Company Name | |
| Grant Deed | $300,000 | Transcounty Title Company | |
| Grant Deed | $230,000 | Security Union Title Ins Co | |
| Trustee Deed | $180,598 | None Available | |
| Grant Deed | $477,500 | Transcounty Title Co |
Mortgage History
| Date | Status | Loan Amount | Loan Type |
|---|---|---|---|
| Open | $514,900 | New Conventional | |
| Previous Owner | $341,800 | FHA | |
| Previous Owner | $298,495 | FHA | |
| Previous Owner | $296,915 | FHA | |
| Previous Owner | $294,467 | FHA | |
| Previous Owner | $232,570 | VA | |
| Previous Owner | $234,945 | VA | |
| Previous Owner | $29,340 | Stand Alone Second | |
| Previous Owner | $381,830 | New Conventional |
Property History
| Date | Event | Price | Change | Sq Ft Price |
|---|---|---|---|---|
| 05/05/2022 05/05/22 | Sold | $557,000 | -3.8% | $178 / Sq Ft |
| 03/30/2022 03/30/22 | Pending | -- | -- | -- |
| 03/14/2022 03/14/22 | For Sale | $579,000 | +93.1% | $185 / Sq Ft |
| 01/24/2014 01/24/14 | Sold | $299,900 | 0.0% | $96 / Sq Ft |
| 12/26/2013 12/26/13 | Pending | -- | -- | -- |
| 12/18/2013 12/18/13 | Price Changed | $299,900 | -3.2% | $96 / Sq Ft |
| 12/13/2013 12/13/13 | Price Changed | $309,900 | -3.1% | $99 / Sq Ft |
| 11/15/2013 11/15/13 | For Sale | $319,900 | -- | $102 / Sq Ft |
Tax History Compared to Growth
Tax History
| Year | Tax Paid | Tax Assessment Tax Assessment Total Assessment is a certain percentage of the fair market value that is determined by local assessors to be the total taxable value of land and additions on the property. | Land | Improvement |
|---|---|---|---|---|
| 2025 | $6,754 | $591,091 | $90,202 | $500,889 |
| 2024 | $6,754 | $531,000 | $100,000 | $431,000 |
| 2023 | $7,072 | $568,140 | $86,700 | $481,440 |
| 2022 | $4,607 | $346,424 | $34,651 | $311,773 |
| 2021 | $4,578 | $339,632 | $33,972 | $305,660 |
| 2020 | $4,504 | $336,150 | $33,624 | $302,526 |
| 2019 | $4,287 | $329,560 | $32,965 | $296,595 |
| 2018 | $4,187 | $323,099 | $32,319 | $290,780 |
| 2017 | $4,119 | $316,765 | $31,686 | $285,079 |
| 2016 | $4,052 | $310,555 | $31,065 | $279,490 |
| 2015 | $4,113 | $305,891 | $30,599 | $275,292 |
| 2014 | $3,474 | $240,378 | $10,451 | $229,927 |
Agents Affiliated with this Home
-

Seller's Agent in 2022
Jonathan Minerick
Homecoin.com
(888) 400-2513
3 in this area
6,590 Total Sales
-
N
Buyer's Agent in 2022
NoEmail NoEmail
NONMEMBER MRML
(646) 541-2551
1 in this area
5,746 Total Sales
-
K
Seller's Agent in 2014
Karen Hughes-stowe
Century 21 Select Real Estate
-
R
Seller Co-Listing Agent in 2014
Richard Stowe
Century 21 Select Real Estate
-
L
Buyer's Agent in 2014
Lugardo Quirarte
London Properties Ltd, Atwater
Map
Source: California Regional Multiple Listing Service (CRMLS)
MLS Number: MC13233686
APN: 005-432-026






