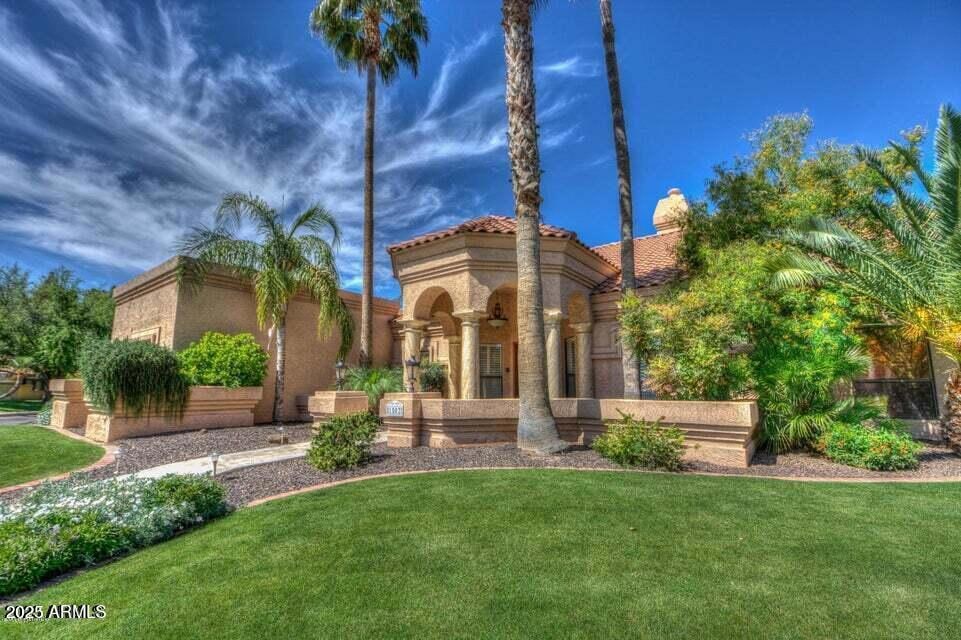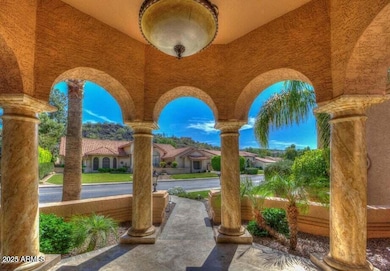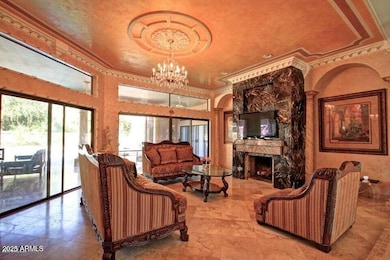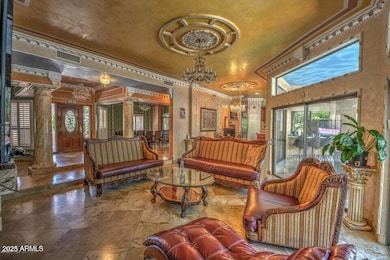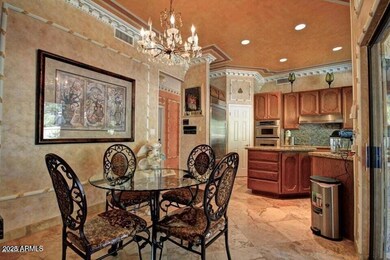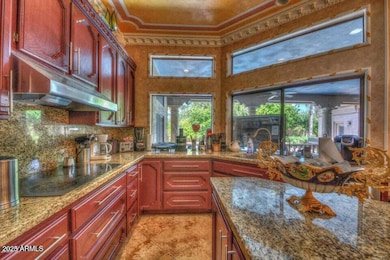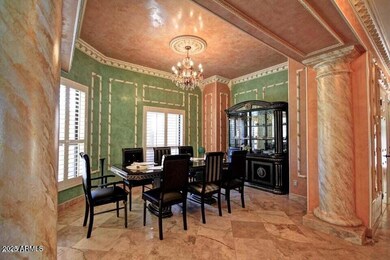1502 W Port au Prince Ln Unit 2 Phoenix, AZ 85023
North Central Phoenix Neighborhood
4
Beds
3
Baths
3,109
Sq Ft
0.31
Acres
Highlights
- Gated with Attendant
- Play Pool
- Santa Barbara Architecture
- Lookout Mountain School Rated 9+
- 0.31 Acre Lot
- Hydromassage or Jetted Bathtub
About This Home
You will feel like Royalty in this custom one-of-a kind home. From the moment you enter this property you are greeted by the grand entry. No detail was over looked-all the interior walls are beautifully finished in Venetian plaster, molding details and marble flooring throughout. If one word could describe this home, it would be ''luxurious''. Located in a very sought after community, which is centrally located to all the great amenities Phoenix has to offer. THIS IS A FURNISHED RENTAL! 24 hour security and guarded property!
Home Details
Home Type
- Single Family
Est. Annual Taxes
- $6,829
Year Built
- Built in 1984
Lot Details
- 0.31 Acre Lot
- Block Wall Fence
- Artificial Turf
- Sprinklers on Timer
Parking
- 3 Car Garage
Home Design
- Santa Barbara Architecture
- Wood Frame Construction
- Tile Roof
- Stucco
Interior Spaces
- 3,109 Sq Ft Home
- 1-Story Property
- Furnished
- Stone Flooring
Kitchen
- Built-In Electric Oven
- Built-In Microwave
- Kitchen Island
- Granite Countertops
Bedrooms and Bathrooms
- 4 Bedrooms
- Primary Bathroom is a Full Bathroom
- 3 Bathrooms
- Double Vanity
- Hydromassage or Jetted Bathtub
- Bathtub With Separate Shower Stall
Laundry
- Laundry in unit
- Dryer
- Washer
Pool
- Play Pool
- Fence Around Pool
Schools
- Lookout Mountain Elementary School
- Mountain Sky Middle School
- Thunderbird High School
Utilities
- Cooling Available
- Heating Available
Listing and Financial Details
- Property Available on 6/20/25
- 12-Month Minimum Lease Term
- Tax Lot 87
- Assessor Parcel Number 208-16-264
Community Details
Overview
- Property has a Home Owners Association
- Association Phone (602) 692-0780
- Built by Custom
- Coral Gables Estates Unit 2 Subdivision
Recreation
- Tennis Courts
Security
- Gated with Attendant
Map
Source: Arizona Regional Multiple Listing Service (ARMLS)
MLS Number: 6883756
APN: 208-16-264
Nearby Homes
- 15217 N 15th Dr
- 15026 N 15th Dr Unit 17
- 14802 N 15th 6 and 7 Dr Unit 6 and 7
- 14631 N 15th Dr
- 919 W Port Royale Ln
- 1518 W Beck Ln
- 15620 N 15th Dr
- 15201 N 8th Ave
- 1637 W Tierra Buena Ln
- 16036 N 11th Ave Unit 1120
- 16036 N 11th Ave Unit 1097
- 16036 N 11th Ave Unit 1108
- 14402 N Coral Gables Dr
- 1120 W Marconi Ave
- 15601 N 19th Ave Unit 197
- 15601 N 19th Ave Unit 66
- 15601 N 19th Ave Unit 63
- 15601 N 19th Ave Unit 139
- 15601 N 19th Ave Unit 97
- 15601 N 19th Ave Unit 203
- 15618 N 12th Ave
- 15020 N 7th Dr Unit ID1255476P
- 14425 N Coral Gables Dr
- 601 W Coral Gables Dr
- 14602 N 19th Ave
- 14203 N 19th Ave Unit 2043
- 14203 N 19th Ave Unit 1024
- 1950 W Tierra Buena Ln Unit 3
- 14203 N 19th Ave Unit 2007
- 14203 N 19th Ave
- 16017 N 19th Dr
- 14230-14430 N 19th Ave
- 13625 N 15th Dr
- 1944 W Thunderbird Rd Unit 2
- 1944 W Thunderbird Rd Unit 1
- 15424 N 22nd Ln
- 409 W Beverly Ln
- 2139 W Monte Cristo Ave
- 1944 W Thunderbird Rd
- 16226 N 21st Ln
