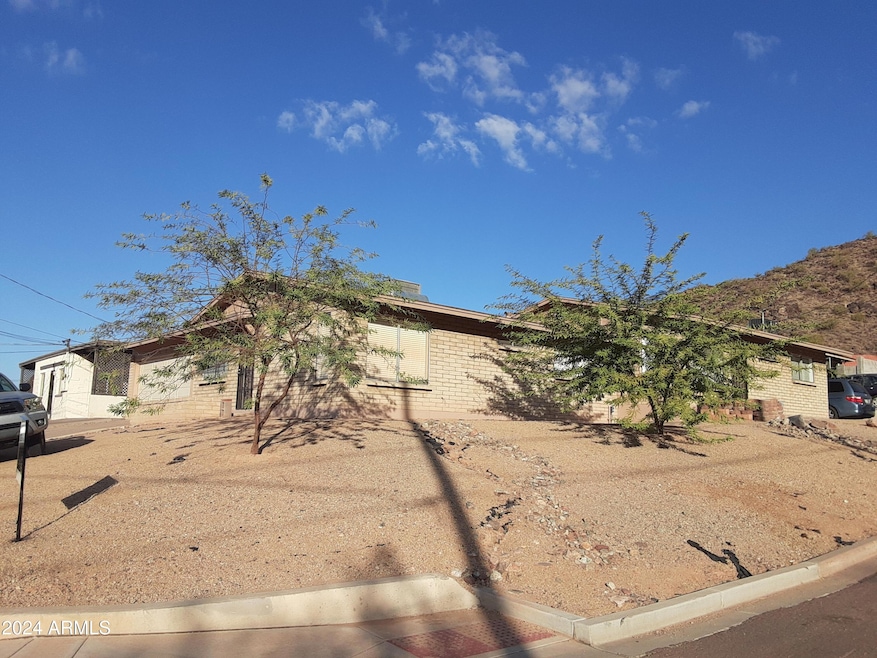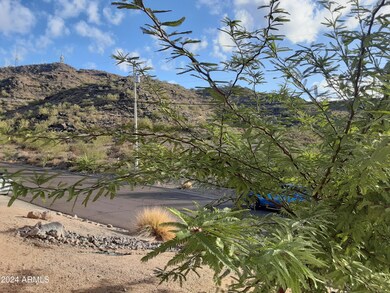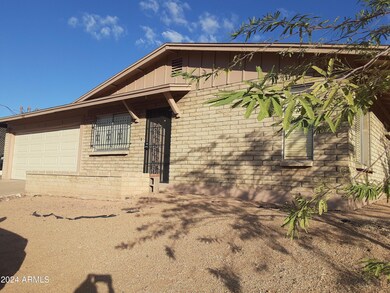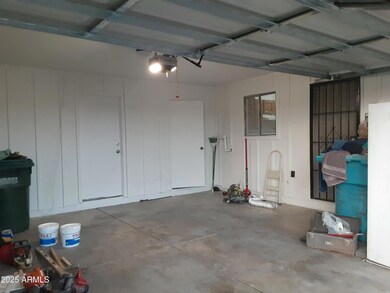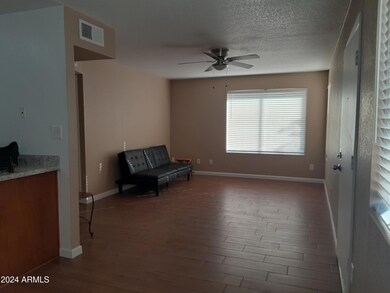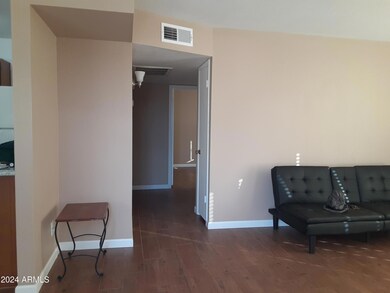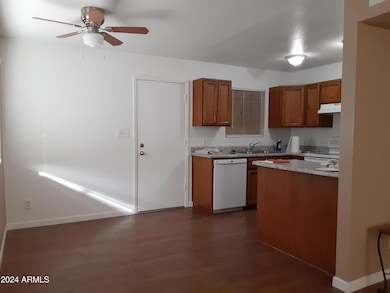
1502 W Shangri la Rd Unit 1-2 Phoenix, AZ 85029
North Mountain Village NeighborhoodHighlights
- Ceramic Tile Flooring
- Central Air
- Heat Pump System
- Sunnyslope High School Rated A
- Ceiling Fan
About This Home
As of April 2025Slump block duplex on 0.16 acres across the street from the mountain preserve with a 2025 updated private block fenced yard with RV gate and pedestrian gate... (UNIT 1) has 2 bedrooms, 1 bath, pantry, and attached 2-car garage... (UNIT 2) has 2 bedrooms, 1 bath, pantry, and tandem 2-car parking space on side of home... EACH unit is 896 sf and has 2024 updates to flooring, countertops, water heaters, and interior paint... Laundries are in the garage... Electric is separate meter... Water is a shared meter...
Last Agent to Sell the Property
Century 21 Northwest License #SA527281000 Listed on: 11/16/2024

Property Details
Home Type
- Multi-Family
Est. Annual Taxes
- $1,076
Year Built
- Built in 1983
Home Design
- Wood Frame Construction
- Composition Roof
Interior Spaces
- Ceiling Fan
Flooring
- Ceramic Tile
- Vinyl
Parking
- 4 Open Parking Spaces
- 6 Parking Spaces
- 2 Covered Spaces
- Over 1 Space Per Unit
- On-Street Parking
Schools
- Shaw Butte Elementary School
- Royal Palm Middle School
- Sunnyslope High School
Utilities
- Central Air
- Heat Pump System
Listing and Financial Details
- Tax Lot -/-/-
- Assessor Parcel Number 159-11-012-Q
Community Details
Overview
- 2 Units
- Building Dimensions are 0.16 acres / 6,970 sqft
Building Details
- Operating Expense $1,076
Ownership History
Purchase Details
Home Financials for this Owner
Home Financials are based on the most recent Mortgage that was taken out on this home.Purchase Details
Purchase Details
Home Financials for this Owner
Home Financials are based on the most recent Mortgage that was taken out on this home.Purchase Details
Home Financials for this Owner
Home Financials are based on the most recent Mortgage that was taken out on this home.Purchase Details
Home Financials for this Owner
Home Financials are based on the most recent Mortgage that was taken out on this home.Similar Homes in Phoenix, AZ
Home Values in the Area
Average Home Value in this Area
Purchase History
| Date | Type | Sale Price | Title Company |
|---|---|---|---|
| Warranty Deed | $455,000 | Wfg National Title Insurance C | |
| Quit Claim Deed | -- | -- | |
| Interfamily Deed Transfer | -- | -- | |
| Warranty Deed | $86,000 | -- | |
| Warranty Deed | $75,000 | Fidelity Title |
Mortgage History
| Date | Status | Loan Amount | Loan Type |
|---|---|---|---|
| Open | $341,250 | New Conventional | |
| Previous Owner | $85,868 | New Conventional | |
| Previous Owner | $74,741 | New Conventional |
Property History
| Date | Event | Price | Change | Sq Ft Price |
|---|---|---|---|---|
| 04/30/2025 04/30/25 | Sold | $455,000 | -6.2% | -- |
| 04/01/2025 04/01/25 | Pending | -- | -- | -- |
| 02/27/2025 02/27/25 | Price Changed | $485,000 | -3.0% | -- |
| 01/30/2025 01/30/25 | Price Changed | $500,000 | -4.8% | -- |
| 11/16/2024 11/16/24 | For Sale | $525,000 | -- | -- |
Tax History Compared to Growth
Tax History
| Year | Tax Paid | Tax Assessment Tax Assessment Total Assessment is a certain percentage of the fair market value that is determined by local assessors to be the total taxable value of land and additions on the property. | Land | Improvement |
|---|---|---|---|---|
| 2025 | $1,076 | $8,800 | -- | -- |
| 2024 | $1,057 | $8,381 | -- | -- |
| 2023 | $1,057 | $32,020 | $6,400 | $25,620 |
| 2022 | $1,143 | $21,960 | $4,390 | $17,570 |
| 2021 | $915 | $18,820 | $3,760 | $15,060 |
| 2020 | $890 | $16,980 | $3,390 | $13,590 |
| 2019 | $874 | $14,820 | $2,960 | $11,860 |
| 2018 | $849 | $12,580 | $2,510 | $10,070 |
| 2017 | $847 | $10,060 | $2,010 | $8,050 |
| 2016 | $831 | $9,320 | $1,860 | $7,460 |
| 2015 | $771 | $7,920 | $1,580 | $6,340 |
Agents Affiliated with this Home
-
Carolyn D'Sylva
C
Seller's Agent in 2025
Carolyn D'Sylva
Century 21 Northwest
(602) 616-2471
7 in this area
8 Total Sales
-
Mason Weiss
M
Buyer's Agent in 2025
Mason Weiss
ATLAS AZ, LLC
(602) 481-0648
2 in this area
69 Total Sales
Map
Source: Arizona Regional Multiple Listing Service (ARMLS)
MLS Number: 6784893
APN: 159-11-012Q
- 11237 N 15th Ln
- 11048 N 16th Ave
- 1402 W Mercer Ln
- 1265 W Desert Cove Ave
- 1517 W Sahuaro Dr
- 1302 W Becker Ln
- 1102 W Peoria Ave Unit 17
- 1224 W Peoria Ave
- 1526 W North Ln
- 1322 W North Ln
- 914 W Sahuaro Dr
- 1200 W Cochise Dr
- 10258 N 18th Ave
- 10202 N 15th Ave Unit 2
- 10221 N 11th Ave
- 1723 W Cheryl Dr
- 1932 W North Ln
- 10012 N 16th Dr
- 9845 N 15th Ave
- 1111 W Cinnabar Ave
