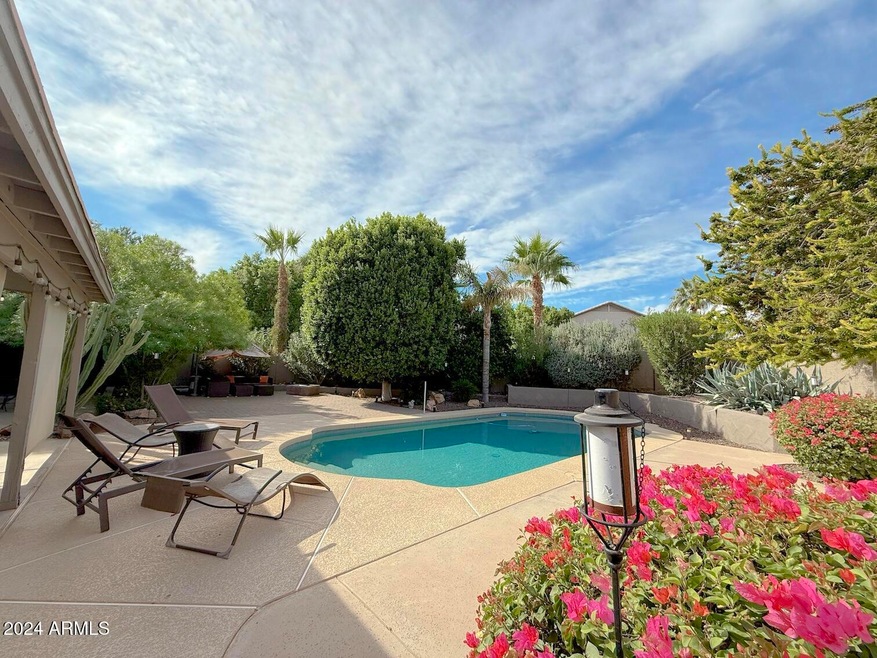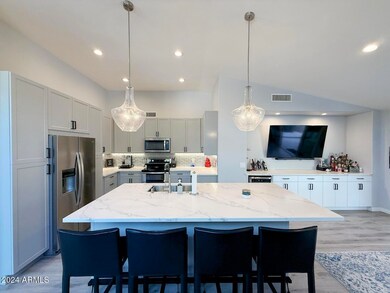
15022 S 47th Way Phoenix, AZ 85044
Ahwatukee NeighborhoodHighlights
- Private Pool
- RV Gated
- Wood Flooring
- Kyrene del Milenio Rated A-
- Vaulted Ceiling
- Granite Countertops
About This Home
As of December 2024Beautifully and meticulously renovated single level home with awesome designer touches throughout! Huge kitchen granite island, amazing new cabinets, upgraded SS appliances. Open and bright with high ceilings huge windows dual plantation shutter, and awesome slider from living/ large family room and master bedroom to outside patio and beautiful pebble tech pool! Perfect changes to floorplan expanded kitchen and master with upgrades galore! Large private backyard is perfect for entertaining, kids and pets! Lush landscaping, firepit and covered patio- great extension of family room area. Great location on large cul-de-sac in this popular Ahwatukee area with no HOA. Close to great shopping, restaurants & cafes, plus minutes to freeway and airport.
Last Agent to Sell the Property
Blondie Wolfe & Associates License #BR544387000 Listed on: 11/03/2024
Home Details
Home Type
- Single Family
Est. Annual Taxes
- $2,184
Year Built
- Built in 1994
Lot Details
- 8,682 Sq Ft Lot
- Cul-De-Sac
- Desert faces the front and back of the property
- Block Wall Fence
- Front and Back Yard Sprinklers
- Sprinklers on Timer
Parking
- 2 Car Direct Access Garage
- Garage Door Opener
- RV Gated
Home Design
- Wood Frame Construction
- Tile Roof
- Stucco
Interior Spaces
- 1,846 Sq Ft Home
- 1-Story Property
- Vaulted Ceiling
- Ceiling Fan
- Fireplace
- Double Pane Windows
Kitchen
- Kitchen Updated in 2022
- Eat-In Kitchen
- Breakfast Bar
- Built-In Microwave
- Kitchen Island
- Granite Countertops
Flooring
- Floors Updated in 2022
- Wood
- Tile
- Vinyl
Bedrooms and Bathrooms
- 3 Bedrooms
- Bathroom Updated in 2022
- Primary Bathroom is a Full Bathroom
- 2 Bathrooms
- Dual Vanity Sinks in Primary Bathroom
- Bathtub With Separate Shower Stall
Accessible Home Design
- No Interior Steps
Outdoor Features
- Private Pool
- Covered patio or porch
- Fire Pit
Schools
- Kyrene Del Milenio Elementary School
- Kyrene Akimel A Middle School
- Mountain Pointe High School
Utilities
- Cooling System Updated in 2021
- Refrigerated Cooling System
- Heating Available
Community Details
- No Home Owners Association
- Association fees include no fees
- Built by DP Homes
- Desert Breeze Lot 1 188 Tr A & Drainageway Subdivision
Listing and Financial Details
- Tax Lot 64
- Assessor Parcel Number 307-04-346
Ownership History
Purchase Details
Home Financials for this Owner
Home Financials are based on the most recent Mortgage that was taken out on this home.Purchase Details
Home Financials for this Owner
Home Financials are based on the most recent Mortgage that was taken out on this home.Purchase Details
Purchase Details
Home Financials for this Owner
Home Financials are based on the most recent Mortgage that was taken out on this home.Purchase Details
Home Financials for this Owner
Home Financials are based on the most recent Mortgage that was taken out on this home.Purchase Details
Purchase Details
Purchase Details
Home Financials for this Owner
Home Financials are based on the most recent Mortgage that was taken out on this home.Similar Homes in Phoenix, AZ
Home Values in the Area
Average Home Value in this Area
Purchase History
| Date | Type | Sale Price | Title Company |
|---|---|---|---|
| Warranty Deed | $645,000 | Fidelity National Title Agency | |
| Warranty Deed | $645,000 | Fidelity National Title Agency | |
| Warranty Deed | $550,000 | Magnus Title Agency Llc | |
| Warranty Deed | -- | None Available | |
| Cash Sale Deed | $270,000 | Driggs Title Agency Inc | |
| Special Warranty Deed | $206,000 | Old Republic Title Agency | |
| Trustee Deed | $164,000 | First American Title | |
| Interfamily Deed Transfer | -- | None Available | |
| Joint Tenancy Deed | $134,324 | Chicago Title Insurance Co |
Mortgage History
| Date | Status | Loan Amount | Loan Type |
|---|---|---|---|
| Previous Owner | $495,000 | New Conventional | |
| Previous Owner | $200,777 | FHA | |
| Previous Owner | $15,800 | Stand Alone Second | |
| Previous Owner | $246,000 | Fannie Mae Freddie Mac | |
| Previous Owner | $89,000 | Credit Line Revolving | |
| Previous Owner | $140,148 | Unknown | |
| Previous Owner | $127,600 | New Conventional |
Property History
| Date | Event | Price | Change | Sq Ft Price |
|---|---|---|---|---|
| 12/23/2024 12/23/24 | Sold | $645,000 | -0.8% | $349 / Sq Ft |
| 11/05/2024 11/05/24 | Pending | -- | -- | -- |
| 11/03/2024 11/03/24 | For Sale | $649,900 | +18.2% | $352 / Sq Ft |
| 09/02/2021 09/02/21 | Sold | $550,000 | +2.0% | $298 / Sq Ft |
| 07/30/2021 07/30/21 | Pending | -- | -- | -- |
| 07/07/2021 07/07/21 | For Sale | $539,000 | 0.0% | $292 / Sq Ft |
| 08/12/2020 08/12/20 | Rented | $2,000 | 0.0% | -- |
| 08/05/2020 08/05/20 | Under Contract | -- | -- | -- |
| 08/03/2020 08/03/20 | Off Market | $2,000 | -- | -- |
| 08/02/2020 08/02/20 | For Rent | $2,000 | +14.3% | -- |
| 11/01/2018 11/01/18 | Rented | $1,750 | 0.0% | -- |
| 10/18/2018 10/18/18 | Under Contract | -- | -- | -- |
| 10/08/2018 10/08/18 | For Rent | $1,750 | +3.2% | -- |
| 07/01/2015 07/01/15 | Rented | $1,695 | 0.0% | -- |
| 06/12/2015 06/12/15 | Off Market | $1,695 | -- | -- |
| 06/10/2015 06/10/15 | For Rent | $1,695 | 0.0% | -- |
| 03/28/2014 03/28/14 | Sold | $270,000 | -2.9% | $146 / Sq Ft |
| 03/08/2014 03/08/14 | For Sale | $278,000 | -- | $151 / Sq Ft |
Tax History Compared to Growth
Tax History
| Year | Tax Paid | Tax Assessment Tax Assessment Total Assessment is a certain percentage of the fair market value that is determined by local assessors to be the total taxable value of land and additions on the property. | Land | Improvement |
|---|---|---|---|---|
| 2025 | $2,184 | $25,056 | -- | -- |
| 2024 | $2,819 | $23,863 | -- | -- |
| 2023 | $2,819 | $41,360 | $8,270 | $33,090 |
| 2022 | $2,684 | $31,830 | $6,360 | $25,470 |
| 2021 | $3,254 | $29,130 | $5,820 | $23,310 |
| 2020 | $3,179 | $28,450 | $5,690 | $22,760 |
| 2019 | $3,084 | $27,160 | $5,430 | $21,730 |
| 2018 | $2,989 | $25,730 | $5,140 | $20,590 |
| 2017 | $2,864 | $25,260 | $5,050 | $20,210 |
| 2016 | $2,887 | $24,920 | $4,980 | $19,940 |
| 2015 | $2,592 | $23,470 | $4,690 | $18,780 |
Agents Affiliated with this Home
-
Caroline Farkas

Seller's Agent in 2024
Caroline Farkas
Blondie Wolfe & Associates
(480) 510-5624
3 in this area
43 Total Sales
-
Michelle Boggiano

Buyer's Agent in 2024
Michelle Boggiano
RE/MAX
(602) 359-7574
2 in this area
40 Total Sales
-
Sridevi Goskonda
S
Seller's Agent in 2021
Sridevi Goskonda
HomeSmart
(847) 445-2598
2 in this area
7 Total Sales
-
Jason Vaught

Seller's Agent in 2020
Jason Vaught
Realty Executives
(480) 706-1936
51 in this area
97 Total Sales
-
Adam Vaught

Seller Co-Listing Agent in 2020
Adam Vaught
Realty Executives
(480) 612-4432
38 in this area
64 Total Sales
-

Buyer's Agent in 2020
Carson Dodds
OfferPad Brokerage, LLC
(602) 777-0942
Map
Source: Arizona Regional Multiple Listing Service (ARMLS)
MLS Number: 6779349
APN: 307-04-346
- 4762 E White Aster St
- 4720 E Bighorn Ave
- 4753 E Bighorn Ave
- 4529 E Thistle Landing Dr
- 4507 E White Aster St
- 14602 S 47th St
- 4434 E Thistle Landing Dr
- 15034 S 44th Place
- 4530 E Desert Wind Dr
- 15825 S 46th St Unit 125
- 4316 E Bighorn Ave
- 4441 E Desert Wind Dr
- 4422 E Dry Creek Rd
- 4306 E Raven Rd
- 4330 E South Fork Dr
- 4616 E Gold Poppy Way
- 4330 E Desert Trumpet Rd
- 4353 E Desert Wind Dr
- 4630 E Mountain Vista Dr
- 4712 E Amberwood Dr






