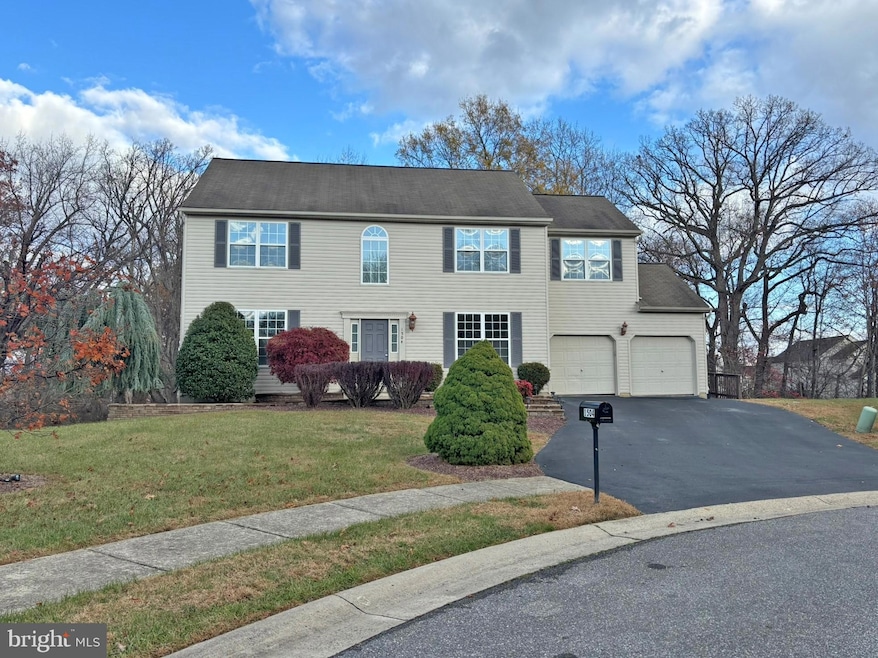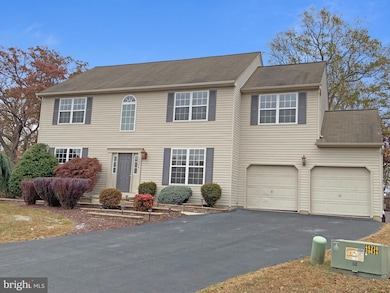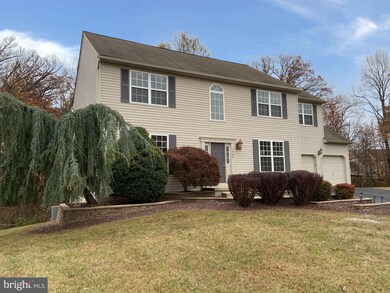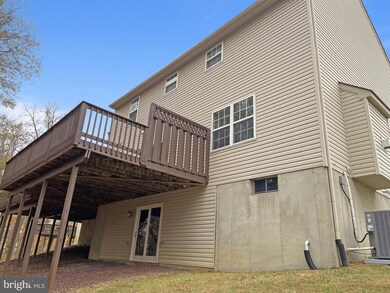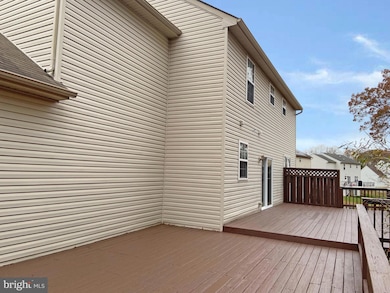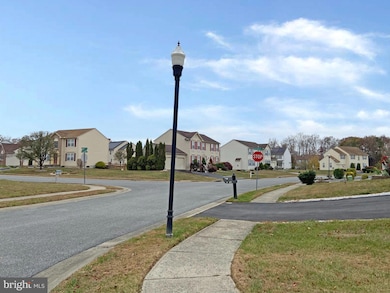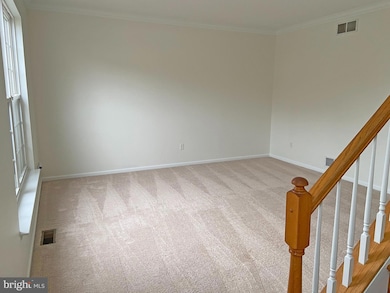
1504 Goldeneye Ct New Castle, DE 19720
Midvale NeighborhoodHighlights
- Colonial Architecture
- 2 Car Attached Garage
- 90% Forced Air Heating and Cooling System
- 1 Fireplace
About This Home
As of April 2025THERE ARE MULTIPLE OFFERS ON THIS PROPERTY. All highest and best offers are due no later than 3pm on Monday, 2/10/25. Welcome to this gorgeous two-story home situated on a quiet cul-de-sac. Step inside and you'll immediately notice the abundance of natural light that fills every room, creating a warm and inviting atmosphere. The updated kitchen is a true highlight, featuring modern finishes and ample space, making it perfect for both everyday meals and entertaining. The spacious living area is complemented by a cozy fireplace, ideal for those cooler evenings. Head out through the sliders to the huge deck that overlooks serene, wooded views, providing the perfect spot to relax or entertain while surrounded by nature. The location is ideal, offering easy access to shopping and amenities, yet tucked away in a peaceful neighborhood that feels like a retreat. This home is move-in ready and offers everything you need to make it your own! Please see agent remarks for additional information.
Home Details
Home Type
- Single Family
Est. Annual Taxes
- $3,219
Year Built
- Built in 2005
Lot Details
- 8,276 Sq Ft Lot
- Lot Dimensions are 74.37 x 117.29
- Property is zoned NC21
HOA Fees
- $17 Monthly HOA Fees
Parking
- 2 Car Attached Garage
- Rear-Facing Garage
Home Design
- Colonial Architecture
- Aluminum Siding
- Vinyl Siding
Interior Spaces
- 2,425 Sq Ft Home
- Property has 2 Levels
- 1 Fireplace
- Unfinished Basement
Bedrooms and Bathrooms
- 4 Main Level Bedrooms
Utilities
- 90% Forced Air Heating and Cooling System
- Natural Gas Water Heater
Community Details
- Mallard Pointe Subdivision
Listing and Financial Details
- Tax Lot 137
- Assessor Parcel Number 10-034.30-137
Ownership History
Purchase Details
Home Financials for this Owner
Home Financials are based on the most recent Mortgage that was taken out on this home.Purchase Details
Purchase Details
Purchase Details
Home Financials for this Owner
Home Financials are based on the most recent Mortgage that was taken out on this home.Similar Homes in New Castle, DE
Home Values in the Area
Average Home Value in this Area
Purchase History
| Date | Type | Sale Price | Title Company |
|---|---|---|---|
| Special Warranty Deed | $500,000 | Etitle Agency | |
| Sheriffs Deed | $508,885 | None Available | |
| Quit Claim Deed | -- | None Available | |
| Quit Claim Deed | -- | None Available | |
| Deed | $285,425 | -- |
Mortgage History
| Date | Status | Loan Amount | Loan Type |
|---|---|---|---|
| Previous Owner | $475,000 | New Conventional | |
| Previous Owner | $323,023 | FHA | |
| Previous Owner | $22,000 | Unknown | |
| Previous Owner | $80,000 | Unknown | |
| Previous Owner | $57,085 | Stand Alone Second | |
| Previous Owner | $228,340 | Fannie Mae Freddie Mac |
Property History
| Date | Event | Price | Change | Sq Ft Price |
|---|---|---|---|---|
| 04/03/2025 04/03/25 | Sold | $500,000 | +7.6% | $206 / Sq Ft |
| 02/13/2025 02/13/25 | Pending | -- | -- | -- |
| 01/31/2025 01/31/25 | For Sale | $464,900 | -- | $192 / Sq Ft |
Tax History Compared to Growth
Tax History
| Year | Tax Paid | Tax Assessment Tax Assessment Total Assessment is a certain percentage of the fair market value that is determined by local assessors to be the total taxable value of land and additions on the property. | Land | Improvement |
|---|---|---|---|---|
| 2024 | $3,582 | $103,000 | $11,000 | $92,000 |
| 2023 | $3,274 | $103,000 | $11,000 | $92,000 |
| 2022 | $3,410 | $103,000 | $11,000 | $92,000 |
| 2021 | $3,408 | $103,000 | $11,000 | $92,000 |
| 2020 | $3,430 | $103,000 | $11,000 | $92,000 |
| 2019 | $3,659 | $103,000 | $11,000 | $92,000 |
| 2018 | $3,375 | $103,000 | $11,000 | $92,000 |
| 2017 | $3,162 | $103,000 | $11,000 | $92,000 |
| 2016 | $2,818 | $103,000 | $11,000 | $92,000 |
| 2015 | $2,818 | $103,000 | $11,000 | $92,000 |
| 2014 | $2,834 | $103,000 | $11,000 | $92,000 |
Agents Affiliated with this Home
-
Don Ash

Seller's Agent in 2025
Don Ash
Alliance Realty
(302) 521-5100
11 in this area
118 Total Sales
-
Robert Acquah

Buyer's Agent in 2025
Robert Acquah
EXP Realty, LLC
(302) 858-9449
1 in this area
4 Total Sales
Map
Source: Bright MLS
MLS Number: DENC2075298
APN: 10-034.30-137
- 145 Mallard Rd
- 22 Erbitea Ln
- 19 Liborio Ln
- 22 Blairville Rd
- 6 E Saxony Dr
- 52 Chaddwyck Blvd
- 317 Old State Rd
- 8 Ashley Dr
- 206 Wooddale Ave
- 6 Evlon Ct
- 23 Karen Ct
- 1043 Old Forge Rd
- 707 Dora Moors Ln
- 40 Ashley Dr
- 1065 Old Forge Rd
- 5 Douglas Dr
- 51 Phoebe Farms Ln
- 1050 Old Forge Rd
- 421 Ashton Ln Unit 421
- 170 Channing Dr
