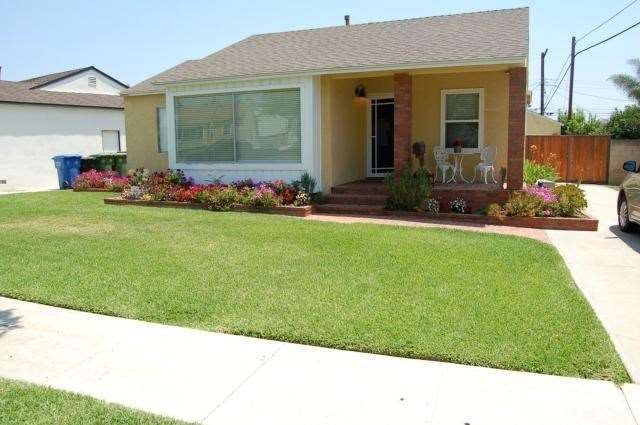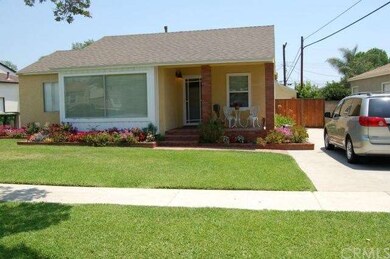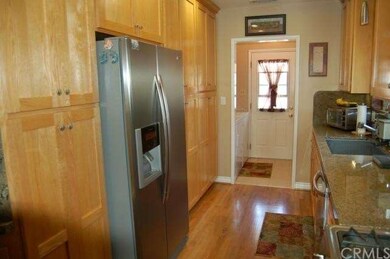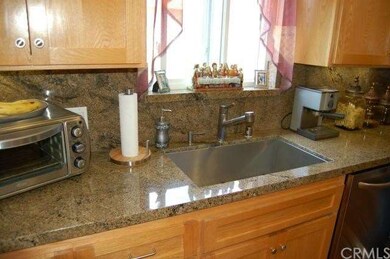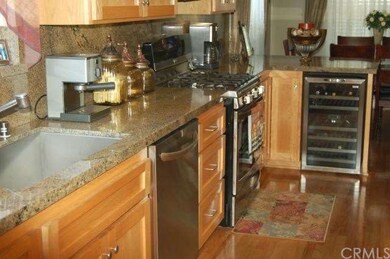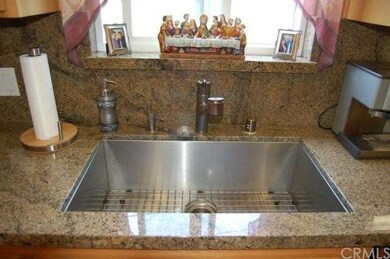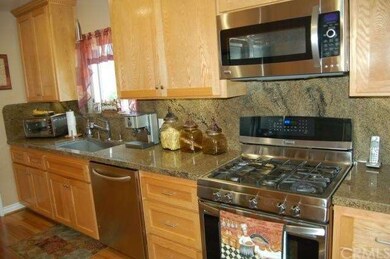
15048 Starbuck St Whittier, CA 90603
Estimated Value: $811,599 - $892,000
Highlights
- Primary Bedroom Suite
- All Bedrooms Downstairs
- Traditional Architecture
- La Serna High School Rated A
- Open Floorplan
- Wood Flooring
About This Home
As of August 2014Welcome home to this IMMACULATE and extremely well-maintained beauty! Owner has made all of the necessary improvements and upgrades to satisfy the pickiest of Buyers, including but not limited to the following: open floorplan that features central heat & air, new roof, new main sewer line with automatic gas shut-off, custom kitchen with top of the line stainless appliances including a wine fridge and single basin extra-deep sink, gorgeous granite countertops and new cabinetry with ample space for storage and entertaining, removal of popcorn ceilings throughout and recessed lighting, huge custom patio cover at rear, remodeled bathrooms, and refinished original hardwood floors throughout! This home also features an extra-large driveway with possible RV parking, a large detached 2-car garage with an automatic door, a huge covered patio at rear yard for entertaining, and automatic irrigation with ample green grass for pets or kids in front and rear! Impeccable attention to detail guarantees that this home will not last, so stop by before it's gone! SEE REMARKS FOR SHOWING INSTRUCTIONS.
Last Agent to Sell the Property
Red Diamond Realty License #01903853 Listed on: 05/25/2014
Last Buyer's Agent
PAUL VIEYRA
Redfin Corporation License #01802026

Home Details
Home Type
- Single Family
Est. Annual Taxes
- $6,772
Year Built
- Built in 1951 | Remodeled
Lot Details
- 6,476 Sq Ft Lot
- Wood Fence
- Block Wall Fence
- Fence is in average condition
- Landscaped
- Rectangular Lot
- Front and Back Yard Sprinklers
- Lawn
- Back and Front Yard
Parking
- 2 Car Garage
- 4 Open Parking Spaces
- Oversized Parking
- Parking Available
- Rear-Facing Garage
- Single Garage Door
- Driveway
- RV Potential
Home Design
- Traditional Architecture
- Turnkey
- Brick Exterior Construction
- Raised Foundation
- Interior Block Wall
- Composition Roof
- Wood Siding
- Vertical Siding
- Stucco
Interior Spaces
- 1,316 Sq Ft Home
- Open Floorplan
- Ceiling Fan
- Recessed Lighting
- Double Pane Windows
- Blinds
- Window Screens
- Sliding Doors
- Panel Doors
- Entryway
- Family Room
- Home Office
- Storage
- Neighborhood Views
- Fire and Smoke Detector
Kitchen
- Galley Kitchen
- Breakfast Area or Nook
- Breakfast Bar
- Gas Range
- Microwave
- Ice Maker
- Dishwasher
- ENERGY STAR Qualified Appliances
- Granite Countertops
- Disposal
Flooring
- Wood
- Tile
Bedrooms and Bathrooms
- 3 Bedrooms
- All Bedrooms Down
- Primary Bedroom Suite
- Mirrored Closets Doors
- 2 Full Bathrooms
Laundry
- Laundry Room
- Gas Dryer Hookup
Accessible Home Design
- No Interior Steps
Outdoor Features
- Covered patio or porch
- Exterior Lighting
Utilities
- Central Heating and Cooling System
- Underground Utilities
- 220 Volts in Kitchen
Community Details
- No Home Owners Association
Listing and Financial Details
- Tax Lot 141
- Tax Tract Number 16684
- Assessor Parcel Number 8225011029
Ownership History
Purchase Details
Purchase Details
Home Financials for this Owner
Home Financials are based on the most recent Mortgage that was taken out on this home.Purchase Details
Home Financials for this Owner
Home Financials are based on the most recent Mortgage that was taken out on this home.Purchase Details
Similar Homes in Whittier, CA
Home Values in the Area
Average Home Value in this Area
Purchase History
| Date | Buyer | Sale Price | Title Company |
|---|---|---|---|
| Villarreal Fabian | -- | None Available | |
| Villarreal Fabian | -- | None Available | |
| Villarreal Fabian | $469,000 | Fidelity National Title Co | |
| Reyes Steven | $159,000 | American Title Ins Co | |
| Mendoza Amalia G | -- | -- |
Mortgage History
| Date | Status | Borrower | Loan Amount |
|---|---|---|---|
| Open | Villarreal Trust | $40,000 | |
| Open | Villarreal Fabian | $411,093 | |
| Closed | Viliarreal Fabian | $452,341 | |
| Closed | Villarreal Fabian | $443,555 | |
| Previous Owner | Reyes Steven | $182,000 | |
| Previous Owner | Reyes Steven | $10,000 | |
| Previous Owner | Reyes Steven | $200,000 | |
| Previous Owner | Reyes Steven | $60,000 | |
| Previous Owner | Reyes Steven | $143,000 | |
| Previous Owner | Reyes Steven | $30,000 | |
| Previous Owner | Reyes Steven | $143,475 | |
| Previous Owner | Reyes Steven | $143,100 |
Property History
| Date | Event | Price | Change | Sq Ft Price |
|---|---|---|---|---|
| 08/04/2014 08/04/14 | Sold | $469,000 | 0.0% | $356 / Sq Ft |
| 06/10/2014 06/10/14 | Pending | -- | -- | -- |
| 06/04/2014 06/04/14 | Off Market | $469,000 | -- | -- |
| 05/25/2014 05/25/14 | For Sale | $424,900 | -- | $323 / Sq Ft |
Tax History Compared to Growth
Tax History
| Year | Tax Paid | Tax Assessment Tax Assessment Total Assessment is a certain percentage of the fair market value that is determined by local assessors to be the total taxable value of land and additions on the property. | Land | Improvement |
|---|---|---|---|---|
| 2024 | $6,772 | $552,607 | $367,857 | $184,750 |
| 2023 | $6,707 | $541,773 | $360,645 | $181,128 |
| 2022 | $6,614 | $531,151 | $353,574 | $177,577 |
| 2021 | $6,384 | $520,738 | $346,642 | $174,096 |
| 2019 | $6,273 | $505,294 | $336,361 | $168,933 |
| 2018 | $6,009 | $495,387 | $329,766 | $165,621 |
| 2016 | $5,761 | $476,152 | $316,961 | $159,191 |
| 2015 | $5,636 | $469,000 | $312,200 | $156,800 |
| 2014 | $2,918 | $224,054 | $115,725 | $108,329 |
Agents Affiliated with this Home
-
Veronica Bertrand

Seller's Agent in 2014
Veronica Bertrand
Red Diamond Realty
(714) 616-7255
1 in this area
50 Total Sales
-

Buyer's Agent in 2014
PAUL VIEYRA
Redfin Corporation
(323) 346-7600
Map
Source: California Regional Multiple Listing Service (CRMLS)
MLS Number: PW14108843
APN: 8225-011-029
- 15149 Starbuck St
- 14948 Flomar Dr
- 15275 Cedarsprings Dr
- 10441 La Mirada Blvd
- 14816 Lanning Dr
- 14888 Dalman St
- 10408 La Cima Dr
- 14967 Dunton Dr
- 9125 Parise Dr
- 9831 La Serna Dr Unit 7
- 9831 La Serna Dr Unit 3
- 9831 La Serna Dr Unit 4
- 9829 La Serna Dr Unit 6
- 15216 Janine Dr Unit 7
- 9025 Mills Ave
- 10510 Corley Dr
- 10442 El Braso Dr
- 10644 Scott Ave
- 14604 Lanning Dr
- 14865 Mulberry Dr Unit 1101
- 15048 Starbuck St
- 15056 Starbuck St
- 15042 Starbuck St
- 15064 Starbuck St
- 15034 Starbuck St
- 15053 Carnell St
- 15059 Carnell St
- 15102 Starbuck St
- 15049 Carnell St
- 15026 Starbuck St
- 15063 Carnell St
- 15051 Starbuck St
- 15047 Starbuck St
- 15057 Starbuck St
- 15041 Starbuck St
- 15061 Starbuck St
- 15043 Carnell St
- 15037 Starbuck St
- 15108 Starbuck St
- 15020 Starbuck St
