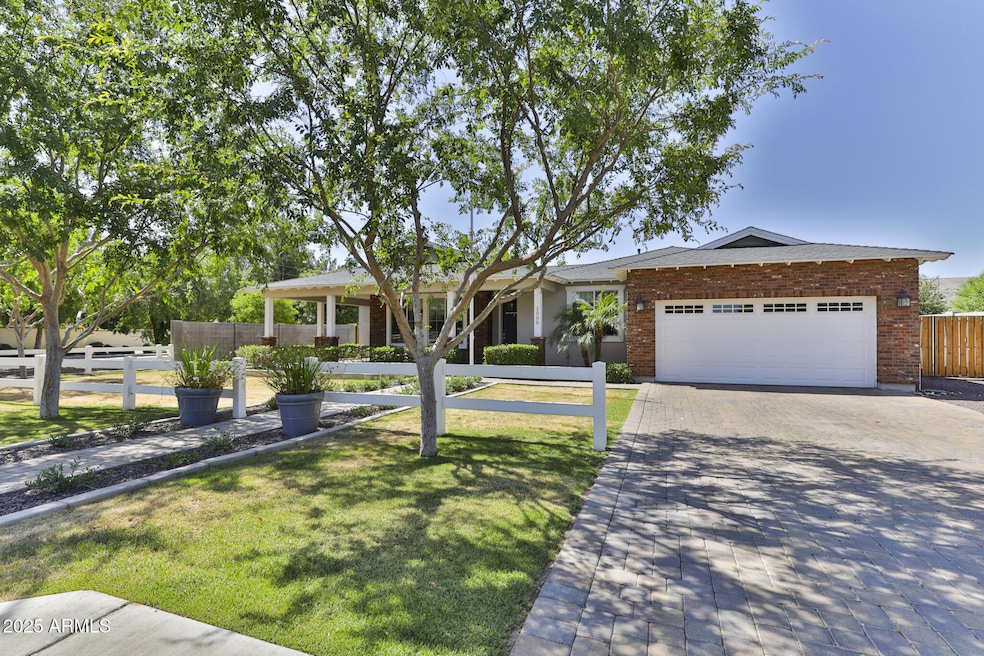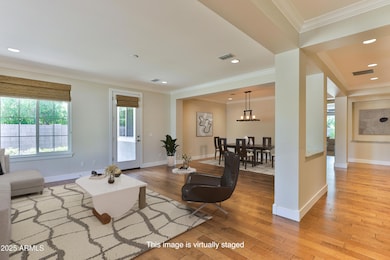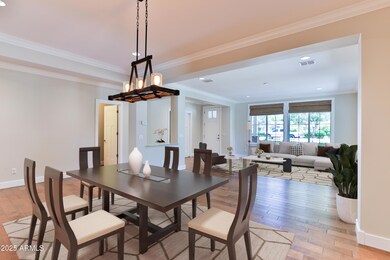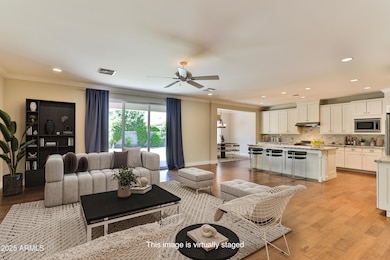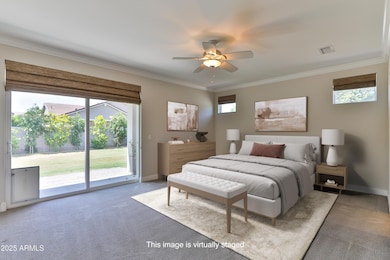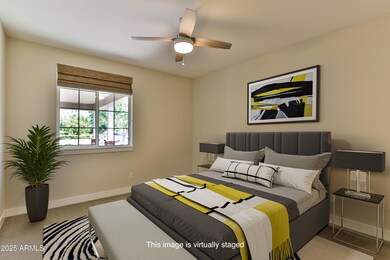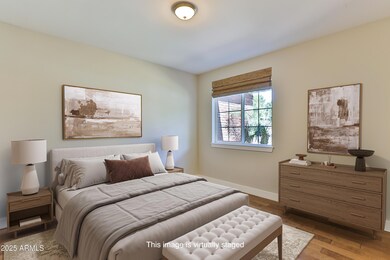
1505 W Orangewood Ave Phoenix, AZ 85021
Alhambra NeighborhoodHighlights
- RV Gated
- Wood Flooring
- Granite Countertops
- Washington High School Rated A-
- Corner Lot
- No HOA
About This Home
As of August 2025Must see to appreciate this beautiful home located in Central Phoenix. 2 X 6 construction, Crown Molding, 1/3 acre landscaped lot, paver driveway, walks and porches. The front has a wrap around porch and 4 car tandem garage! The interior boasts 9 foot ceilings, spacious floorplan, solid core interior doors, upgraded Drywall Texture throughout, hand scraped Birch Wood flooring, new carpet in bedrooms, 3 1⁄2 bathrooms. The front bedroom has a private bathroom. The kitchen features a large island with s/s farm sink, 36'' gas 5 burner range, walk-in pantry and under counter lighting.There are 2 patio covers in the large backyard and 6' block privacy fence.
R-19 wall insulation, R-38 ceiling insulation and Tech Shield Radiant Barrier roof sheathing.
Experience this exquisite Central Phoenix
Last Agent to Sell the Property
Arizona Property Brokerage License #BR037032000 Listed on: 06/12/2025
Home Details
Home Type
- Single Family
Est. Annual Taxes
- $7,430
Year Built
- Built in 2016
Lot Details
- 0.31 Acre Lot
- Block Wall Fence
- Corner Lot
- Front and Back Yard Sprinklers
- Sprinklers on Timer
- Grass Covered Lot
Parking
- 4 Car Direct Access Garage
- 2 Open Parking Spaces
- Tandem Garage
- Garage Door Opener
- RV Gated
Home Design
- Brick Exterior Construction
- Wood Frame Construction
- Composition Roof
- Stucco
Interior Spaces
- 3,292 Sq Ft Home
- 1-Story Property
- Ceiling height of 9 feet or more
- Ceiling Fan
- Double Pane Windows
- Low Emissivity Windows
- Washer and Dryer Hookup
Kitchen
- Breakfast Bar
- Built-In Microwave
- Kitchen Island
- Granite Countertops
Flooring
- Floors Updated in 2025
- Wood
- Carpet
- Tile
Bedrooms and Bathrooms
- 4 Bedrooms
- Primary Bathroom is a Full Bathroom
- 3.5 Bathrooms
- Dual Vanity Sinks in Primary Bathroom
- Bathtub With Separate Shower Stall
Schools
- Orangewood Elementary School
- Royal Palm Middle School
- Sunnyslope High School
Utilities
- Zoned Heating and Cooling System
- High Speed Internet
- Cable TV Available
Additional Features
- No Interior Steps
- Mechanical Fresh Air
- Covered Patio or Porch
Community Details
- No Home Owners Association
- Association fees include no fees
- Built by JJ Green Builders
- Custom
Listing and Financial Details
- Tax Lot 12
- Assessor Parcel Number 157-13-012-Q
Ownership History
Purchase Details
Home Financials for this Owner
Home Financials are based on the most recent Mortgage that was taken out on this home.Purchase Details
Home Financials for this Owner
Home Financials are based on the most recent Mortgage that was taken out on this home.Similar Homes in Phoenix, AZ
Home Values in the Area
Average Home Value in this Area
Purchase History
| Date | Type | Sale Price | Title Company |
|---|---|---|---|
| Warranty Deed | $1,160,000 | Empire Title Agency | |
| Warranty Deed | $685,000 | Grand Canyon Title Agency |
Mortgage History
| Date | Status | Loan Amount | Loan Type |
|---|---|---|---|
| Open | $650,000 | New Conventional | |
| Previous Owner | $381,400 | New Conventional | |
| Previous Owner | $131,000 | Credit Line Revolving | |
| Previous Owner | $417,000 | New Conventional | |
| Previous Owner | $422,000 | Construction |
Property History
| Date | Event | Price | Change | Sq Ft Price |
|---|---|---|---|---|
| 08/08/2025 08/08/25 | Sold | $1,160,000 | -6.5% | $352 / Sq Ft |
| 07/08/2025 07/08/25 | Price Changed | $1,240,000 | -4.6% | $377 / Sq Ft |
| 06/13/2025 06/13/25 | For Sale | $1,300,000 | +89.8% | $395 / Sq Ft |
| 08/04/2016 08/04/16 | Sold | $685,000 | -1.4% | $210 / Sq Ft |
| 06/15/2016 06/15/16 | Pending | -- | -- | -- |
| 05/20/2016 05/20/16 | Price Changed | $695,000 | -0.7% | $213 / Sq Ft |
| 03/04/2016 03/04/16 | For Sale | $699,900 | -- | $214 / Sq Ft |
Tax History Compared to Growth
Tax History
| Year | Tax Paid | Tax Assessment Tax Assessment Total Assessment is a certain percentage of the fair market value that is determined by local assessors to be the total taxable value of land and additions on the property. | Land | Improvement |
|---|---|---|---|---|
| 2025 | $7,430 | $60,747 | -- | -- |
| 2024 | $6,695 | $57,854 | -- | -- |
| 2023 | $6,695 | $80,460 | $16,090 | $64,370 |
| 2022 | $6,457 | $64,500 | $12,900 | $51,600 |
| 2021 | $6,548 | $59,400 | $11,880 | $47,520 |
| 2020 | $6,369 | $60,420 | $12,080 | $48,340 |
| 2019 | $6,242 | $57,580 | $11,510 | $46,070 |
| 2018 | $6,063 | $55,610 | $11,120 | $44,490 |
| 2017 | $6,029 | $54,100 | $10,820 | $43,280 |
Agents Affiliated with this Home
-
Debbie Silacci

Seller's Agent in 2025
Debbie Silacci
Arizona Property Brokerage
(602) 354-5150
9 in this area
62 Total Sales
-
Lou Osborn Jr
L
Seller Co-Listing Agent in 2025
Lou Osborn Jr
Arizona Property Brokerage
(602) 359-5751
7 in this area
30 Total Sales
-
Michael Brooks

Buyer's Agent in 2025
Michael Brooks
Compass
(602) 751-1721
1 in this area
21 Total Sales
-
D
Seller's Agent in 2016
Dennis Kolodin
Metro Realty
-
Adam Santiago
A
Buyer's Agent in 2016
Adam Santiago
HomeSmart
(602) 953-4000
2 Total Sales
Map
Source: Arizona Regional Multiple Listing Service (ARMLS)
MLS Number: 6877511
APN: 157-13-012Q
- 7508 N 13th Ave
- 1535 W Wagon Wheel Dr
- 1538 W Wagon Wheel Dr
- 1626 W State Ave
- 1522 W Myrtle Ave
- 7320 N 17th Ave
- 7202 N 16th Dr
- 1020 W Orangewood Ave
- 7607 N 17th Ave
- 7210 N 17th Ave
- 902 W State Ave
- 1809 W State Ave
- 7719 N 17th Ave
- 7037 N 11th Dr
- 1535 W Winter Dr
- 1819 W Morten Ave
- 7006 N 14th Ave
- 1102 W Glendale Ave Unit 123
- 1908 W Gardenia Dr
- 7819 N 17th Ave
