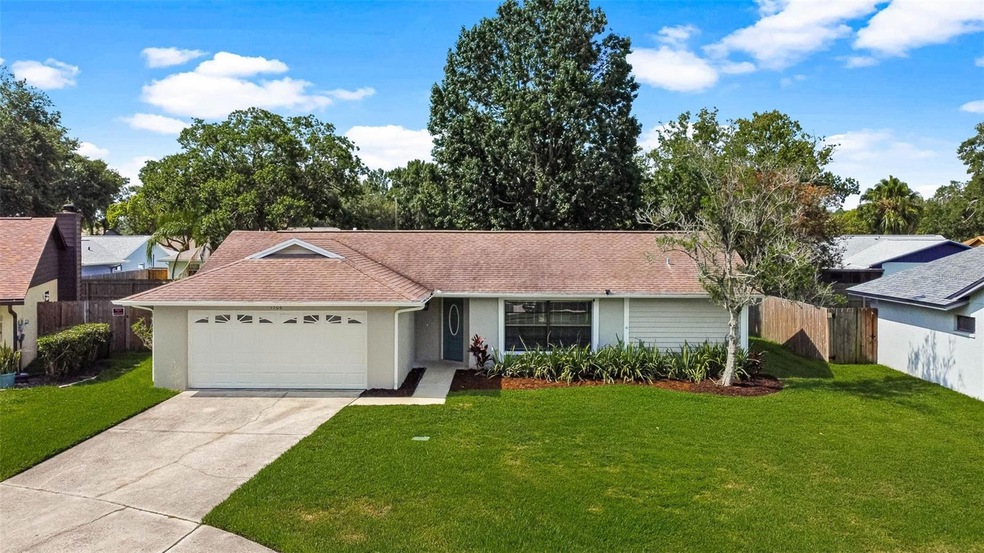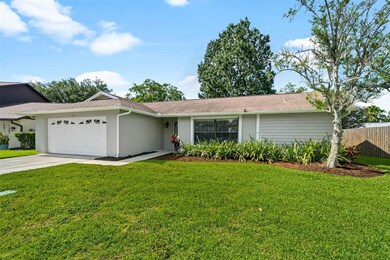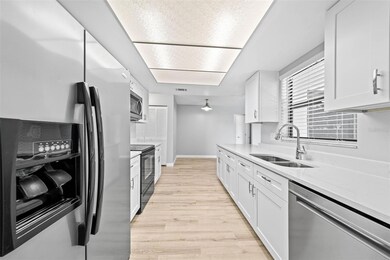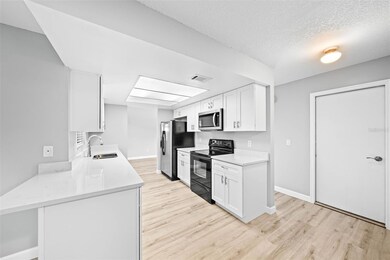
1506 Kestrel Way Brandon, FL 33511
Estimated Value: $365,834 - $410,000
Highlights
- Main Floor Primary Bedroom
- Stone Countertops
- Solid Wood Cabinet
- Riverview High School Rated A-
- 2 Car Attached Garage
- 4-minute walk to Providence Lakes Park
About This Home
As of October 2023PRICE REDUCTION! Welcome to 1506 Kestrel Way, an exquisite three-bedroom, two-bath home in Brandon, FL. NEW ROOF just installed on 7/13/23! This stunning property has undergone a complete remodel, showcasing a neutral color palette and luxurious finishes that create a warm and inviting atmosphere, both inside and out. Offering comfort, elegance, and natural beauty, this home is a true gem.
Nestled on a serene cul-de-sac, this residence features a generous side yard, a two-car garage, and a charming deck at the rear. Step inside to discover a spacious open floor plan that perfectly balances functionality and style. The master bedroom, bath, and walk-in closet occupy the right side of the home, while two additional bedrooms and another bath are situated on the left. The central area encompasses a bright living room, a cozy family room, an elegant dining room, and a well-appointed kitchen. With high ceilings and abundant natural light, this contemporary home offers an ideal layout for modern living.
The master bath has been completely updated, boasting pristine subway tile and pebble stone flooring in the shower. Likewise, the second bathroom has received a full makeover with subway tile and a traditional bathtub. Both bathrooms feature brand new wood shaker cabinets, stunning quartz counters, and elegant chrome fixtures.
Every corner of this property showcases over 1,500 square feet of tasteful updates. From the new durable and easy-to-clean vinyl flooring and baseboards to the fresh interior paint and faux blinds, no detail has been overlooked. The interior doors have been replaced, now adorned with decorative door handles that add a touch of sophistication throughout.
Prepare meals in the galley kitchen, which has been completely transformed with beautiful wood shaker cabinets featuring intricate silver handles for easy access. The countertops boast exquisite quartz, mirroring the luxurious bathrooms. A modern chrome faucet complements the charming stainless-steel kitchen sink. Additionally, the kitchen comes equipped with a stove, fridge, microwave, and a stunning brand-new stainless-steel dishwasher. For added convenience, a spacious utility closet is tucked away, allowing for side-by-side washer and dryer placement.
The exterior of the home has received a fresh coat of paint, accentuating the brand-new front door. The landscaping has been thoughtfully designed with attractive, low-maintenance plants and fresh mulch, creating a welcoming curb appeal.
Located in close proximity to shopping centers, restaurants, and major interstates, ensuring easy access to Tampa, Brandon, the airport, and the nearby beaches. Don't miss this exceptional opportunity to make this dream home yours, featuring a plethora of updates for comfortable and effortless living.
Last Agent to Sell the Property
EXP REALTY LLC Brokerage Phone: 863-999-4643 License #3542010 Listed on: 07/05/2023

Home Details
Home Type
- Single Family
Est. Annual Taxes
- $4,120
Year Built
- Built in 1985
Lot Details
- 7,650 Sq Ft Lot
- North Facing Home
- Property is zoned PD
HOA Fees
- $34 Monthly HOA Fees
Parking
- 2 Car Attached Garage
Home Design
- Slab Foundation
- Shingle Roof
- Block Exterior
- Stucco
Interior Spaces
- 1,519 Sq Ft Home
- Sliding Doors
- Vinyl Flooring
Kitchen
- Range
- Microwave
- Dishwasher
- Stone Countertops
- Solid Wood Cabinet
- Disposal
Bedrooms and Bathrooms
- 3 Bedrooms
- Primary Bedroom on Main
- Walk-In Closet
- 2 Full Bathrooms
Outdoor Features
- Rain Gutters
- Private Mailbox
Utilities
- Central Heating and Cooling System
- Thermostat
- Electric Water Heater
- High Speed Internet
- Phone Available
- Cable TV Available
Community Details
- Sebastiaan Leendertz Association, Phone Number (813) 882-4894
- Visit Association Website
- Providence Lakes Unit 1 Subdivision
Listing and Financial Details
- Visit Down Payment Resource Website
- Legal Lot and Block 21 / B
- Assessor Parcel Number U-33-29-20-2IS-B00000-00021.0
Ownership History
Purchase Details
Purchase Details
Home Financials for this Owner
Home Financials are based on the most recent Mortgage that was taken out on this home.Purchase Details
Purchase Details
Purchase Details
Similar Homes in Brandon, FL
Home Values in the Area
Average Home Value in this Area
Purchase History
| Date | Buyer | Sale Price | Title Company |
|---|---|---|---|
| Terraza Esgar Benjamin Fig | -- | None Listed On Document | |
| Mendoza Javier | $385,000 | Golden Rule Title | |
| 1506 Kestrel Llc | -- | Venerable Law | |
| Caims James Forrester | $157,000 | Sunbelt Title Agency | |
| Foxx Myrtle | -- | -- |
Mortgage History
| Date | Status | Borrower | Loan Amount |
|---|---|---|---|
| Previous Owner | Mendoza Javier | $211,400 | |
| Previous Owner | Higgins Denise Ann | $10,000 |
Property History
| Date | Event | Price | Change | Sq Ft Price |
|---|---|---|---|---|
| 10/13/2023 10/13/23 | Sold | $385,000 | -3.7% | $253 / Sq Ft |
| 08/15/2023 08/15/23 | Pending | -- | -- | -- |
| 08/11/2023 08/11/23 | Price Changed | $399,900 | -2.5% | $263 / Sq Ft |
| 08/03/2023 08/03/23 | Price Changed | $409,990 | -2.4% | $270 / Sq Ft |
| 07/26/2023 07/26/23 | Price Changed | $419,990 | -2.3% | $276 / Sq Ft |
| 07/05/2023 07/05/23 | For Sale | $430,000 | -- | $283 / Sq Ft |
Tax History Compared to Growth
Tax History
| Year | Tax Paid | Tax Assessment Tax Assessment Total Assessment is a certain percentage of the fair market value that is determined by local assessors to be the total taxable value of land and additions on the property. | Land | Improvement |
|---|---|---|---|---|
| 2024 | $5,676 | $290,065 | $77,915 | $212,150 |
| 2023 | $4,795 | $240,821 | $70,495 | $170,326 |
| 2022 | $4,120 | $238,710 | $70,495 | $168,215 |
| 2021 | $3,623 | $177,034 | $51,944 | $125,090 |
| 2020 | $3,415 | $172,317 | $44,523 | $127,794 |
| 2019 | $3,086 | $152,168 | $42,668 | $109,500 |
| 2018 | $2,897 | $146,994 | $0 | $0 |
| 2017 | $2,620 | $124,001 | $0 | $0 |
| 2016 | $2,400 | $111,218 | $0 | $0 |
| 2015 | $880 | $67,468 | $0 | $0 |
| 2014 | $863 | $66,933 | $0 | $0 |
| 2013 | -- | $65,944 | $0 | $0 |
Agents Affiliated with this Home
-
Mike Blackburn

Seller's Agent in 2023
Mike Blackburn
EXP REALTY LLC
(863) 221-0908
1 in this area
47 Total Sales
-
Chrisel Martinez
C
Buyer's Agent in 2023
Chrisel Martinez
LPT REALTY, LLC
(407) 988-3461
3 in this area
44 Total Sales
Map
Source: Stellar MLS
MLS Number: L4938145
APN: U-33-29-20-2IS-B00000-00021.0
- 1525 Kestrel Way
- 1416 Glenmere Dr
- 1333 Twilridge Place
- 1517 Little Brook Ln
- 2234 Fluorshire Dr
- 1304 Kelridge Place
- 1513 Woonsocket Ln
- 1442 Tiverton Dr
- 2213 Fluorshire Dr
- 1511 Woonsocket Ln
- 1553 Scotch Pine Dr
- 1601 Westerly Dr
- 2263 Fluorshire Dr
- 1603 Fluorshire Dr
- 1603 Scotch Pine Dr
- 1601 Fluorshire Dr
- 1654 Portsmouth Lake Dr
- 1213 Barmere Ln
- 1204 Rinkfield Place
- 1510 Sakonnet Ct
- 1506 Kestrel Way
- 1508 Kestrel Way
- 1511 Blueteal Dr
- 1504 Kestrel Way
- 1509 Blueteal Dr
- 1513 Blueteal Dr
- 1510 Kestrel Way
- 1502 Kestrel Way
- 1507 Blueteal Dr
- 1515 Blueteal Dr
- 1505 Kestrel Way Unit 1
- 1507 Kestrel Way
- 1501 Kestrel Way
- 1501 Kestrel Way Unit 1
- 1512 Kestrel Way Unit 1
- 1509 Kestrel Way
- 1503 Kestrel Way Unit 1
- 1505 Blueteal Dr
- 1517 Blueteal Dr
- 1511 Kestrel Way






