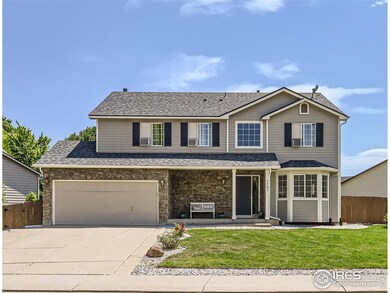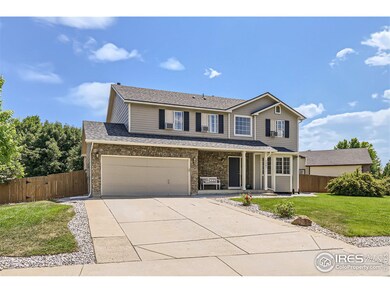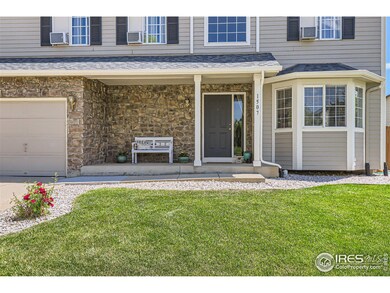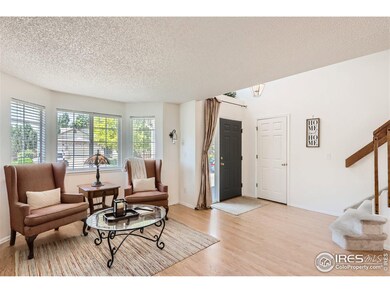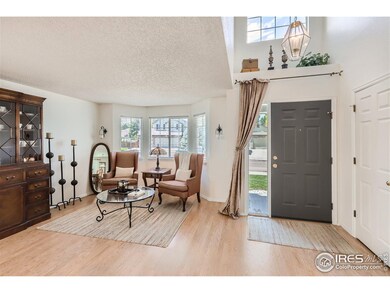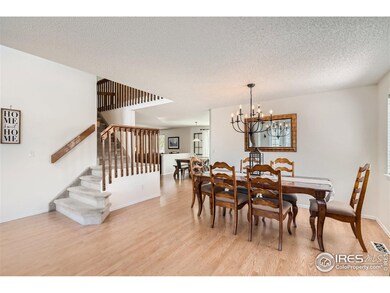
1507 Aspenwood Ln Longmont, CO 80504
East Side NeighborhoodHighlights
- City View
- Open Floorplan
- Cathedral Ceiling
- Fall River Elementary School Rated A-
- Contemporary Architecture
- Cul-De-Sac
About This Home
As of September 2024Welcome Home! This Fox Creek Farms home offers a huge lot on a quiet street, 4 bedrooms on the upper level, full unfinished basement, vaulted ceilings, main floor laundry, open floor plan allowing tons of natural light, primary bedrooms offers a 5 piece ensuite, jetted tub and large walk-in closet, just to list a few of the great features. This home is conveniently located near shopping, dining, parks and schools. You don't want to miss out on this one.
Home Details
Home Type
- Single Family
Est. Annual Taxes
- $3,495
Year Built
- Built in 1999
Lot Details
- 0.27 Acre Lot
- Cul-De-Sac
- Southern Exposure
- Wood Fence
- Sprinkler System
HOA Fees
- $12 Monthly HOA Fees
Parking
- 2 Car Attached Garage
- Garage Door Opener
Home Design
- Contemporary Architecture
- Brick Veneer
- Wood Frame Construction
- Composition Roof
Interior Spaces
- 2,080 Sq Ft Home
- 2-Story Property
- Open Floorplan
- Cathedral Ceiling
- Ceiling Fan
- Window Treatments
- Bay Window
- French Doors
- Family Room
- Dining Room
- Recreation Room with Fireplace
- City Views
- Unfinished Basement
- Basement Fills Entire Space Under The House
Kitchen
- Eat-In Kitchen
- Electric Oven or Range
- Dishwasher
Flooring
- Carpet
- Laminate
Bedrooms and Bathrooms
- 4 Bedrooms
- Walk-In Closet
- Primary Bathroom is a Full Bathroom
- Primary bathroom on main floor
Laundry
- Laundry on main level
- Washer and Dryer Hookup
Outdoor Features
- Patio
- Exterior Lighting
- Outdoor Storage
Schools
- Fall River Elementary School
- Trail Ridge Middle School
- Skyline High School
Utilities
- Air Conditioning
- Forced Air Heating System
- High Speed Internet
- Cable TV Available
Community Details
- Association fees include common amenities
- Fox Creek Farm Flg 6 Subdivision
Listing and Financial Details
- Assessor Parcel Number R0129954
Ownership History
Purchase Details
Home Financials for this Owner
Home Financials are based on the most recent Mortgage that was taken out on this home.Purchase Details
Home Financials for this Owner
Home Financials are based on the most recent Mortgage that was taken out on this home.Purchase Details
Purchase Details
Home Financials for this Owner
Home Financials are based on the most recent Mortgage that was taken out on this home.Similar Homes in Longmont, CO
Home Values in the Area
Average Home Value in this Area
Purchase History
| Date | Type | Sale Price | Title Company |
|---|---|---|---|
| Special Warranty Deed | $550,000 | None Listed On Document | |
| Special Warranty Deed | $215,500 | Chicago Title Co | |
| Trustee Deed | -- | None Available | |
| Corporate Deed | $197,841 | Land Title |
Mortgage History
| Date | Status | Loan Amount | Loan Type |
|---|---|---|---|
| Previous Owner | $188,900 | New Conventional | |
| Previous Owner | $193,950 | New Conventional | |
| Previous Owner | $5,917 | FHA | |
| Previous Owner | $100,000 | Credit Line Revolving | |
| Previous Owner | $199,517 | FHA | |
| Previous Owner | $201,796 | FHA | |
| Previous Owner | $196,524 | FHA |
Property History
| Date | Event | Price | Change | Sq Ft Price |
|---|---|---|---|---|
| 09/12/2024 09/12/24 | Sold | $550,000 | -5.2% | $264 / Sq Ft |
| 08/07/2024 08/07/24 | Price Changed | $579,900 | -1.7% | $279 / Sq Ft |
| 06/30/2024 06/30/24 | Price Changed | $590,000 | -1.7% | $284 / Sq Ft |
| 06/19/2024 06/19/24 | For Sale | $600,000 | -- | $288 / Sq Ft |
Tax History Compared to Growth
Tax History
| Year | Tax Paid | Tax Assessment Tax Assessment Total Assessment is a certain percentage of the fair market value that is determined by local assessors to be the total taxable value of land and additions on the property. | Land | Improvement |
|---|---|---|---|---|
| 2025 | $3,543 | $37,969 | $10,325 | $27,644 |
| 2024 | $3,543 | $37,969 | $10,325 | $27,644 |
| 2023 | $3,495 | $37,038 | $11,397 | $29,326 |
| 2022 | $3,052 | $30,844 | $8,569 | $22,275 |
| 2021 | $3,092 | $31,732 | $8,816 | $22,916 |
| 2020 | $2,780 | $28,621 | $7,579 | $21,042 |
| 2019 | $2,736 | $28,621 | $7,579 | $21,042 |
| 2018 | $2,470 | $25,999 | $7,632 | $18,367 |
| 2017 | $2,436 | $28,744 | $8,438 | $20,306 |
| 2016 | $2,267 | $23,713 | $9,552 | $14,161 |
| 2015 | $2,160 | $19,383 | $4,458 | $14,925 |
| 2014 | $1,810 | $19,383 | $4,458 | $14,925 |
Agents Affiliated with this Home
-
James Plaster

Seller's Agent in 2024
James Plaster
New 1 Real Estate, LLC
(303) 684-7749
3 in this area
37 Total Sales
-
Kristin Kern
K
Buyer's Agent in 2024
Kristin Kern
Coldwell Banker Realty-Boulder
(303) 746-4631
1 in this area
8 Total Sales
Map
Source: IRES MLS
MLS Number: 1012382
APN: 1205361-02-009
- 1641 Cedarwood Dr
- 1616 Cedarwood Dr
- 1512 Lasalle Way
- 1427 Deerwood Dr
- 1613 Golden Bear Dr
- 1711 Wildlife Place
- 1424 Bluemoon Dr
- 1824 Ute Creek Dr
- 1421 Rustic Dr
- 1874 Ute Creek Dr
- 1435 Rustic Dr
- 1536 Goshawk Dr
- 1026 Red Oak Dr
- 1826 Sunshine Ave
- 1219 Cedarwood Dr
- 1810 Signature Ct
- 1927 Rannoch Dr
- 1931 Rannoch Dr
- 1574 Goshawk Dr
- 1766 Montgomery Cir

