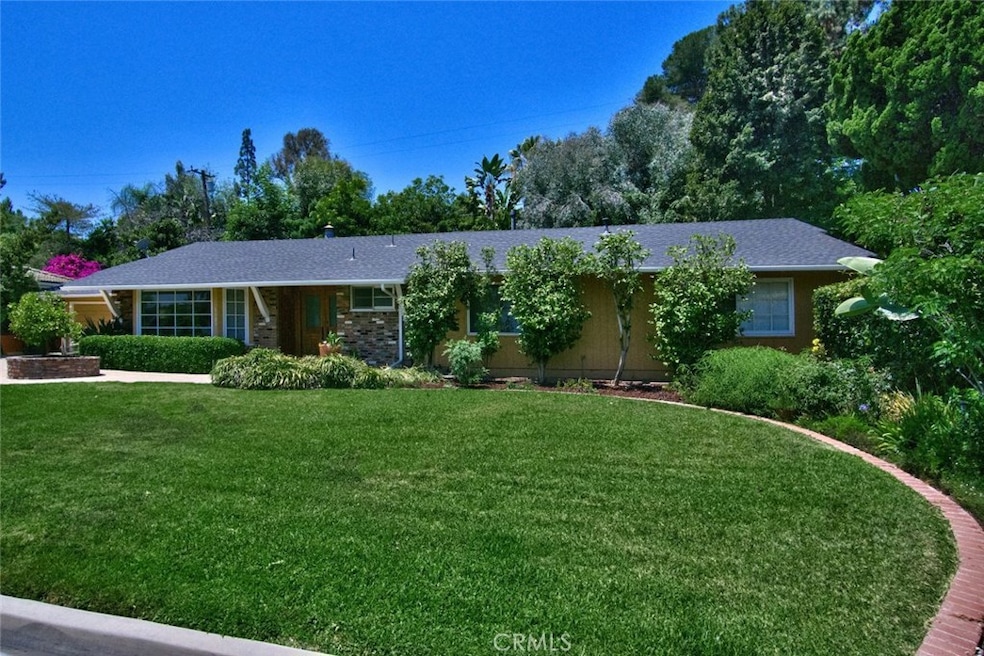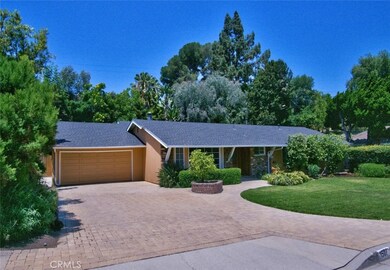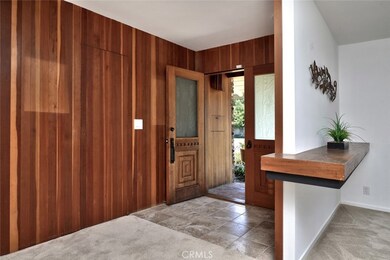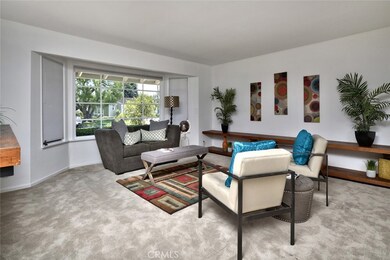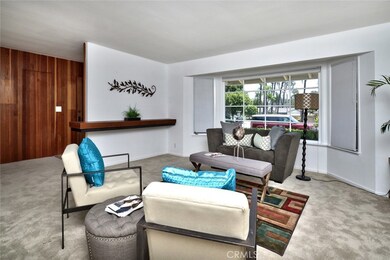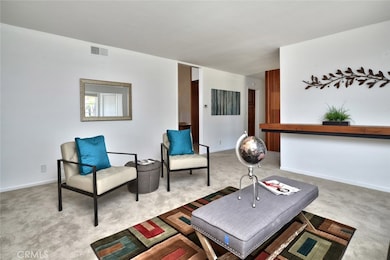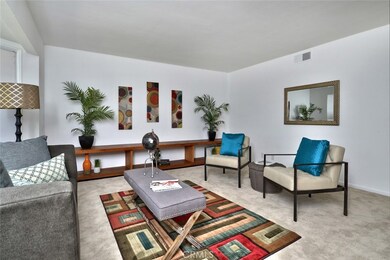
1507 Robin Way Fullerton, CA 92835
Golden Hills NeighborhoodHighlights
- In Ground Pool
- Primary Bedroom Suite
- Open Floorplan
- Golden Hill Elementary School Rated A-
- View of Trees or Woods
- Atrium Room
About This Home
As of March 2023Sprawling Single Story Home on Small Cul-De-Sac in the Heart of Fullerton! FANTASTIC Location in Golden Hills Neighborhood Tucked Away on Wide Lot in a Private Development of Only 10 Homes - Customized 2,759-SqFt Floorplan Offers 4 Big Bedrooms, 2 Bathrooms and No Inside Steps - Soaring High Ceilings & Numerous Windows Open to the Front & Backyards Let In Tons of Light & Bring the Outdoors In - Home has Fresh Paint Throughout & Is An Amazing Blank Canvas to Update As Desired & Make Your Own ... or Enjoy As Is! Double Door Entry Opens to Formal Living Room - Large Formal Dining Room - Kitchen Features Wood Cabinetry, Solid Countertops, Double Ovens, Electric Cooktop with Hood & Dishwasher - Owners Expanded Rear of Home to Add a Huge Family Great Room with Brick Fireplace & Beautiful View of the Backyard - Master Suite has Private Bath with Shower - 3 More Extra Large Bedrooms & Secondary Full Bathroom with Tub/Shower - Convenient Inside Laundry Room - 2-Car Attached Garage with Attractive Paver Driveway - Private Backyard with Patio Decking & Mature Landscaping - Low $75/month HOA Dues to Enjoy 'Robin Isle' Association Pool & BBQ All Summer Long .... And Shared with Only 9 Other Neighbors! No Mello Roos Tax - Award-Winning Schools: Golden Hill Elementary, Nicolas Junior High & Fullerton Union High - Truly a Unique & Special Property Close to Fullerton's Many Shopping, Dining & Entertainment Options
Last Agent to Sell the Property
First Team Real Estate License #01061545 Listed on: 06/22/2017

Home Details
Home Type
- Single Family
Est. Annual Taxes
- $13,447
Year Built
- Built in 1961
Lot Details
- 8,448 Sq Ft Lot
- Cul-De-Sac
- Wood Fence
- Landscaped
- Sprinkler System
- Back and Front Yard
- Property is zoned R1
HOA Fees
- $75 Monthly HOA Fees
Parking
- 2 Car Attached Garage
- Parking Available
- Driveway
Property Views
- Woods
- Peek-A-Boo
- Hills
Home Design
- Wood Product Walls
- Composition Roof
Interior Spaces
- 2,759 Sq Ft Home
- 1-Story Property
- Open Floorplan
- Built-In Features
- Brick Wall or Ceiling
- Cathedral Ceiling
- Recessed Lighting
- Double Door Entry
- Sliding Doors
- Family Room with Fireplace
- Great Room
- Living Room
- Dining Room
- Atrium Room
- Laundry Room
Kitchen
- Breakfast Area or Nook
- Double Oven
- Built-In Range
- Dishwasher
- Tile Countertops
Flooring
- Carpet
- Tile
Bedrooms and Bathrooms
- 4 Main Level Bedrooms
- Primary Bedroom Suite
- 2 Full Bathrooms
- Tile Bathroom Countertop
- Bathtub with Shower
- Walk-in Shower
Outdoor Features
- In Ground Pool
- Deck
- Brick Porch or Patio
- Exterior Lighting
Schools
- Golden Hills Elementary School
- Nicolas Middle School
- Fullerton Union High School
Utilities
- Central Heating and Cooling System
- Natural Gas Connected
Additional Features
- No Interior Steps
- Suburban Location
Listing and Financial Details
- Tax Lot 2
- Tax Tract Number 3872
- Assessor Parcel Number 02834306
Community Details
Overview
- Robin Isle Association, Phone Number (714) 871-9583
- Built by Spence
Amenities
- Community Barbecue Grill
Recreation
- Community Pool
Ownership History
Purchase Details
Home Financials for this Owner
Home Financials are based on the most recent Mortgage that was taken out on this home.Purchase Details
Purchase Details
Similar Homes in Fullerton, CA
Home Values in the Area
Average Home Value in this Area
Purchase History
| Date | Type | Sale Price | Title Company |
|---|---|---|---|
| Interfamily Deed Transfer | -- | First American Title | |
| Grant Deed | $806,500 | First American Title | |
| Interfamily Deed Transfer | -- | None Available |
Mortgage History
| Date | Status | Loan Amount | Loan Type |
|---|---|---|---|
| Previous Owner | $300,000 | Credit Line Revolving | |
| Previous Owner | $300,700 | Unknown |
Property History
| Date | Event | Price | Change | Sq Ft Price |
|---|---|---|---|---|
| 03/28/2023 03/28/23 | Sold | $1,200,000 | -7.7% | $435 / Sq Ft |
| 02/21/2023 02/21/23 | Pending | -- | -- | -- |
| 01/30/2023 01/30/23 | For Sale | $1,300,000 | +61.2% | $471 / Sq Ft |
| 07/19/2017 07/19/17 | Sold | $806,325 | -5.1% | $292 / Sq Ft |
| 06/29/2017 06/29/17 | Pending | -- | -- | -- |
| 06/29/2017 06/29/17 | For Sale | $850,000 | +5.4% | $308 / Sq Ft |
| 06/28/2017 06/28/17 | Off Market | $806,325 | -- | -- |
| 06/22/2017 06/22/17 | For Sale | $850,000 | -- | $308 / Sq Ft |
Tax History Compared to Growth
Tax History
| Year | Tax Paid | Tax Assessment Tax Assessment Total Assessment is a certain percentage of the fair market value that is determined by local assessors to be the total taxable value of land and additions on the property. | Land | Improvement |
|---|---|---|---|---|
| 2024 | $13,447 | $1,224,000 | $1,007,598 | $216,402 |
| 2023 | $13,058 | $1,193,400 | $988,356 | $205,044 |
| 2022 | $9,689 | $864,542 | $685,600 | $178,942 |
| 2021 | $9,521 | $847,591 | $672,157 | $175,434 |
| 2020 | $9,470 | $838,900 | $665,264 | $173,636 |
| 2019 | $9,219 | $822,451 | $652,219 | $170,232 |
| 2018 | $9,080 | $806,325 | $639,430 | $166,895 |
| 2017 | $1,778 | $131,586 | $41,990 | $89,596 |
| 2016 | $1,668 | $129,006 | $41,166 | $87,840 |
| 2015 | $1,623 | $127,069 | $40,548 | $86,521 |
| 2014 | $1,577 | $124,580 | $39,753 | $84,827 |
Agents Affiliated with this Home
-
Steve Kim
S
Seller's Agent in 2023
Steve Kim
Open Box Investment, Inc.
(714) 356-5535
1 in this area
22 Total Sales
-
Ken Lee

Buyer's Agent in 2023
Ken Lee
GMR Property Investment & Management Inc
(213) 265-5747
1 in this area
6 Total Sales
-
Kristen Fowler

Seller's Agent in 2017
Kristen Fowler
First Team Real Estate
(714) 875-1710
175 Total Sales
-
Brittney Fowler

Seller Co-Listing Agent in 2017
Brittney Fowler
First Team Real Estate
(714) 329-3559
80 Total Sales
Map
Source: California Regional Multiple Listing Service (CRMLS)
MLS Number: PW17142287
APN: 028-343-06
- 1463 Avolencia Dr
- 1730 Sunny Knoll
- 508 Green Acre Dr
- 1325 Shadow Ln Unit 122
- 1349 Shadow Ln Unit 217
- 1349 Shadow Ln Unit 218
- 1354 Shadow Ln Unit D
- 1354 Shadow Ln Unit B
- 200 Friar Place
- 756 N Malden Ave
- 179 Hillcrest Ln
- 359 W Glenwood Ave
- 818 Vista Verde Dr
- 1924 Smokewood Ave
- 137 Hillcrest Dr
- 136 W Union Ave
- 473 Periwinkle St
- 1325 N Euclid St
- 2602 N Harbor Blvd Unit 17
- 431 Elmhurst Place
