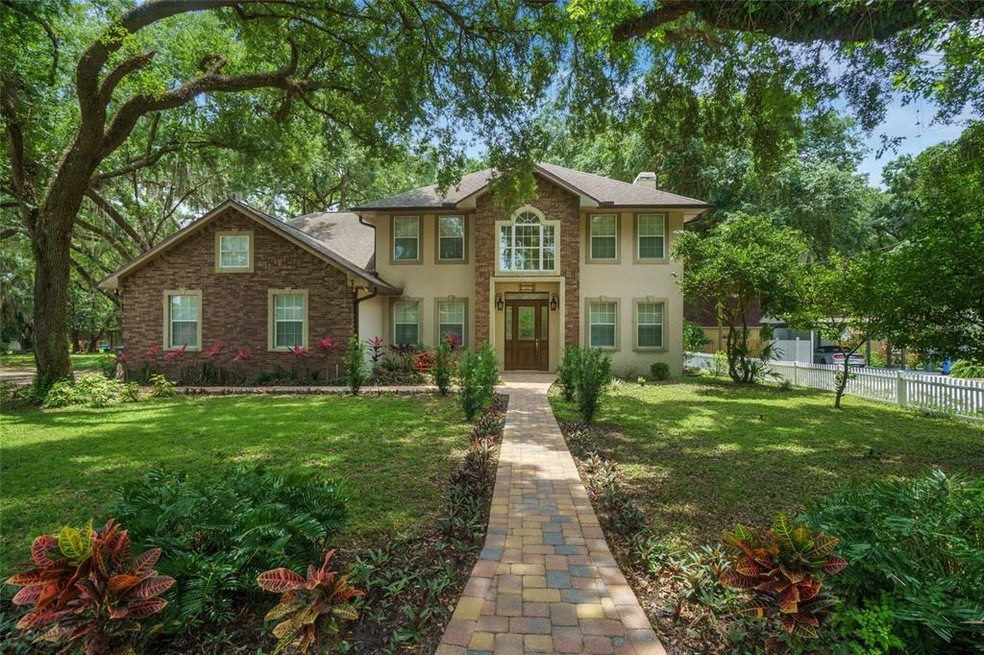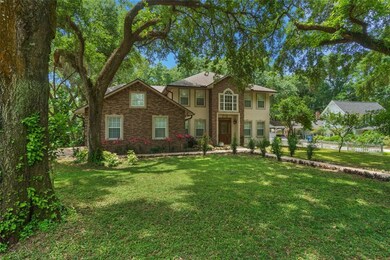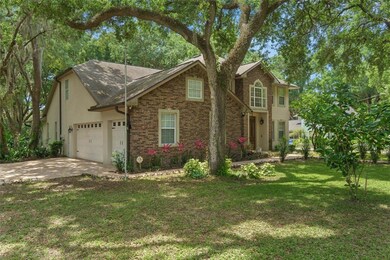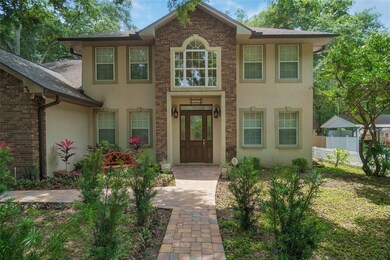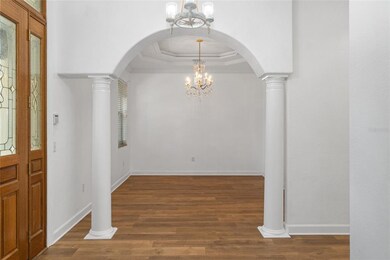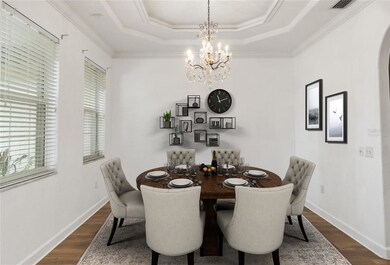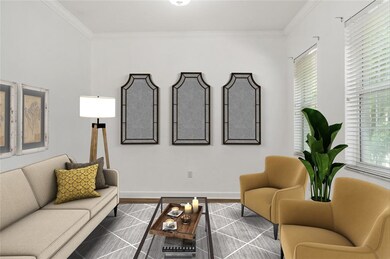
1507 W Windhorst Rd Brandon, FL 33510
Brandon Country Estates NeighborhoodHighlights
- Private Pool
- Vaulted Ceiling
- 3 Car Attached Garage
- Limona Elementary School Rated A-
- No HOA
- Walk-In Closet
About This Home
As of June 2021One or more photo(s) has been virtually staged. Exclusive Opportunity to purchase a Custom Built Home located in the highly sought after North Brandon Area. Upon entering you will notice the volume ceilings, fresh paint & beautiful hardwood floors. This Home features custom landscaping, a beautiful patio setting with caged solar heated pool, Pebble-Tec pool surface surrounded by pavers, & an outdoor kitchen. Includes a huge 2nd floor game room with pool table, & kitchenette/wet bar area. Most windows are thermal with hurricane film. The Master is Stunning and boasts 2 walk-in closets, Dual Luxurious EnSuite Baths (with cable) and dual water closets. The first floor office overlooks the patio and pool. The 1/2+ acre yard is lush and includes fruit trees. Indoor laundry, utility & storm room (reinforced poured concrete). Roof is only 5 years old, both high efficiency 18 SEER Trane HVAC units include Trane CleanEffects whole house air purification systems (removes 99.98% of air particles) and are only 4 years old. Matching Pro series stainless steel Kitchenaid appliances with warranties. Located In Flood Zone X, so NO Flood Insurance is required. Close to parks, I-75, I-4, the Crosstown. Brandon Mall, MacDill AFB, Tampa International Airport, Downtown Tampa, Shopping and Dining. Do not miss this Gem. Have your agent Schedule a Showing Quickly.
Home Details
Home Type
- Single Family
Est. Annual Taxes
- $5,550
Year Built
- Built in 2001
Lot Details
- 0.5 Acre Lot
- Lot Dimensions are 116x188
- North Facing Home
- Property is zoned RSC-4
Parking
- 3 Car Attached Garage
Home Design
- Brick Exterior Construction
- Slab Foundation
- Shingle Roof
- Block Exterior
- Stucco
Interior Spaces
- 3,403 Sq Ft Home
- 2-Story Property
- Vaulted Ceiling
- French Doors
- Sliding Doors
Kitchen
- Range<<rangeHoodToken>>
- Dishwasher
Flooring
- Laminate
- Ceramic Tile
Bedrooms and Bathrooms
- 4 Bedrooms
- Walk-In Closet
Pool
- Private Pool
Utilities
- Central Heating and Cooling System
- Well
- Septic Tank
- Cable TV Available
Community Details
- No Home Owners Association
- Unplatted Subdivision
Listing and Financial Details
- Homestead Exemption
- Visit Down Payment Resource Website
- Tax Block 2
- Assessor Parcel Number U-16-29-20-ZZZ-000002-50390.0
Ownership History
Purchase Details
Home Financials for this Owner
Home Financials are based on the most recent Mortgage that was taken out on this home.Purchase Details
Purchase Details
Home Financials for this Owner
Home Financials are based on the most recent Mortgage that was taken out on this home.Purchase Details
Purchase Details
Purchase Details
Home Financials for this Owner
Home Financials are based on the most recent Mortgage that was taken out on this home.Purchase Details
Similar Homes in the area
Home Values in the Area
Average Home Value in this Area
Purchase History
| Date | Type | Sale Price | Title Company |
|---|---|---|---|
| Warranty Deed | $565,000 | Milestone Title Services Llc | |
| Interfamily Deed Transfer | -- | Attorney | |
| Deed | $345,000 | Hillsborough Title Llc | |
| Interfamily Deed Transfer | -- | Attorney | |
| Warranty Deed | $27,000 | -- | |
| Warranty Deed | $25,800 | -- | |
| Deed | -- | -- |
Mortgage History
| Date | Status | Loan Amount | Loan Type |
|---|---|---|---|
| Open | $444,607 | New Conventional | |
| Previous Owner | $352,417 | VA | |
| Previous Owner | $128,200 | New Conventional | |
| Previous Owner | $25,750 | Credit Line Revolving |
Property History
| Date | Event | Price | Change | Sq Ft Price |
|---|---|---|---|---|
| 01/08/2023 01/08/23 | Rented | $3,995 | 0.0% | -- |
| 12/30/2022 12/30/22 | Under Contract | -- | -- | -- |
| 12/09/2022 12/09/22 | For Rent | $3,995 | +2.6% | -- |
| 10/01/2021 10/01/21 | Rented | $3,895 | 0.0% | -- |
| 09/24/2021 09/24/21 | Under Contract | -- | -- | -- |
| 09/19/2021 09/19/21 | For Rent | $3,895 | 0.0% | -- |
| 06/25/2021 06/25/21 | Sold | $565,000 | -0.5% | $166 / Sq Ft |
| 05/27/2021 05/27/21 | Pending | -- | -- | -- |
| 05/18/2021 05/18/21 | Price Changed | $568,000 | -2.6% | $167 / Sq Ft |
| 05/11/2021 05/11/21 | Price Changed | $583,000 | -2.7% | $171 / Sq Ft |
| 05/04/2021 05/04/21 | For Sale | $598,999 | 0.0% | $176 / Sq Ft |
| 05/01/2021 05/01/21 | Pending | -- | -- | -- |
| 04/29/2021 04/29/21 | Price Changed | $598,999 | -1.0% | $176 / Sq Ft |
| 04/24/2021 04/24/21 | For Sale | $605,000 | -- | $178 / Sq Ft |
Tax History Compared to Growth
Tax History
| Year | Tax Paid | Tax Assessment Tax Assessment Total Assessment is a certain percentage of the fair market value that is determined by local assessors to be the total taxable value of land and additions on the property. | Land | Improvement |
|---|---|---|---|---|
| 2024 | $10,155 | $553,176 | $68,418 | $484,758 |
| 2023 | $11,168 | $612,057 | $117,763 | $494,294 |
| 2022 | $10,249 | $560,639 | $117,763 | $442,876 |
| 2021 | $5,685 | $340,395 | $0 | $0 |
| 2020 | $5,550 | $335,695 | $0 | $0 |
| 2019 | $5,412 | $328,148 | $0 | $0 |
| 2018 | $5,445 | $322,029 | $0 | $0 |
| 2017 | $5,378 | $315,405 | $0 | $0 |
| 2016 | $6,048 | $303,426 | $0 | $0 |
| 2015 | $6,197 | $306,815 | $0 | $0 |
| 2014 | $4,226 | $250,628 | $0 | $0 |
| 2013 | -- | $246,924 | $0 | $0 |
Agents Affiliated with this Home
-
Tiffanie Piazza

Seller's Agent in 2023
Tiffanie Piazza
FUTURE HOME REALTY INC
(813) 767-8464
1 in this area
80 Total Sales
-
Tracey Newton
T
Seller's Agent in 2021
Tracey Newton
FUTURE HOME REALTY INC
(813) 855-4982
1 Total Sale
-
Sean Bates

Seller's Agent in 2021
Sean Bates
EXP REALTY LLC
(813) 382-9876
1 in this area
234 Total Sales
-
Ismaray Vargas

Buyer's Agent in 2021
Ismaray Vargas
DALTON WADE INC
(813) 970-8178
1 Total Sale
Map
Source: Stellar MLS
MLS Number: U8120998
APN: U-16-29-20-ZZZ-000002-50390.0
- 1603 Cottagewood Dr
- 1710 Orange Hill Way Unit 5
- 1810 Orange Hill Dr
- 1215 Windsor Cir
- 1604 Dusty Rose Ln
- 1204 Croydonwood Cir
- 1209 Croydonwood Cir
- 905 Balsamina Dr
- 1502 Creekbend Dr
- 1425 Corner Oaks Dr
- 1302 Highview Rd
- 900 Oak Hollow Place
- 703 June Lake Ln
- 805 Woodcarver Ln
- 1302 Ivywood Dr
- 616 Highview Cir S
- 1611 Cresson Ridge Ln
- 1121 Belladonna Dr
- 1303 Rockwood Dr
- 810 Erik Lake Rd
