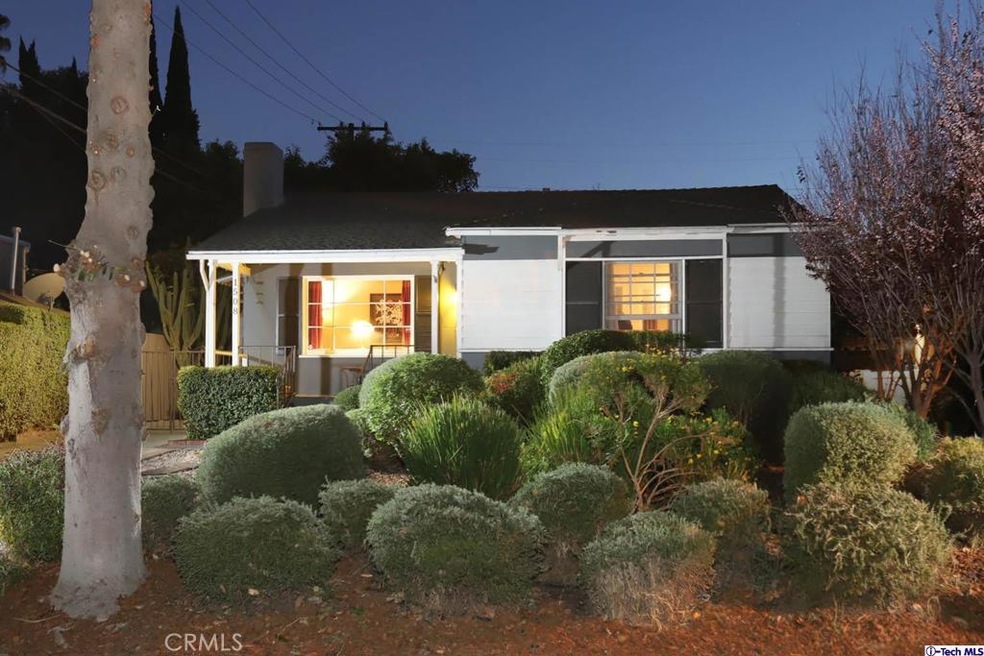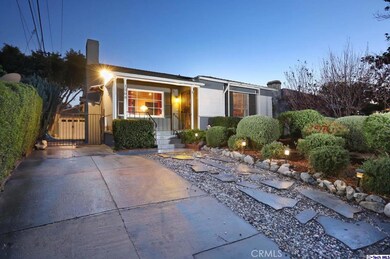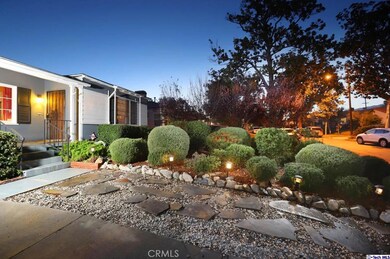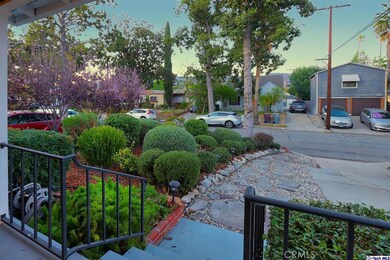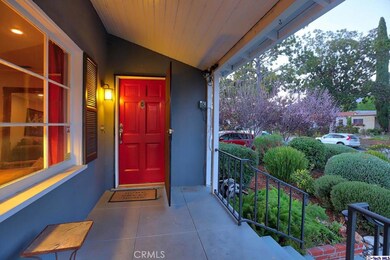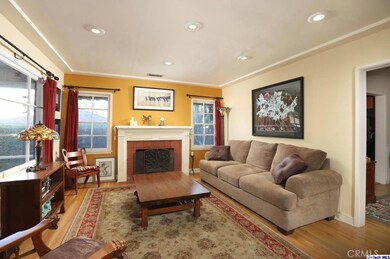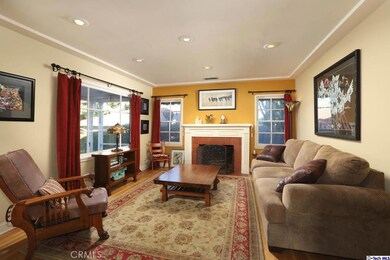
1508 Fairfield St Glendale, CA 91201
Riverside Rancho NeighborhoodEstimated Value: $1,140,000 - $1,269,000
Highlights
- Wood Flooring
- Granite Countertops
- Den
- Herbert Hoover High School Rated A-
- No HOA
- 5-minute walk to Bette Davis Park
About This Home
As of June 2021This is it91201 zip code.Look no furtherRiverside Rancho area of Glendale, with a Detached Garage! 1508 Fairfield Street, a bright and airy bungalow featuring 2 bedrooms and 1 bathroom. Built in 1941, this cozy home offers 1,473 square feet of living space including several traditional & chic touches. Entertain guests in your formal living room with large picture windows and fireplace. A formal dining room with wainscoting offers ample space for your next holiday feast. Put your culinary tastes to the test in your tasteful updated eat-in galley kitchen complete with stainless steel appliances. The 2 bedrooms each share a full bathroom. There is an additional space currently being used as a den and overlooks the manicured backyard. Outside there is a covered patio perfect for outdoor dining. There is also access to your detached 2-car garage, which could be re-envisioned as a possible ADU. Situated on an almost 5,000 square foot lot, this home resonates great curb appeal. Additional features include recessed lighting, separate laundry area and original hardwood floors.Ideal for first - time homebuyers and ready for you to make it yours. Welcome Home!
Last Agent to Sell the Property
Team Rock Properties License #01269617 Listed on: 04/21/2021
Last Buyer's Agent
PFNon-Member Default
NON MEMBER
Home Details
Home Type
- Single Family
Est. Annual Taxes
- $11,374
Year Built
- Built in 1941
Lot Details
- 4,862 Sq Ft Lot
- Property is zoned GLR1YY
Parking
- 2 Car Attached Garage
- Parking Available
- Single Garage Door
Interior Spaces
- 1,473 Sq Ft Home
- Family Room
- Living Room with Fireplace
- Dining Room
- Den
- Wood Flooring
Kitchen
- Gas Cooktop
- Granite Countertops
Bedrooms and Bathrooms
- 2 Bedrooms
- 1 Full Bathroom
Utilities
- Forced Air Heating and Cooling System
Community Details
- No Home Owners Association
- Not Applicable 105 Subdivision
Listing and Financial Details
- Assessor Parcel Number 5626021019
Ownership History
Purchase Details
Home Financials for this Owner
Home Financials are based on the most recent Mortgage that was taken out on this home.Purchase Details
Home Financials for this Owner
Home Financials are based on the most recent Mortgage that was taken out on this home.Purchase Details
Home Financials for this Owner
Home Financials are based on the most recent Mortgage that was taken out on this home.Similar Homes in the area
Home Values in the Area
Average Home Value in this Area
Purchase History
| Date | Buyer | Sale Price | Title Company |
|---|---|---|---|
| Reihani Mehran | $970,000 | Fidelity National Title Co | |
| Rigelhof John | $362,000 | Fidelity National Title Co | |
| Terzyan Harout | $157,318 | Chicago Title Company |
Mortgage History
| Date | Status | Borrower | Loan Amount |
|---|---|---|---|
| Open | Reihani Mehran | $270,000 | |
| Previous Owner | Rigelhof John | $405,700 | |
| Previous Owner | Rigelhof John | $352,000 | |
| Previous Owner | Rigelhof John | $340,850 | |
| Previous Owner | Rigelhof John | $348,100 | |
| Previous Owner | Rigelhof John | $348,400 | |
| Previous Owner | Rigelhof John | $100,000 | |
| Previous Owner | Rigelhof John | $289,600 | |
| Previous Owner | Terzyan Harout | $149,000 | |
| Previous Owner | Terzyan Harout | $141,000 | |
| Closed | Rigelhof John | $36,200 |
Property History
| Date | Event | Price | Change | Sq Ft Price |
|---|---|---|---|---|
| 06/14/2021 06/14/21 | Sold | $970,000 | +7.9% | $659 / Sq Ft |
| 06/09/2021 06/09/21 | Pending | -- | -- | -- |
| 04/21/2021 04/21/21 | For Sale | $899,000 | -- | $610 / Sq Ft |
Tax History Compared to Growth
Tax History
| Year | Tax Paid | Tax Assessment Tax Assessment Total Assessment is a certain percentage of the fair market value that is determined by local assessors to be the total taxable value of land and additions on the property. | Land | Improvement |
|---|---|---|---|---|
| 2024 | $11,374 | $1,029,370 | $823,497 | $205,873 |
| 2023 | $11,113 | $1,009,187 | $807,350 | $201,837 |
| 2022 | $10,919 | $989,400 | $791,520 | $197,880 |
| 2021 | $5,374 | $484,352 | $387,489 | $96,863 |
| 2020 | $5,296 | $479,386 | $383,516 | $95,870 |
| 2019 | $5,167 | $469,988 | $375,997 | $93,991 |
| 2018 | $5,068 | $460,774 | $368,625 | $92,149 |
| 2016 | $4,827 | $442,884 | $354,312 | $88,572 |
| 2015 | $4,728 | $436,232 | $348,990 | $87,242 |
| 2014 | $4,689 | $427,688 | $342,154 | $85,534 |
Agents Affiliated with this Home
-
Jerry Armen

Seller's Agent in 2021
Jerry Armen
Team Rock Properties
(818) 241-1100
1 in this area
184 Total Sales
-
P
Buyer's Agent in 2021
PFNon-Member Default
NON MEMBER
Map
Source: California Regional Multiple Listing Service (CRMLS)
MLS Number: 320005795
APN: 5626-021-019
- 1305 Cosmic Way
- 611 Davis Ave
- 401 Raymond Ave
- 315 Raymond Ave Unit 10
- 329 Thompson Ave
- 159 W Linden Ct
- 312 W Lutge Ave
- 1030 Ruberta Ave Unit 12
- 252 W Elm Ave
- 1041 Ruberta Ave
- 313 W Elm Ave
- 1063 Justin Ave
- 1344 5th St Unit 7
- 315 W Alameda Ave Unit 6
- 1021 Linden Ave
- 1312 5th St
- 365 W Alameda Ave Unit 203
- 138 Bridle Dr
- 1113 Thompson Ave
- 150 Bridle Dr
- 1508 Fairfield St
- 1510 Fairfield St
- 1500 Fairfield St
- 413 Sonora Ave
- 1514 Fairfield St
- 409 Sonora Ave
- 1509 Randall St
- 1513 Randall St
- 1518 Fairfield St
- 1515 Randall St
- 425 Sonora Ave
- 403 Sonora Ave
- 1509 Fairfield St
- 1513 Fairfield St
- 1519 Randall St
- 414 Ruberta Ave
- 1515 Fairfield St
- 429 Sonora Ave
- 1523 Randall St
- 1519 Fairfield St
