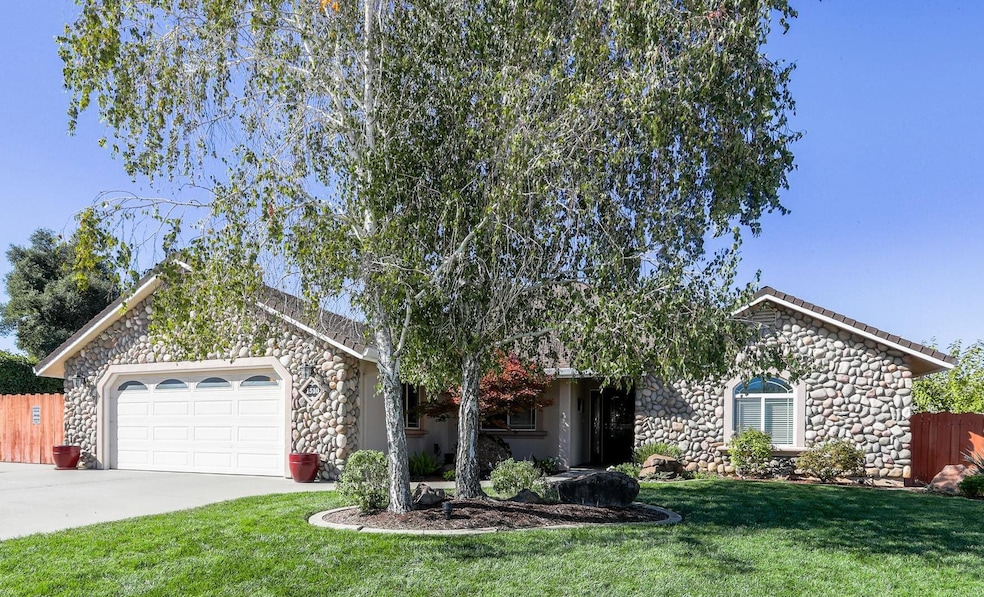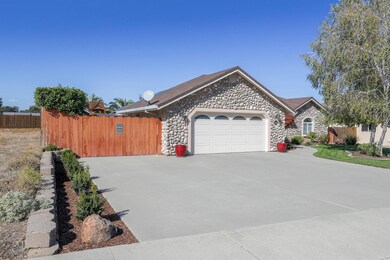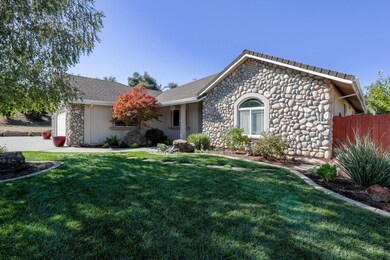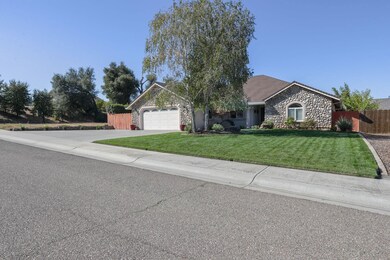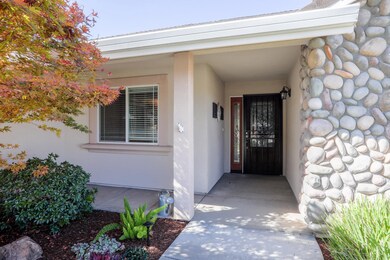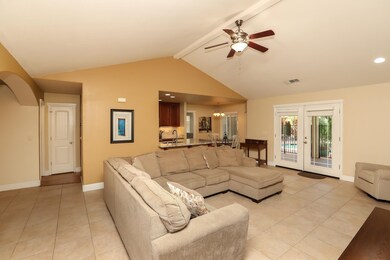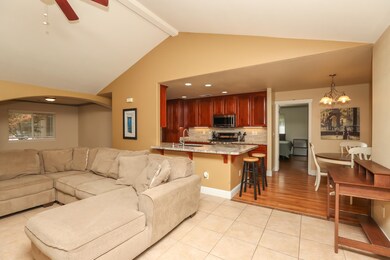1510 Carl Ct Red Bluff, CA 96080
Estimated payment $2,790/month
Highlights
- Spa
- Bonus Room
- 2 Car Attached Garage
- All Bedrooms Downstairs
- Covered Patio or Porch
- Double Pane Windows
About This Home
Welcome to 1510 Carl Court — Your Private Poolside Retreat! This spacious 3-bedroom, 2-bath home offers approximately 1,750 square feet of comfortable living, complete with a versatile bonus room perfect for an office, playroom, or guest space. Large picture windows fill the home with natural light and provide beautiful views looking out onto the backyard oasis. Step outside to enjoy a sparkling swimming pool, ideal for entertaining or relaxing on warm summer days. A covered patio offers shade and year-round outdoor enjoyment — perfect for BBQs, gatherings, or simply unwinding in your own private space. Located in a desirable neighborhood, this home blends comfort, style, and everyday convenience. Don’t miss your chance to make 41510 Carl Court your next address!
Listing Agent
Better Homes and Gardens Real Estate Results License #01441074 Listed on: 10/31/2025

Home Details
Home Type
- Single Family
Est. Annual Taxes
- $3,382
Year Built
- Built in 2007
Lot Details
- 9,583 Sq Ft Lot
- Landscaped
- Level Lot
- Back Yard
Parking
- 2 Car Attached Garage
- Garage Door Opener
Home Design
- Slab Foundation
- Composition Roof
- Stucco
- Stone
Interior Spaces
- 1,750 Sq Ft Home
- Double Pane Windows
- Solar Screens
- Bonus Room
- Laundry Room
Kitchen
- Breakfast Bar
- Range Hood
- Microwave
- Dishwasher
Bedrooms and Bathrooms
- 3 Bedrooms
- All Bedrooms Down
- 2 Full Bathrooms
Pool
- Spa
- Gunite Pool
Outdoor Features
- Covered Patio or Porch
- Shed
Utilities
- Central Heating and Cooling System
Map
Home Values in the Area
Average Home Value in this Area
Tax History
| Year | Tax Paid | Tax Assessment Tax Assessment Total Assessment is a certain percentage of the fair market value that is determined by local assessors to be the total taxable value of land and additions on the property. | Land | Improvement |
|---|---|---|---|---|
| 2025 | $3,382 | $340,164 | $73,545 | $266,619 |
| 2023 | $3,323 | $326,957 | $70,690 | $256,267 |
| 2022 | $3,300 | $320,547 | $69,304 | $251,243 |
| 2021 | $3,165 | $314,263 | $67,946 | $246,317 |
| 2020 | $3,231 | $311,042 | $67,250 | $243,792 |
| 2019 | $3,250 | $304,944 | $65,932 | $239,012 |
| 2018 | $3,003 | $298,966 | $64,640 | $234,326 |
| 2017 | $3,029 | $293,105 | $63,373 | $229,732 |
| 2016 | $2,827 | $287,359 | $62,131 | $225,228 |
| 2015 | $2,782 | $283,043 | $61,198 | $221,845 |
| 2014 | $2,407 | $237,472 | $61,477 | $175,995 |
Property History
| Date | Event | Price | List to Sale | Price per Sq Ft |
|---|---|---|---|---|
| 10/31/2025 10/31/25 | For Sale | $475,000 | -- | $271 / Sq Ft |
Purchase History
| Date | Type | Sale Price | Title Company |
|---|---|---|---|
| Gift Deed | -- | None Listed On Document | |
| Grant Deed | $277,500 | Placer Title Company | |
| Grant Deed | $210,000 | Northern California Title Co | |
| Grant Deed | $50,000 | Northern California Title Co |
Mortgage History
| Date | Status | Loan Amount | Loan Type |
|---|---|---|---|
| Previous Owner | $267,579 | VA |
Source: Tehama County Association of REALTORS®
MLS Number: 20250800
APN: 031-310-034-000
- 1455 Acacia St
- 1555 Acacia St
- 1343 Britt Ln
- 1660 El Cerrito Ct
- 1160 Orange St
- 1530 Elva Ave
- 1209 Aloha St
- 810 Cascade Ave
- 810 Ashmount Ave
- 406 S Jackson St
- 425 S Jackson St
- 224 S Jackson St
- 2050 Stonybrook Dr
- 0 S Jackson St
- 2089 Stonybrook Dr
- 0000 Vista Way
- 2093 Stonybrook Dr
- 1435 Garryana Dr
- 0 Vista Way
- 000 Vista Way
