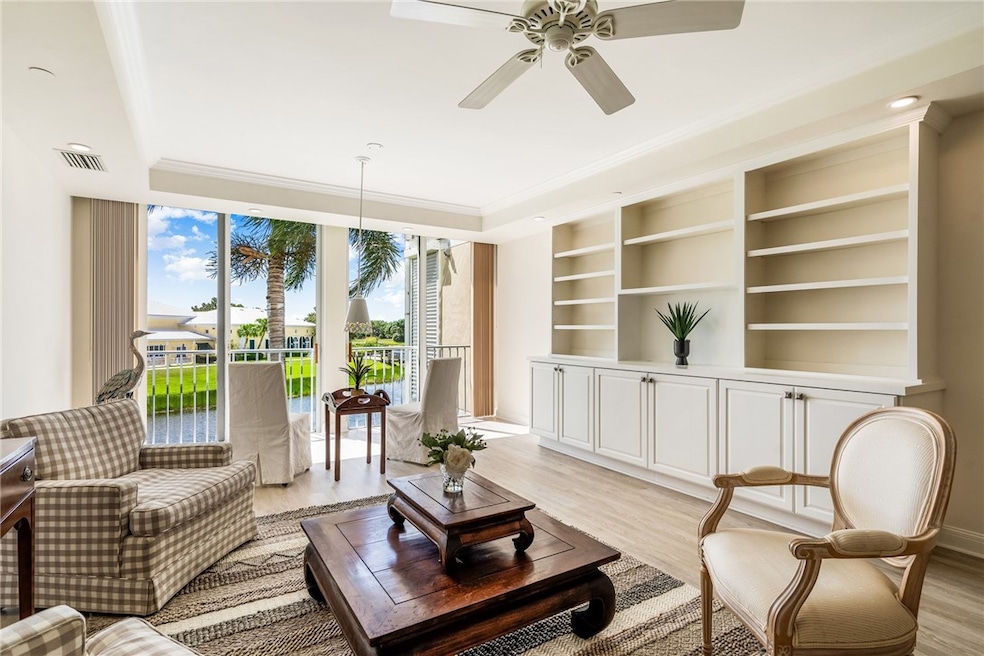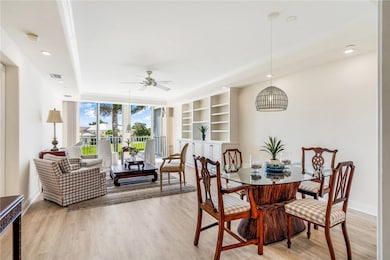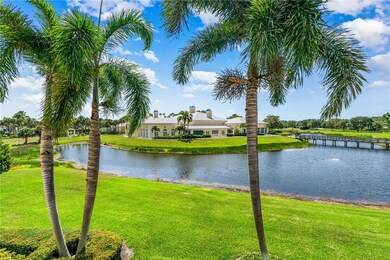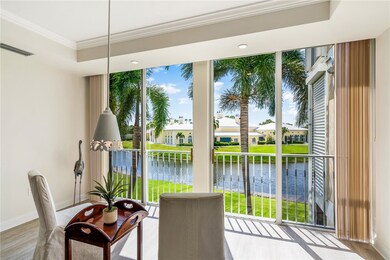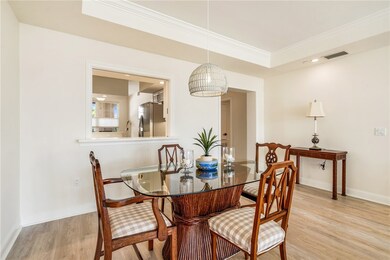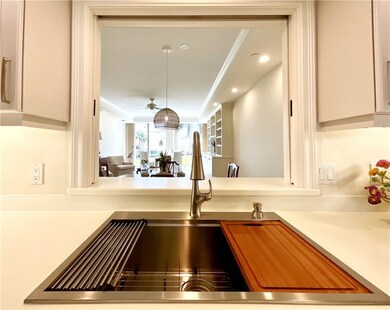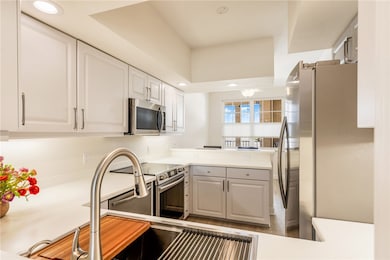1510 Oak Harbor Blvd Unit 202 Vero Beach, FL 32967
Estimated payment $2,614/month
Highlights
- Lake Front
- Home fronts a pond
- Community Pool
- Gated with Attendant
- Active Adult
- Elevator
About This Home
A BEAUTIFULLY RENOVATED 2 BD/2 BA condo in Vero's Premier 55+ Oak Harbor Club. All NEW appliances, NEW LVP flooring/carpeting, NEW lighting, NEW paint, NEW blinds/solar shades, NEW electric hurricane shutters in living room, NEW storm door w screens. NEW vanities w quartz & marble. NEW ceiling fans. Completely re-piped plumbing. Split bedrooms. Extended 29' open Living/Dining room, built-ins & ESE lakefront views. Fire sprinklers. 1 car corner garage + storage closet. Close to the OH dog park. Memberships available to enjoy all Oak Harbor Club amenities & services. PETS WELCOME!!!
Listing Agent
Alex MacWilliam, Inc. Brokerage Phone: 772-231-6509 License #0678198 Listed on: 06/12/2025
Co-Listing Agent
Alex MacWilliam, Inc. Brokerage Phone: 772-231-6509 License #3502481
Property Details
Home Type
- Condominium
Est. Annual Taxes
- $3,732
Year Built
- Built in 1997
Lot Details
- Home fronts a pond
- Lake Front
- West Facing Home
- Sprinkler System
Parking
- 1 Car Attached Garage
- Garage Door Opener
Home Design
- Tile Roof
- Stucco
Interior Spaces
- 1,529 Sq Ft Home
- 3-Story Property
- Built-In Features
- Crown Molding
- Insulated Windows
- Window Treatments
- Sliding Doors
- Lake Views
Kitchen
- Range
- Microwave
- Dishwasher
- Disposal
Flooring
- Carpet
- Laminate
- Tile
Bedrooms and Bathrooms
- 2 Bedrooms
- Split Bedroom Floorplan
- Walk-In Closet
- 2 Full Bathrooms
Laundry
- Laundry closet
- Dryer
- Washer
Home Security
Outdoor Features
- Enclosed Patio or Porch
Utilities
- Central Heating and Cooling System
- Electric Water Heater
Listing and Financial Details
- Assessor Parcel Number 32392300017000000202.0
Community Details
Overview
- Active Adult
- Association fees include common areas, cable TV, insurance, internet, maintenance structure, reserve fund, sewer, security, trash, water
- A R Choice Mgmt & Ohpoa Association
- Caldicott House Subdivision
- Handicap Modified Features In Community
Amenities
- Trash Chute
- Elevator
- Community Storage Space
Recreation
- Community Pool
- Trails
Pet Policy
- Pets Allowed
Security
- Gated with Attendant
- Fire and Smoke Detector
- Fire Sprinkler System
Map
Home Values in the Area
Average Home Value in this Area
Tax History
| Year | Tax Paid | Tax Assessment Tax Assessment Total Assessment is a certain percentage of the fair market value that is determined by local assessors to be the total taxable value of land and additions on the property. | Land | Improvement |
|---|---|---|---|---|
| 2024 | $3,371 | $300,770 | -- | $300,770 |
| 2023 | $3,371 | $184,822 | $0 | $0 |
| 2022 | $2,897 | $239,772 | $0 | $239,772 |
| 2021 | $2,322 | $152,745 | $0 | $152,745 |
| 2020 | $2,331 | $152,745 | $0 | $152,745 |
| 2019 | $2,228 | $145,165 | $0 | $145,165 |
| 2018 | $2,148 | $145,165 | $0 | $145,165 |
| 2017 | $2,083 | $145,165 | $0 | $0 |
| 2016 | $1,883 | $126,230 | $0 | $0 |
| 2015 | $1,626 | $93,500 | $0 | $0 |
| 2014 | $1,452 | $85,090 | $0 | $0 |
Property History
| Date | Event | Price | List to Sale | Price per Sq Ft | Prior Sale |
|---|---|---|---|---|---|
| 06/12/2025 06/12/25 | For Sale | $439,000 | +86.8% | $287 / Sq Ft | |
| 05/02/2025 05/02/25 | Sold | $235,000 | 0.0% | $168 / Sq Ft | View Prior Sale |
| 04/09/2025 04/09/25 | Pending | -- | -- | -- | |
| 04/02/2025 04/02/25 | Price Changed | $235,000 | -9.6% | $168 / Sq Ft | |
| 03/09/2025 03/09/25 | Price Changed | $260,000 | -6.8% | $186 / Sq Ft | |
| 02/04/2025 02/04/25 | Price Changed | $279,000 | -6.7% | $199 / Sq Ft | |
| 01/25/2025 01/25/25 | Price Changed | $299,000 | -10.7% | $214 / Sq Ft | |
| 09/20/2024 09/20/24 | Price Changed | $335,000 | -4.3% | $239 / Sq Ft | |
| 08/29/2024 08/29/24 | Price Changed | $350,000 | -6.7% | $250 / Sq Ft | |
| 08/16/2024 08/16/24 | For Sale | $375,000 | +59.6% | $268 / Sq Ft | |
| 08/09/2024 08/09/24 | Off Market | $235,000 | -- | -- | |
| 07/26/2024 07/26/24 | For Sale | $375,000 | +321.3% | $268 / Sq Ft | |
| 07/10/2013 07/10/13 | Sold | $89,000 | -5.3% | $64 / Sq Ft | View Prior Sale |
| 06/10/2013 06/10/13 | Pending | -- | -- | -- | |
| 01/11/2013 01/11/13 | For Sale | $94,000 | -- | $67 / Sq Ft |
Purchase History
| Date | Type | Sale Price | Title Company |
|---|---|---|---|
| Warranty Deed | $235,000 | Premier Title | |
| Warranty Deed | $89,000 | Lawyers Title Agency Beach | |
| Warranty Deed | $225,000 | None Available | |
| Deed | -- | None Available | |
| Warranty Deed | $165,000 | Title Partners South Fl Inc |
Source: REALTORS® Association of Indian River County
MLS Number: 288841
APN: 32-39-23-00017-0000-00202.0
- 1510 Oak Harbor Blvd Unit 208
- 1510 Oak Harbor Blvd Unit 102
- 1510 Oak Harbor Blvd Unit 303
- 1510 Oak Harbor Blvd Unit 201
- 1410 Saint Catherines Cir
- 1450 Saint Catherines Cir
- 4775 S Harbor Dr Unit 107
- 1375 Saint Catherines Cir
- 4800 Coventry Dr
- 1805 Bridgepointe Cir Unit 2
- 1805 Bridgepointe Cir Unit 1
- 4585 Bridgepointe Way Unit 165
- 1230 Saint George's Ln
- 1255 Saint Georges Ln
- 4842 S Newport Island Dr Unit 1-B
- 4851 N Newport Island Dr Unit 12A
- 4877 N Newport Island Dr Unit 14D
- 4570 Bridgepointe Way Unit 148
- 4775 Saint James Ave
- 4655 Saint James Ave
- 4775 S Harbor Dr Unit 107
- 4791 S Newport Island Dr
- 4864 N Newport Island Dr Unit 19C
- 4781 S Newport Island Dr
- 2015 Bridgepointe Cir Unit 108.1
- 1825 Bridgepointe Cir Unit 14
- 2010 Bridgepointe Cir Unit 102
- 4380 Doubles Alley Dr Unit 201
- 4370 Doubles Alley Dr Unit 101
- 1875 Bridgepointe Cir Unit 33
- 1965 Bridgepointe Cir Unit 84
- 4360 Doubles Alley Dr Unit 104
- 4335 Baseline Dr
- 4350 Doubles Alley Dr Unit 102
- 5045 Harmony Cir Unit 102
- 2159 Falls Manor
- 5035 Harmony Cir Unit 102
- 5035 Harmony Cir Unit 101
- 4318 Cross Ct
- 5065 Harmony Cir Unit 106
