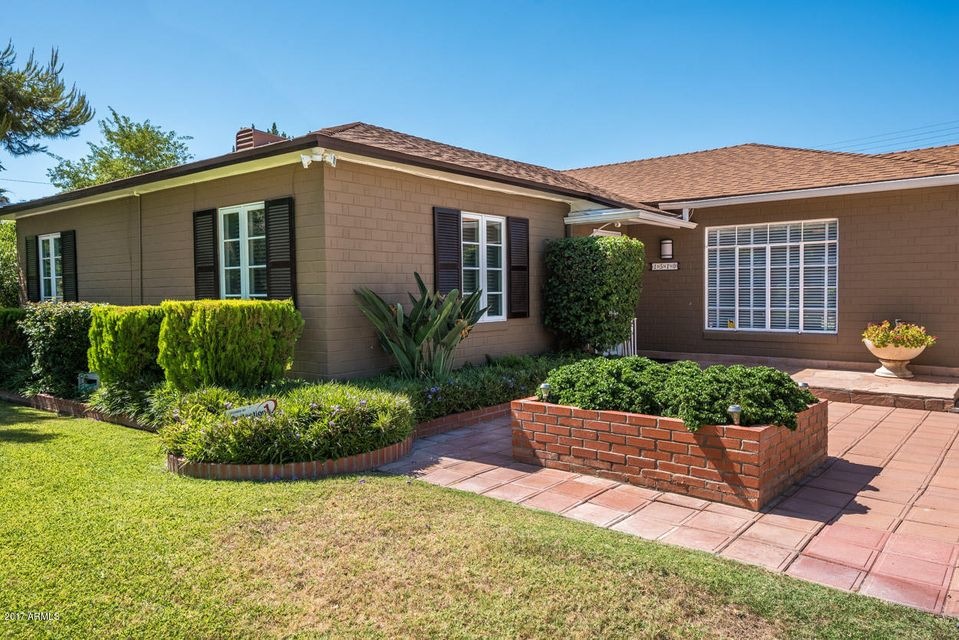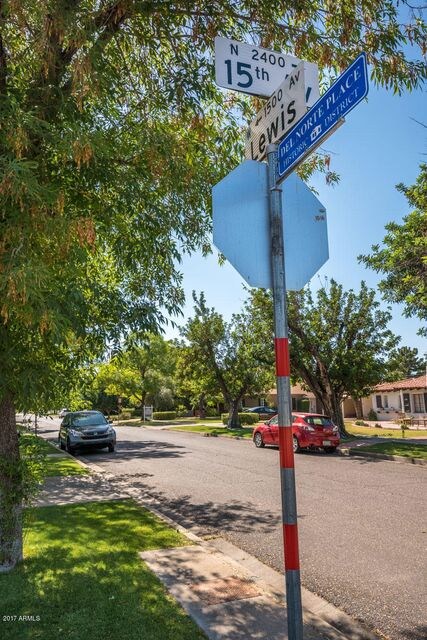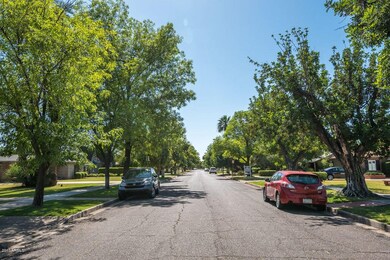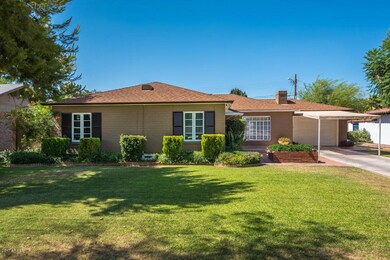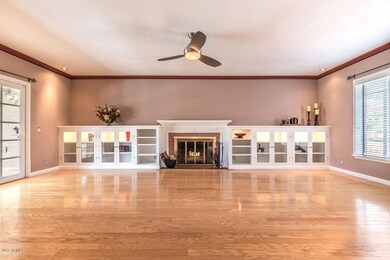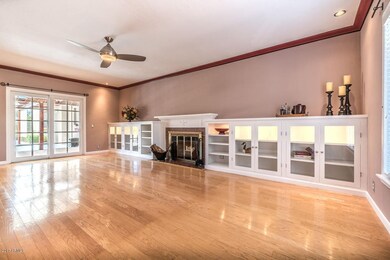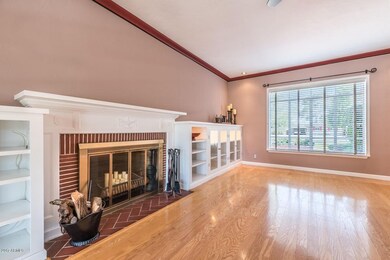
1510 W Lewis Ave Phoenix, AZ 85007
Encanto NeighborhoodHighlights
- The property is located in a historic district
- Wood Flooring
- No HOA
- Maie Bartlett Heard Elementary School Rated 9+
- 1 Fireplace
- Covered patio or porch
About This Home
As of August 2017Classic historic ranch built in 1936 nestled in Del Norte Place is just steps away from Encanto Park known for its amazing amenities. 1626 sf of living space in main house and 412 sf guest quarters with full bath, jetted tub, wet bar, separate entrance which could be a workout room/office. Expect all the charming features like others before you - hardwood floors, hexagon honeycomb laid tile in master bath, window sills, mail slot, niches and even a ''milk door'' in the kitchen. Wood-burning fireplace with shelves and lighted cabinets extend the full length of a 23 foot wall in great room. Cozy kitchen with fresh white cabinetry and stainless steel appliances inc. fridge. Lots of storage t/o, built-ins in garage, washer/dryer included. Lush landscaping and grassy front and back yards for your pups. Gas fire pit, window shades, awnings, roller shield, ceiling fans, dimmer switches, owned security system, dual pane windows in office, master and guest quarters, plus spacious garage and covered canopy are even more added features. Transferable home warranty in place. All this, together with Encanto Park's Enchanted Island, lake, pool, tennis/sport courts, golf just across the street and local art, food and nightlife scene, this is YOU living in history.
Last Agent to Sell the Property
Hometown USA, LLC License #BR577214000 Listed on: 06/01/2017
Home Details
Home Type
- Single Family
Est. Annual Taxes
- $3,540
Year Built
- Built in 1936
Lot Details
- 8,738 Sq Ft Lot
- Block Wall Fence
- Front and Back Yard Sprinklers
- Sprinklers on Timer
- Grass Covered Lot
Parking
- 1 Car Garage
- 1 Carport Space
- Garage Door Opener
Home Design
- Brick Exterior Construction
- Composition Roof
Interior Spaces
- 2,038 Sq Ft Home
- 1-Story Property
- Ceiling Fan
- 1 Fireplace
- Roller Shields
- Security System Owned
Kitchen
- Eat-In Kitchen
- Gas Cooktop
Flooring
- Wood
- Carpet
- Tile
Bedrooms and Bathrooms
- 3 Bedrooms
- Primary Bathroom is a Full Bathroom
- 3 Bathrooms
- Dual Vanity Sinks in Primary Bathroom
Outdoor Features
- Covered patio or porch
Location
- Property is near a bus stop
- The property is located in a historic district
Schools
- Maie Bartlett Heard Elementary School
- Phoenix Prep Academy Middle School
- Central High School
Utilities
- Refrigerated Cooling System
- Heating Available
- High Speed Internet
- Cable TV Available
Community Details
- No Home Owners Association
- Association fees include no fees
- Built by Historic
- Del Norte Place Plat B Subdivision
Listing and Financial Details
- Tax Lot 103
- Assessor Parcel Number 111-04-104
Ownership History
Purchase Details
Home Financials for this Owner
Home Financials are based on the most recent Mortgage that was taken out on this home.Purchase Details
Home Financials for this Owner
Home Financials are based on the most recent Mortgage that was taken out on this home.Purchase Details
Home Financials for this Owner
Home Financials are based on the most recent Mortgage that was taken out on this home.Purchase Details
Purchase Details
Purchase Details
Home Financials for this Owner
Home Financials are based on the most recent Mortgage that was taken out on this home.Similar Homes in Phoenix, AZ
Home Values in the Area
Average Home Value in this Area
Purchase History
| Date | Type | Sale Price | Title Company |
|---|---|---|---|
| Warranty Deed | $415,000 | Wfg National Title Insurance | |
| Interfamily Deed Transfer | $50,000 | Arizona Title Agency Inc | |
| Interfamily Deed Transfer | -- | Century Title Agency Inc | |
| Quit Claim Deed | -- | Century Title Agency Inc | |
| Interfamily Deed Transfer | -- | Transnation Title Insurance | |
| Quit Claim Deed | -- | Transnation Title Insurance | |
| Interfamily Deed Transfer | -- | -- | |
| Warranty Deed | $238,000 | Security Title Agency |
Mortgage History
| Date | Status | Loan Amount | Loan Type |
|---|---|---|---|
| Open | $57,744 | New Conventional | |
| Open | $470,000 | New Conventional | |
| Closed | $424,000 | New Conventional | |
| Closed | $367,000 | New Conventional | |
| Closed | $373,500 | New Conventional | |
| Previous Owner | $324,000 | New Conventional | |
| Previous Owner | $331,975 | New Conventional | |
| Previous Owner | $345,500 | New Conventional | |
| Previous Owner | $363,685 | Unknown | |
| Previous Owner | $50,000 | Credit Line Revolving | |
| Previous Owner | $369,000 | Fannie Mae Freddie Mac | |
| Previous Owner | $222,000 | New Conventional | |
| Previous Owner | $100,000 | Credit Line Revolving | |
| Previous Owner | $226,100 | New Conventional | |
| Closed | $100,000 | No Value Available |
Property History
| Date | Event | Price | Change | Sq Ft Price |
|---|---|---|---|---|
| 07/16/2025 07/16/25 | For Sale | $799,000 | +92.5% | $392 / Sq Ft |
| 08/22/2017 08/22/17 | Sold | $415,000 | 0.0% | $204 / Sq Ft |
| 07/12/2017 07/12/17 | Pending | -- | -- | -- |
| 06/22/2017 06/22/17 | Price Changed | $415,000 | -1.2% | $204 / Sq Ft |
| 06/13/2017 06/13/17 | Price Changed | $420,000 | -1.2% | $206 / Sq Ft |
| 06/01/2017 06/01/17 | For Sale | $425,000 | -- | $209 / Sq Ft |
Tax History Compared to Growth
Tax History
| Year | Tax Paid | Tax Assessment Tax Assessment Total Assessment is a certain percentage of the fair market value that is determined by local assessors to be the total taxable value of land and additions on the property. | Land | Improvement |
|---|---|---|---|---|
| 2025 | $2,636 | $19,712 | -- | -- |
| 2024 | $2,610 | $18,773 | -- | -- |
| 2023 | $2,610 | $29,755 | $5,950 | $23,805 |
| 2022 | $2,518 | $20,980 | $4,195 | $16,785 |
| 2021 | $2,499 | $21,235 | $4,245 | $16,990 |
| 2020 | $2,528 | $19,815 | $3,960 | $15,855 |
| 2019 | $2,523 | $18,535 | $3,705 | $14,830 |
| 2018 | $2,480 | $35,260 | $7,050 | $28,210 |
| 2017 | $4,282 | $35,110 | $7,020 | $28,090 |
| 2016 | $3,540 | $28,320 | $5,660 | $22,660 |
| 2015 | $3,225 | $27,350 | $5,470 | $21,880 |
Agents Affiliated with this Home
-
Cara McGuire

Seller's Agent in 2025
Cara McGuire
RE/MAX
(602) 400-7575
4 in this area
160 Total Sales
-
Jennifer McGuire Henshaw

Seller Co-Listing Agent in 2025
Jennifer McGuire Henshaw
RE/MAX
(602) 540-7444
2 in this area
119 Total Sales
-
Margery Wilson

Seller's Agent in 2017
Margery Wilson
Hometown USA, LLC
(602) 361-5053
96 Total Sales
Map
Source: Arizona Regional Multiple Listing Service (ARMLS)
MLS Number: 5614635
APN: 111-04-104
- 1547 W Vernon Ave
- 1520 W Encanto Blvd
- 1551 W Vernon Ave
- 1609 W Lewis Ave
- 1610 W Wilshire Dr
- 1618 W Vernon Ave
- 2227 N 16th Ave
- 2230 N 16th Ave
- 1015 W Encanto Blvd
- 1624 W Thomas Rd
- 845 W Edgemont Ave
- 2020 N 11th Ave
- 2926 N 16th Ave
- 1844 W Virginia Ave
- 701 W Wilshire Dr
- 1917 W Ashland Ave
- 2807 N 8th Ave
- 2214 N 7th Ave
- 546 W Cambridge Ave
- 541 W Vernon Ave
