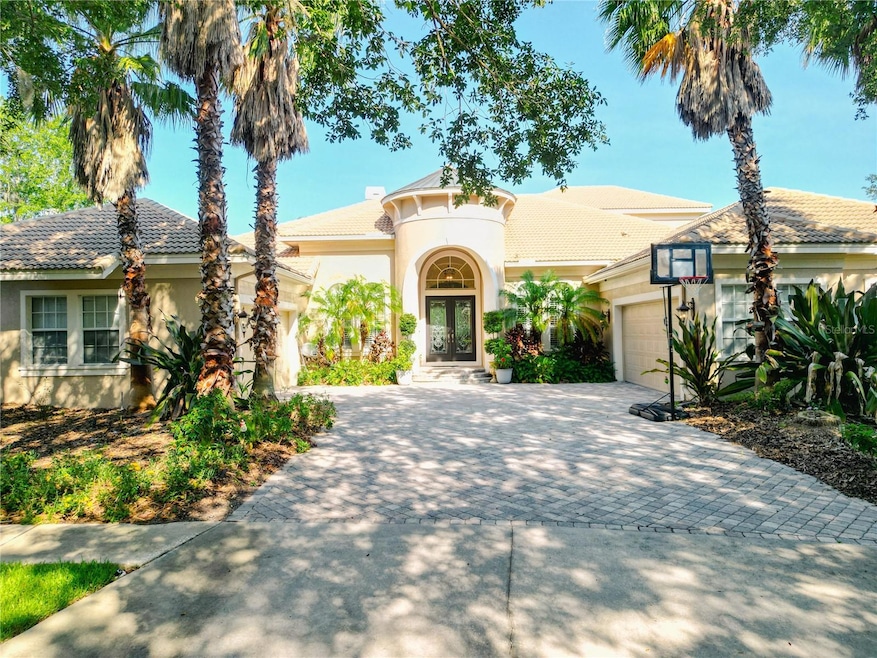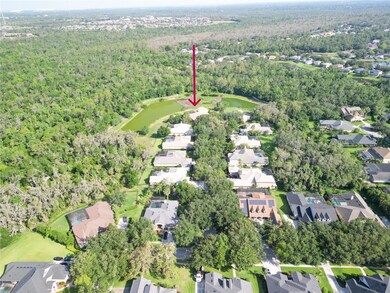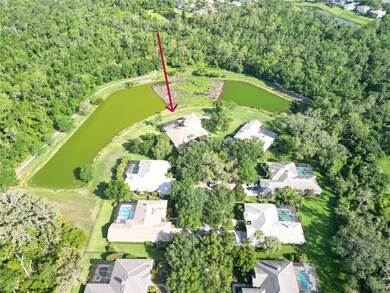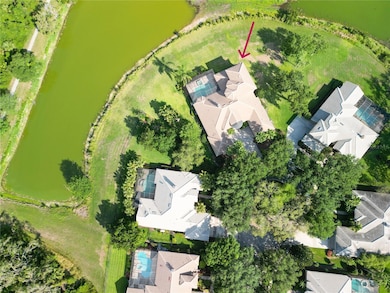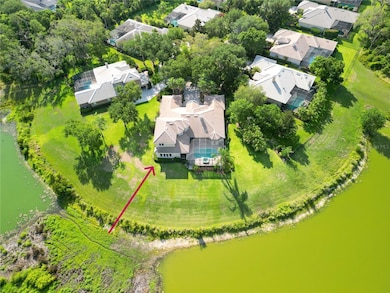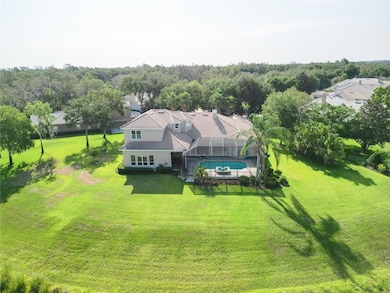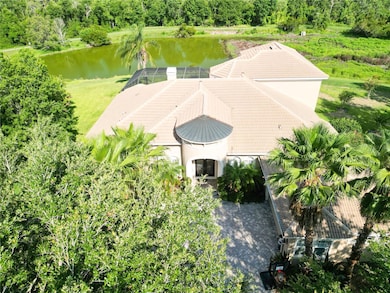
15101 Kestrelglen Way Lithia, FL 33547
FishHawk Ranch NeighborhoodEstimated payment $9,481/month
Highlights
- Fitness Center
- Screened Pool
- Gated Community
- Bevis Elementary School Rated A
- Home Theater
- View of Trees or Woods
About This Home
Experience unparalleled luxury in this extraordinary 5,000-square-foot custom-built residence by renowned builder Hannah Bartoletta, ideally situated on a private cul-de-sac lot in the exclusive gated enclave of Kestrelridge in FishHawk Ranch, with stunning conservation and water views creating a peaceful, picturesque backdrop; this architectural masterpiece is designed for both refined entertaining and relaxed living, featuring a resort-style outdoor oasis with a screened and covered lanai finished in travertine tile, heated pool and spa, gas fireplace, full outdoor kitchen, and seamless indoor-outdoor integration through expansive triple pocket sliding doors in the family room. while inside, the home exudes sophistication with soaring 12-to-14-foot ceilings, intricate tray and coffered detailing with ceiling beams, crown molding, decorative columns and arches, Spanish tile and diagonal inlays, granite countertops, and custom wood cabinetry throughout; the gourmet kitchen is a chef’s dream complete with a gas stove, range hood vented to the outside, double ovens, upgraded 65” upper cabinets with crown molding, a fully built-out pantry with custom shelving, and an adjacent wine room with built-in wood finishes; the expansive and light-filled living areas are further elevated by designer chandeliers in the formal dining, living, and family rooms, while the thoughtfully designed layout includes a luxurious first-floor primary suite, private guest suite with en-suite bath, dedicated home office with built-in desk and cabinetry, state-of-the-art home theater, powder bath, pool bath, and a well-equipped laundry room with a hand-washing sink, and upstairs, the wood-accented staircase with hardwood treads and custom railing leads to a versatile loft space, two additional bedrooms, and a full bath; every closet in the home is enhanced with premium wood built-ins for superior storage and organization, all interior doors are 8 feet tall, and every toilet is upgraded with a bidet function and automatic wash; the property also boasts a beautiful barrel tile roof, epoxy-coated flooring in the oversized 4-car side-entry garage with natural light from multiple windows, a pavered driveway and backyard, and a wider rear lot for added privacy and curb appeal; with three zoned A/C units—including one brand-new in 2024—this home offers both comfort and peace of mind, all within the award-winning community of FishHawk Ranch, known for its top-rated schools, resort-style amenities, extensive trails, parks, pools, and vibrant village centers—schedule your private tour today and discover the lifestyle you’ve been dreaming of.
Listing Agent
KELLER WILLIAMS SOUTH SHORE Brokerage Phone: 813-641-8300 License #3523524 Listed on: 05/25/2025

Home Details
Home Type
- Single Family
Est. Annual Taxes
- $20,329
Year Built
- Built in 2004
Lot Details
- 0.37 Acre Lot
- Lot Dimensions are 108x150
- Near Conservation Area
- Cul-De-Sac
- Unincorporated Location
- Southeast Facing Home
- Level Lot
- Metered Sprinkler System
- Landscaped with Trees
- Property is zoned PD
HOA Fees
- $83 Monthly HOA Fees
Parking
- 4 Car Attached Garage
- Side Facing Garage
- Garage Door Opener
- Driveway
Property Views
- Pond
- Woods
Home Design
- Contemporary Architecture
- Bi-Level Home
- Slab Foundation
- Frame Construction
- Tile Roof
- Block Exterior
- Stone Siding
- Stucco
Interior Spaces
- 4,987 Sq Ft Home
- Built-In Features
- Chair Railings
- Crown Molding
- Coffered Ceiling
- High Ceiling
- Ceiling Fan
- Gas Fireplace
- Shades
- Shutters
- Drapes & Rods
- French Doors
- Sliding Doors
- Family Room
- Living Room with Fireplace
- Dining Room
- Home Theater
- Home Office
- Bonus Room
- Inside Utility
- Laundry Room
Kitchen
- Eat-In Kitchen
- Dinette
- Built-In Convection Oven
- Range with Range Hood
- Microwave
- Ice Maker
- Dishwasher
- Stone Countertops
- Solid Wood Cabinet
- Disposal
Flooring
- Wood
- Carpet
- Tile
Bedrooms and Bathrooms
- 4 Bedrooms
- Primary Bedroom on Main
- Split Bedroom Floorplan
- Walk-In Closet
Home Security
- Home Security System
- Fire and Smoke Detector
- In Wall Pest System
Pool
- Screened Pool
- Heated In Ground Pool
- Heated Spa
- Gunite Pool
- Fence Around Pool
- Outside Bathroom Access
- Pool Tile
Outdoor Features
- Covered patio or porch
- Outdoor Fireplace
- Outdoor Kitchen
- Private Mailbox
Schools
- Bevis Elementary School
- Randall Middle School
- Newsome High School
Utilities
- Forced Air Zoned Heating and Cooling System
- Heating System Uses Natural Gas
- Thermostat
- Underground Utilities
- Natural Gas Connected
- Gas Water Heater
- Water Softener
- High Speed Internet
Listing and Financial Details
- Visit Down Payment Resource Website
- Legal Lot and Block 20 / 37
- Assessor Parcel Number U-30-30-21-5VR-000037-00020.0
- $1,008 per year additional tax assessments
Community Details
Overview
- Association fees include pool, recreational facilities
- Grandmanors / Sandra Fuentes Association, Phone Number (855) 947-2636
- Visit Association Website
- Fishhawk Ranch Subdivision
- Association Owns Recreation Facilities
- The community has rules related to deed restrictions
Recreation
- Tennis Courts
- Community Basketball Court
- Recreation Facilities
- Community Playground
- Fitness Center
- Community Pool
- Park
- Trails
Additional Features
- Clubhouse
- Gated Community
Map
Home Values in the Area
Average Home Value in this Area
Tax History
| Year | Tax Paid | Tax Assessment Tax Assessment Total Assessment is a certain percentage of the fair market value that is determined by local assessors to be the total taxable value of land and additions on the property. | Land | Improvement |
|---|---|---|---|---|
| 2024 | $21,176 | $1,128,116 | $228,249 | $899,867 |
| 2023 | $11,651 | $621,505 | $0 | $0 |
| 2022 | $11,627 | $603,403 | $0 | $0 |
| 2021 | $11,334 | $585,828 | $0 | $0 |
| 2020 | $11,201 | $577,740 | $0 | $0 |
| 2019 | $11,009 | $564,751 | $0 | $0 |
| 2018 | $10,900 | $554,221 | $0 | $0 |
| 2017 | $11,123 | $669,288 | $0 | $0 |
| 2016 | $11,220 | $531,657 | $0 | $0 |
| 2015 | $11,344 | $527,961 | $0 | $0 |
| 2014 | -- | $523,771 | $0 | $0 |
| 2013 | -- | $516,031 | $0 | $0 |
Property History
| Date | Event | Price | Change | Sq Ft Price |
|---|---|---|---|---|
| 07/11/2025 07/11/25 | Price Changed | $1,395,000 | -3.1% | $280 / Sq Ft |
| 07/07/2025 07/07/25 | Price Changed | $1,439,000 | -3.4% | $289 / Sq Ft |
| 05/25/2025 05/25/25 | For Sale | $1,489,000 | +6.4% | $299 / Sq Ft |
| 07/17/2023 07/17/23 | Sold | $1,400,000 | -6.7% | $281 / Sq Ft |
| 06/05/2023 06/05/23 | Pending | -- | -- | -- |
| 05/01/2023 05/01/23 | For Sale | $1,500,000 | -- | $301 / Sq Ft |
Purchase History
| Date | Type | Sale Price | Title Company |
|---|---|---|---|
| Warranty Deed | $1,400,000 | Fidelity National Title Of Flo | |
| Warranty Deed | -- | None Available | |
| Warranty Deed | $83,400 | Fuentes & Kreischer Title Co | |
| Warranty Deed | $73,200 | Fuentes & Kreischer Title Co |
Mortgage History
| Date | Status | Loan Amount | Loan Type |
|---|---|---|---|
| Previous Owner | $327,500 | Credit Line Revolving | |
| Previous Owner | $200,000 | Credit Line Revolving | |
| Previous Owner | $500,000 | Construction |
Similar Homes in the area
Source: Stellar MLS
MLS Number: TB8387357
APN: U-30-30-21-5VR-000037-00020.0
- 15126 Shearcrest Dr
- 15212 Kestrelrise Dr
- 6038 Palomaglade Dr
- 15206 Merlinpark Place
- 15555 Martinmeadow Dr
- 6041 Sandhill Ridge Dr
- 11422 Calusa Trails Way
- 6044 Sandhill Ridge Dr
- 6030 Sandhill Ridge Dr
- 14184 Hammock Crest Way
- 14180 Samoa Hill Ct
- 5865 Meadowpark Place
- 5842 Heronpark Place
- 5733 Heronpark Place
- 14146 Samoa Hill Ct
- 5814 Heronpark Place
- 14223 Lambert Bridge Ln
- 5839 Meadowpark Place
- 5833 Meadowpark Place
- 11802 Twilight Darner Place
- 14809 Heronglen Dr
- 14184 Hammock Crest Way
- 14180 Samoa Hill Ct
- 6111 Gannetside Place
- 6113 Gannetside Place
- 6114 Gannetside Place
- 15452 Osprey Glen Dr
- 15735 Ibisridge Dr
- 5619 Tanagergrove Way
- 6173 Skylarkcrest Dr
- 5944 Jasper Glen Dr
- 15502 Tanagerpark Way
- 6009 Watercolor Dr
- 6018 Shell Ridge Dr
- 12132 Cattleside Dr
- 5749 Skytop Dr
- 5743 Skytop Dr
- 5751 Spotted Harrier Way
- 5611 Kingsley Corner Way
- 5901 Grand Loneoak Ln
