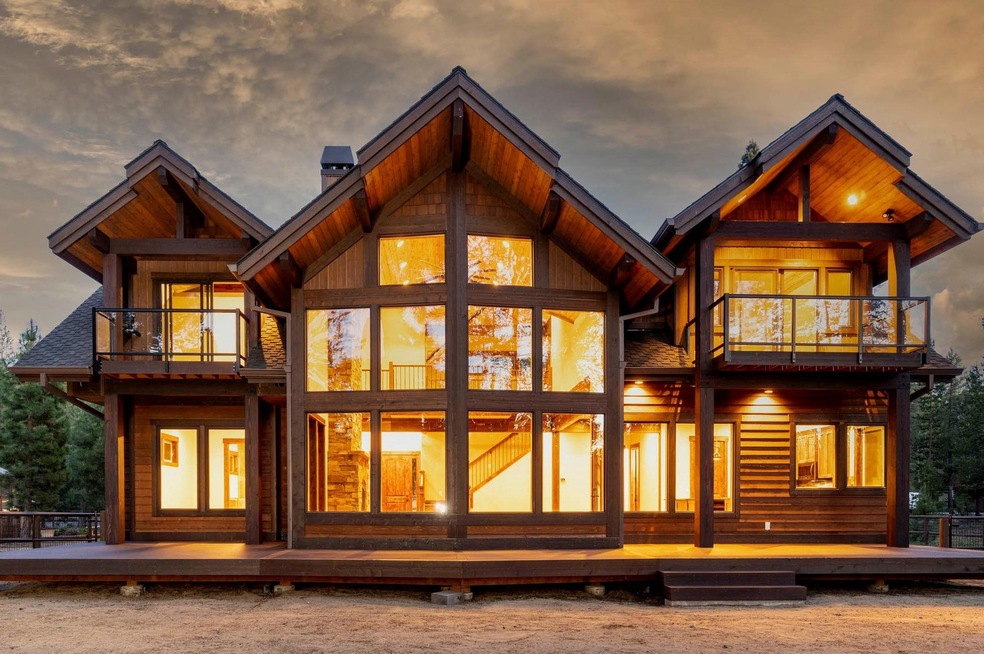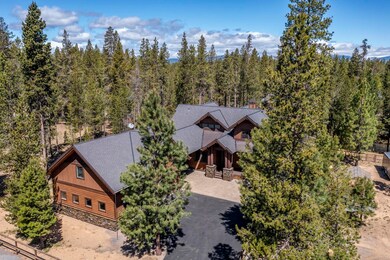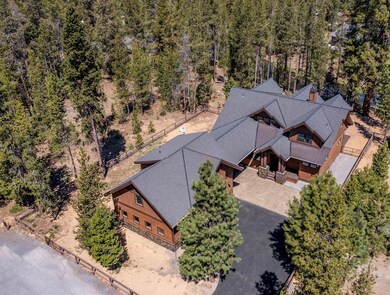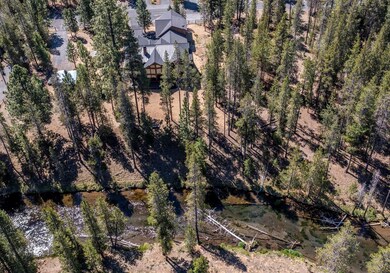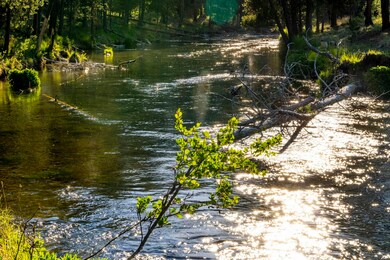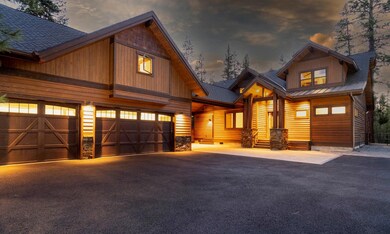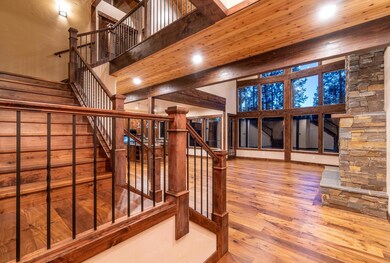
Highlights
- Newly Remodeled
- RV Access or Parking
- Two Primary Bedrooms
- Cascade Middle School Rated A-
- Gated Parking
- River View
About This Home
As of December 2021Welcome home to this riverfront mountain lodge situated on a .50 acre lot on the banks of the crystal clear Fall River in Fall River Estates. Offering 3,407 sq. ft. with 4 bedrooms, 4.5 baths, 2 flex rooms, and separate apartment with kitchen. Enjoy watching abundant wildlife, fly fishing out your door and recreating on miles of trails to snowmobile, mountain bike, and hike. This home is an ideal blend of design, natural materials, and craftsmanship including extensive post and beam work with western red cedar ceilings, knotty alder trim, and black walnut floors. Custom lighting throughout the home complement the exceptional wood and stonework, and large picture windows allow the starlight to stream in! This riverfront heaven offers peace, beauty, and tranquility yet is located 15-minutes from Sunriver and 30-minutes to Mt. Bachelor and Bend. Seller credit of $35,000 for landscaping and closets. Adjacent .50 acre waterfront, septic approved lot is available for buyer to purchase.
Last Agent to Sell the Property
Cascade Hasson SIR License #201209419 Listed on: 06/11/2021
Home Details
Home Type
- Single Family
Est. Annual Taxes
- $6,490
Year Built
- Built in 2016 | Newly Remodeled
Lot Details
- 0.5 Acre Lot
- River Front
- Fenced
- Property is zoned RR10, LM, WA, RR10, LM, WA
HOA Fees
- $8 Monthly HOA Fees
Parking
- 2 Car Garage
- Attached Carport
- Garage Door Opener
- Driveway
- Gated Parking
- Paver Block
- RV Access or Parking
Property Views
- River
- Territorial
- Neighborhood
Home Design
- Northwest Architecture
- Stem Wall Foundation
- Frame Construction
- Composition Roof
- Metal Roof
Interior Spaces
- 3,407 Sq Ft Home
- 2-Story Property
- Open Floorplan
- Wired For Data
- Vaulted Ceiling
- Ceiling Fan
- Propane Fireplace
- Mud Room
- Great Room
- Family Room
- Living Room with Fireplace
- Home Office
- Bonus Room
Kitchen
- Eat-In Kitchen
- Breakfast Bar
- Oven
- Range with Range Hood
- Microwave
- Dishwasher
- Kitchen Island
- Granite Countertops
Flooring
- Wood
- Carpet
Bedrooms and Bathrooms
- 4 Bedrooms
- Primary Bedroom on Main
- Double Master Bedroom
- Linen Closet
- Walk-In Closet
- Double Vanity
- Bathtub with Shower
- Bathtub Includes Tile Surround
Laundry
- Laundry Room
- Dryer
- Washer
Home Security
- Carbon Monoxide Detectors
- Fire and Smoke Detector
Eco-Friendly Details
- ENERGY STAR Qualified Equipment
Outdoor Features
- Deck
- Enclosed patio or porch
Additional Homes
- 656 SF Accessory Dwelling Unit
- Accessory Dwelling Unit (ADU)
Schools
- Three Rivers Elementary School
- Three Rivers Middle School
Utilities
- ENERGY STAR Qualified Air Conditioning
- Whole House Fan
- Forced Air Zoned Heating and Cooling System
- Heating System Uses Propane
- Heat Pump System
- Tankless Water Heater
- Hot Water Circulator
- Septic Tank
- Leach Field
Community Details
- Fall River Estate Subdivision
- Property is near a preserve or public land
Listing and Financial Details
- No Short Term Rentals Allowed
- Legal Lot and Block 11 / 1
- Assessor Parcel Number 137866
Ownership History
Purchase Details
Purchase Details
Home Financials for this Owner
Home Financials are based on the most recent Mortgage that was taken out on this home.Purchase Details
Home Financials for this Owner
Home Financials are based on the most recent Mortgage that was taken out on this home.Similar Homes in Bend, OR
Home Values in the Area
Average Home Value in this Area
Purchase History
| Date | Type | Sale Price | Title Company |
|---|---|---|---|
| Bargain Sale Deed | -- | None Listed On Document | |
| Warranty Deed | $1,350,000 | First American Title | |
| Warranty Deed | $225,000 | Amerititle |
Mortgage History
| Date | Status | Loan Amount | Loan Type |
|---|---|---|---|
| Previous Owner | $150,000 | Credit Line Revolving | |
| Previous Owner | $175,000 | Seller Take Back |
Property History
| Date | Event | Price | Change | Sq Ft Price |
|---|---|---|---|---|
| 12/20/2021 12/20/21 | Sold | $1,350,000 | -15.4% | $396 / Sq Ft |
| 11/10/2021 11/10/21 | Pending | -- | -- | -- |
| 06/11/2021 06/11/21 | For Sale | $1,595,000 | +608.9% | $468 / Sq Ft |
| 10/31/2013 10/31/13 | Sold | $225,000 | -8.2% | $281 / Sq Ft |
| 10/30/2013 10/30/13 | Pending | -- | -- | -- |
| 10/30/2013 10/30/13 | For Sale | $245,000 | -- | $306 / Sq Ft |
Tax History Compared to Growth
Tax History
| Year | Tax Paid | Tax Assessment Tax Assessment Total Assessment is a certain percentage of the fair market value that is determined by local assessors to be the total taxable value of land and additions on the property. | Land | Improvement |
|---|---|---|---|---|
| 2024 | $9,313 | $547,400 | -- | -- |
| 2023 | $9,101 | $531,460 | $0 | $0 |
| 2022 | $8,103 | $500,970 | $0 | $0 |
| 2021 | $8,149 | $407,960 | $0 | $0 |
| 2020 | $6,490 | $407,960 | $0 | $0 |
| 2019 | $6,308 | $396,080 | $0 | $0 |
| 2018 | $5,862 | $367,840 | $0 | $0 |
| 2017 | $2,919 | $180,630 | $0 | $0 |
| 2016 | $2,006 | $125,150 | $0 | $0 |
| 2015 | $1,952 | $121,510 | $0 | $0 |
| 2014 | $1,572 | $97,330 | $0 | $0 |
Agents Affiliated with this Home
-
Jennifer Schaake

Seller's Agent in 2021
Jennifer Schaake
Cascade Hasson SIR
(541) 480-1142
168 Total Sales
-
Brook Criazzo

Buyer's Agent in 2021
Brook Criazzo
Stellar Realty Northwest
(541) 508-3148
71 Total Sales
-
J
Seller's Agent in 2013
Jo Ussery
Red Door Realty
Map
Source: Oregon Datashare
MLS Number: 220124726
APN: 137866
- 15124 E River Loop Dr
- 15148 Yellow Pine Loop
- 54809 Mountain View Ct
- 15023 E River Loop Dr
- 15174 Yellow Pine Loop
- 0 W Deschutes River Rd
- 16167 Mountain Goat Ln
- 15711 Park Dr
- 16178 Mountain Goat Ln
- 15675 Twin Dr
- 54641 Silver Fox Dr
- 54937 Forest Ln
- 16320 Blacktail
- 54665 Silver Fox Dr
- 54930 Forest Ln
- 55161 Munson St
- 54949 Mallard Dr
- 16340 Mule Deer Ln
- 16317 White Tail Ln
- 15715 Sparks Dr
