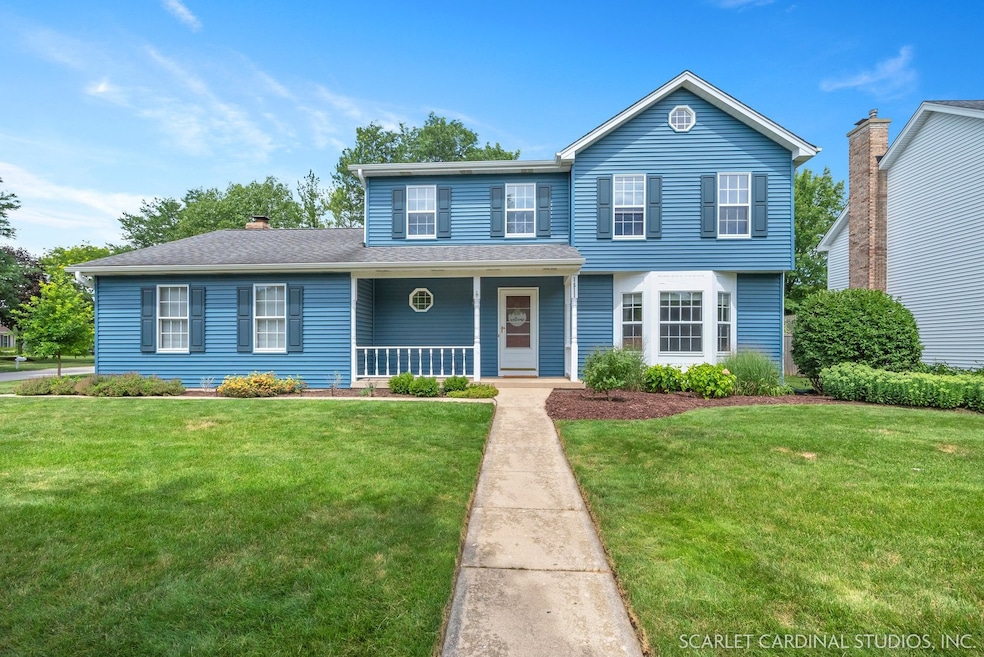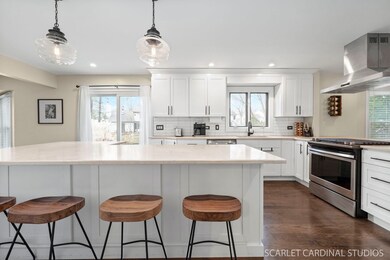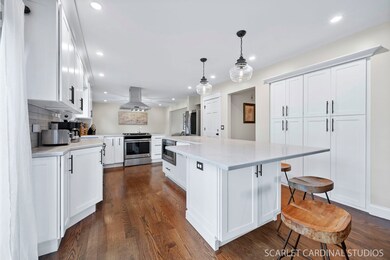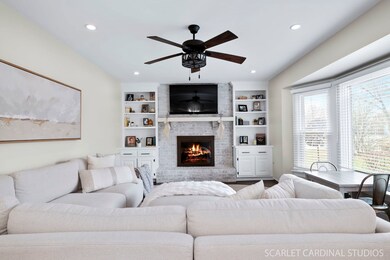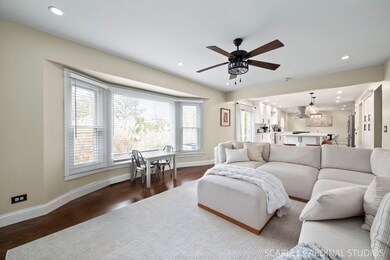
1511 Abbotsford Dr Naperville, IL 60563
Brookdale NeighborhoodHighlights
- Property is near a park
- Recreation Room
- Traditional Architecture
- Brookdale Elementary School Rated A
- Double Shower
- Full Attic
About This Home
As of January 2025Welcome home! This stunningly maintained, move-in ready home - ideally located on a premium 0.3 corner acre lot in the extremely desirable pool and tennis club community at Brookdale - is one you won't want to miss! Upon entering, enjoy a large enjoy that opens perfectly to a spacious living room offering a large bay window overlooking a peaceful neighborhood. Through the living room, a newly expanded gourmet kitchen awaits offering newly installed flooring; gleaming quartz counters; white cabinetry; a spacious island; a full complement of stainless-steel appliances; and an eating area with a custom door opening to an outdoor retreat with a large brick paver patio and newly regraded lawn. The kitchen and eating area flow seamlessly into a wonderfully inviting family room complete with a gorgeous fireplace for added comfort - an ideal space for entertaining family and friends! Upstairs, new owners can revel in four beautifully spacious bedrooms and two perfectly updated baths (2022), including an incredible primary suite with lots of closet space and a spa-inspired bath. On the lower level, a perfectly appointed finished basement (2021) offers a large rec space for even more entertaining space and lots of room for additional storage! Additional updates include newer water heater (2022); flooring, trim, and lights throughout; newly updated windows, backside including the custom patio door (2021); new siding (2020); rod iron on stairs and lightening (2020); and updated furnace (2016). Revel in the luxury of living in an incredible neighborhood with lots of social activities for all ages only minutes to the highway, Metra, and all the shopping, dining, and entertainment Downtown Naperville has to offer. Don't miss your chance to own the perfect Brookdale home!
Last Agent to Sell the Property
@properties Christie's International Real Estate License #475131610 Listed on: 12/09/2024

Last Buyer's Agent
@properties Christie's International Real Estate License #475131610 Listed on: 12/09/2024

Home Details
Home Type
- Single Family
Est. Annual Taxes
- $10,009
Year Built
- Built in 1984
Lot Details
- 0.3 Acre Lot
- Lot Dimensions are 106 x 127
- Property has an invisible fence for dogs
- Corner Lot
Parking
- 2 Car Attached Garage
- Garage Transmitter
- Garage Door Opener
- Driveway
- Parking Included in Price
Home Design
- Traditional Architecture
- Asphalt Roof
- Vinyl Siding
- Concrete Perimeter Foundation
Interior Spaces
- 2,146 Sq Ft Home
- 2-Story Property
- Skylights
- Wood Burning Fireplace
- Fireplace With Gas Starter
- Attached Fireplace Door
- Family Room with Fireplace
- Living Room
- L-Shaped Dining Room
- Recreation Room
- Storage Room
- Partially Finished Basement
- Basement Fills Entire Space Under The House
- Full Attic
- Storm Screens
Kitchen
- Range
- Microwave
- High End Refrigerator
- Dishwasher
- Stainless Steel Appliances
- Disposal
Flooring
- Carpet
- Laminate
Bedrooms and Bathrooms
- 4 Bedrooms
- 4 Potential Bedrooms
- Double Shower
Laundry
- Laundry Room
- Laundry on main level
- Dryer
- Washer
Outdoor Features
- Shed
- Brick Porch or Patio
Location
- Property is near a park
Schools
- Brookdale Elementary School
- Hill Middle School
- Metea Valley High School
Utilities
- Forced Air Heating and Cooling System
- Heating System Uses Natural Gas
- Lake Michigan Water
Listing and Financial Details
- Homeowner Tax Exemptions
Community Details
Overview
- Brookdale Subdivision
Recreation
- Tennis Courts
- Community Pool
Ownership History
Purchase Details
Home Financials for this Owner
Home Financials are based on the most recent Mortgage that was taken out on this home.Purchase Details
Home Financials for this Owner
Home Financials are based on the most recent Mortgage that was taken out on this home.Purchase Details
Home Financials for this Owner
Home Financials are based on the most recent Mortgage that was taken out on this home.Similar Homes in Naperville, IL
Home Values in the Area
Average Home Value in this Area
Purchase History
| Date | Type | Sale Price | Title Company |
|---|---|---|---|
| Warranty Deed | $700,000 | Proper Title | |
| Warranty Deed | $550,000 | Citywide Title | |
| Warranty Deed | $388,500 | None Available |
Mortgage History
| Date | Status | Loan Amount | Loan Type |
|---|---|---|---|
| Open | $630,000 | New Conventional | |
| Previous Owner | $440,000 | New Conventional | |
| Previous Owner | $330,225 | New Conventional | |
| Previous Owner | $140,000 | Unknown |
Property History
| Date | Event | Price | Change | Sq Ft Price |
|---|---|---|---|---|
| 01/27/2025 01/27/25 | Sold | $700,000 | 0.0% | $326 / Sq Ft |
| 12/10/2024 12/10/24 | For Sale | $700,000 | +80.2% | $326 / Sq Ft |
| 10/16/2020 10/16/20 | Sold | $388,500 | -1.6% | $181 / Sq Ft |
| 09/13/2020 09/13/20 | Pending | -- | -- | -- |
| 09/11/2020 09/11/20 | For Sale | $395,000 | -- | $184 / Sq Ft |
Tax History Compared to Growth
Tax History
| Year | Tax Paid | Tax Assessment Tax Assessment Total Assessment is a certain percentage of the fair market value that is determined by local assessors to be the total taxable value of land and additions on the property. | Land | Improvement |
|---|---|---|---|---|
| 2023 | $10,009 | $157,700 | $44,590 | $113,110 |
| 2022 | $9,338 | $142,640 | $41,210 | $101,430 |
| 2021 | $9,043 | $137,550 | $39,740 | $97,810 |
| 2020 | $9,030 | $137,550 | $39,740 | $97,810 |
| 2019 | $8,673 | $130,830 | $37,800 | $93,030 |
| 2018 | $8,755 | $129,680 | $36,830 | $92,850 |
| 2017 | $8,512 | $125,280 | $35,580 | $89,700 |
| 2016 | $8,356 | $120,230 | $34,150 | $86,080 |
| 2015 | $8,276 | $114,150 | $32,420 | $81,730 |
| 2014 | $8,112 | $108,340 | $30,530 | $77,810 |
| 2013 | $8,094 | $109,090 | $30,740 | $78,350 |
Agents Affiliated with this Home
-
Lori Johanneson

Seller's Agent in 2025
Lori Johanneson
@ Properties
(630) 667-7562
15 in this area
344 Total Sales
-
Virginia Valentino
V
Seller's Agent in 2020
Virginia Valentino
Century 21 Circle
(630) 369-2000
1 in this area
16 Total Sales
-

Buyer's Agent in 2020
Denis Horgan
Redfin Corporation
(443) 527-1039
Map
Source: Midwest Real Estate Data (MRED)
MLS Number: 12219759
APN: 07-10-208-008
- 1545 London Ct
- 1264 Redfield Rd
- 1616 Albermarle Ct
- 1624 Albermarle Ct
- 1581 Raymond Dr Unit 102
- 1565 Raymond Dr Unit 102
- 1356 Mcdowell Rd Unit 101
- 1539 Raymond Dr Unit 101
- 1521 Raymond Dr Unit 203
- 1817 Paxton Dr
- 5S022 Raymond Dr
- 2712 Sheridan Ct Unit 270403
- 1509 Preston Rd
- 864 Quin Ct Unit 201
- 5S040 Pebblewood Ln Unit W503
- 879 Pas Ct Unit 101
- 1007 Sheridan Cir Unit 211101
- 2825 Collins Ct
- 1924 Golden Gate Ln Unit 341303
- 2080 Maplewood Cir
