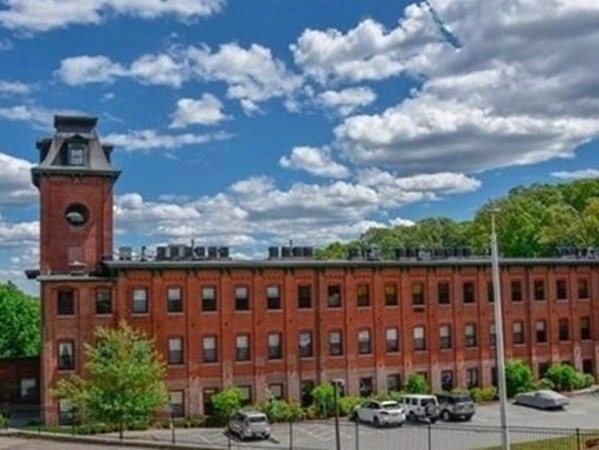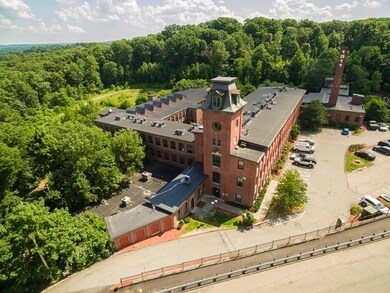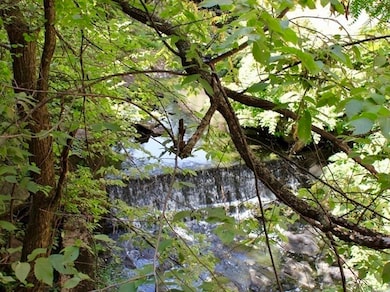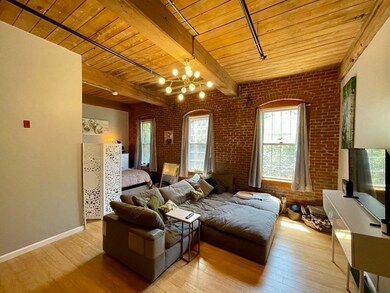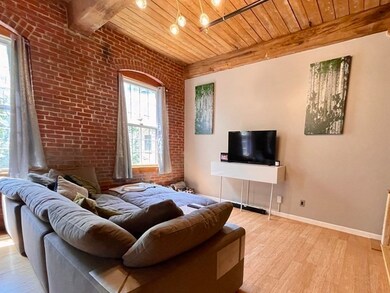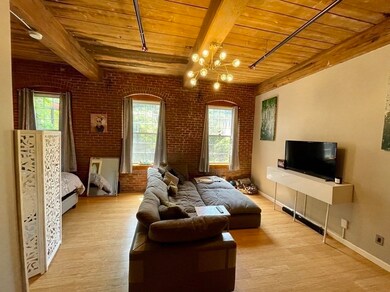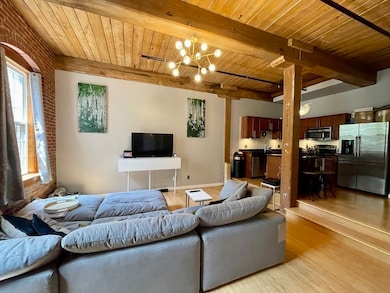
1511 Main St Unit B103 Worcester, MA 01603
Webster Square NeighborhoodHighlights
- Medical Services
- Sauna
- Open Floorplan
- Spa
- Waterfront
- Landscaped Professionally
About This Home
As of September 2022Rarely available gorgeous loft with the best views of the babbling brook and waterfall from every window, open floor plan studio/bedroom with large walk in closet. Beautifully presented with exposed brick walls and soaring industrial size windows bringing in the natural sunlight. High ceilings with chestnut wood beams & modern kitchen with S/S appliances, granite countertops & island with wine fridge. Newly installed bamboo flooring with steps down to living area & adjoining bedroom. Relax in a whirlpool tub with overhead shower, marble floors & slate wall. Additionally, the loft has sprinklers, A/C, deeded storage & parking minutes from your loft. Nothing like this in the City. A short drive to Union Station, 90/190/290, Polar Park & Worcester Airport with direct flights to NY, FL, PA & MI. One-of-a-kind loft with hiking, trails & waterfalls on the 27 acres of conservation land!
Property Details
Home Type
- Condominium
Est. Annual Taxes
- $1,875
Year Built
- Built in 1890 | Remodeled
Lot Details
- Waterfront
- Near Conservation Area
- End Unit
- No Units Located Below
- Stone Wall
- Landscaped Professionally
HOA Fees
- $364 Monthly HOA Fees
Home Design
- Post and Beam
- Garden Home
- Brick Exterior Construction
- Rubber Roof
Interior Spaces
- 665 Sq Ft Home
- Open Floorplan
- Beamed Ceilings
- Recessed Lighting
- Insulated Windows
- Picture Window
- Window Screens
- Sauna
- Intercom
Kitchen
- Range
- Microwave
- Dishwasher
- Wine Cooler
- Stainless Steel Appliances
- Kitchen Island
- Solid Surface Countertops
- Disposal
Flooring
- Bamboo
- Wood
- Marble
Bedrooms and Bathrooms
- 1 Primary Bedroom on Main
- Walk-In Closet
- 1 Full Bathroom
- Soaking Tub
- Bathtub with Shower
Laundry
- Laundry in unit
- Washer and Electric Dryer Hookup
Parking
- 1 Car Parking Space
- Paved Parking
- Guest Parking
- Open Parking
- Deeded Parking
- Assigned Parking
Eco-Friendly Details
- Energy-Efficient Thermostat
Outdoor Features
- Spa
- Rain Gutters
Location
- Property is near public transit
- Property is near schools
Utilities
- Mini Split Air Conditioners
- Forced Air Heating and Cooling System
- 1 Cooling Zone
- 1 Heating Zone
- Heating System Uses Natural Gas
- 100 Amp Service
- Electric Water Heater
- High Speed Internet
- Internet Available
- Cable TV Available
Listing and Financial Details
- Legal Lot and Block B-103 / 43A
- Assessor Parcel Number 4740057
Community Details
Overview
- Association fees include water, sewer, insurance, maintenance structure, road maintenance, ground maintenance, snow removal, trash, reserve funds
- 53 Units
- Mid-Rise Condominium
- Kettle Brook Lofts Community
- 5-Story Property
Amenities
- Medical Services
- Common Area
- Shops
- Coin Laundry
- Elevator
- Community Storage Space
Recreation
- Community Pool
- Park
- Jogging Path
- Trails
Pet Policy
- Pets Allowed
Ownership History
Purchase Details
Home Financials for this Owner
Home Financials are based on the most recent Mortgage that was taken out on this home.Purchase Details
Home Financials for this Owner
Home Financials are based on the most recent Mortgage that was taken out on this home.Map
Similar Homes in Worcester, MA
Home Values in the Area
Average Home Value in this Area
Purchase History
| Date | Type | Sale Price | Title Company |
|---|---|---|---|
| Condominium Deed | $135,000 | -- | |
| Not Resolvable | $99,000 | -- |
Mortgage History
| Date | Status | Loan Amount | Loan Type |
|---|---|---|---|
| Open | $199,500 | Purchase Money Mortgage | |
| Closed | $121,500 | New Conventional | |
| Previous Owner | $59,000 | New Conventional |
Property History
| Date | Event | Price | Change | Sq Ft Price |
|---|---|---|---|---|
| 09/02/2022 09/02/22 | Sold | $210,000 | 0.0% | $316 / Sq Ft |
| 07/27/2022 07/27/22 | Pending | -- | -- | -- |
| 07/22/2022 07/22/22 | For Sale | $210,000 | +55.6% | $316 / Sq Ft |
| 11/04/2019 11/04/19 | Sold | $135,000 | 0.0% | $203 / Sq Ft |
| 09/11/2019 09/11/19 | Pending | -- | -- | -- |
| 09/06/2019 09/06/19 | For Sale | $135,000 | -- | $203 / Sq Ft |
Tax History
| Year | Tax Paid | Tax Assessment Tax Assessment Total Assessment is a certain percentage of the fair market value that is determined by local assessors to be the total taxable value of land and additions on the property. | Land | Improvement |
|---|---|---|---|---|
| 2025 | $2,696 | $204,400 | $0 | $204,400 |
| 2024 | $2,575 | $187,300 | $0 | $187,300 |
| 2023 | $2,056 | $143,400 | $0 | $143,400 |
| 2022 | $1,875 | $123,300 | $0 | $123,300 |
| 2021 | $1,998 | $122,700 | $0 | $122,700 |
| 2020 | $1,639 | $96,400 | $0 | $96,400 |
| 2019 | $1,958 | $108,800 | $0 | $108,800 |
| 2018 | $2,250 | $119,000 | $0 | $119,000 |
| 2017 | $2,241 | $116,600 | $0 | $116,600 |
| 2016 | $2,331 | $113,100 | $0 | $113,100 |
| 2015 | $2,270 | $113,100 | $0 | $113,100 |
| 2014 | $2,278 | $116,600 | $0 | $116,600 |
Source: MLS Property Information Network (MLS PIN)
MLS Number: 73015954
APN: WORC-000015-000043AB000000-000103
- 1511 Main St Unit CPH6
- 1511 Main St Unit C408
- 3 Clegg St
- 1486 Main St Unit A
- 9 Redfield Rd
- 23 Healy Rd
- 38 Goddard Memorial Dr
- 30 Apricot St
- 13 Victor Ave
- 128 Grandview Ave
- 69 Eureka St
- 13 Oak Leaf Cir
- 71 Henshaw St
- 24 Alsada Dr
- 19 Brookline St
- 11 Hulbert Rd Unit 9
- 56 Alsada Dr
- 10A Hulbert Rd Unit 10
- 10 Hulbert Rd Unit 2
- 10 Hulbert Rd Unit 17
