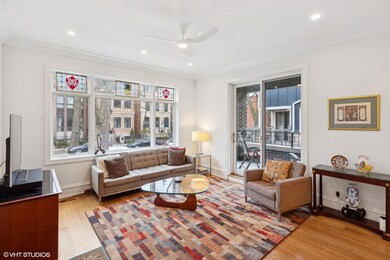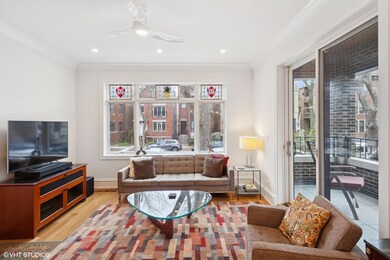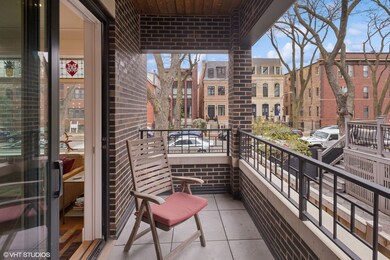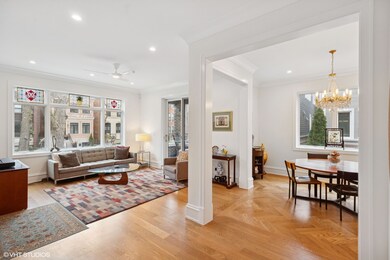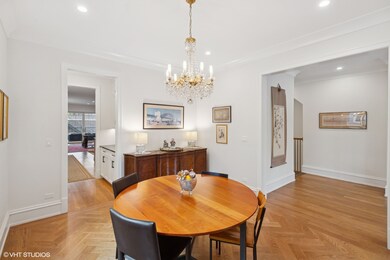
1511 W Byron St Unit 1 Chicago, IL 60613
Southport Corridor NeighborhoodHighlights
- Deck
- Recreation Room
- End Unit
- Blaine Elementary School Rated A-
- Wood Flooring
- Steam Shower
About This Home
As of June 2025A rare find in the Southport Corridor - all brick and limestone extra wide and extra deep (35' x 150') 4200 SF newer construction duplex-down truly lives like a single family home nestled on a tree-lined street in the vibrant Southport Corridor. This stunning 4 bedroom, 3.5 bath home features 5" wide plank white oak flooring, an open floor plan with a massive kitchen/great room, 3 separate outdoor spaces, and 2 car garage parking. The front living and dining rooms are inviting and spacious with a balcony off the living room. At the center of the home is a fabulous chef's dream kitchen with fully custom cabinetry, 48" Wolf range, SubZero refrigerator, oversized island with quartz countertops, walk-in pantry, and butler's pantry with a wet bar and beverage center. The prep space and storage are endless. Completely open to the kitchen is the spacious great room with floor-to-ceiling custom built-ins surrounding the gas fireplace, and flows into the 400 SF large rear covered terrace -- perfect for indoor/outdoor living and entertaining! The lower level features radiant heated floors throughout, 4 large bedrooms, 3 full bathrooms, PLUS an additional recreation room with a wet bar and beverage center, and an unbelievable amount of storage. The huge primary suite has multiple walk-in closets and a spa-like bathroom with a steam shower, separate soaking tub, double vanity with ample counter space, and separate water closet. One of the other 3 bedrooms has an en suite bathroom -- perfect for a guest room, and the other 2 bedrooms share a well-appointed hall bath. A full-size laundry room and dedicated mudroom round out the lower level. All closets are professionally organized and a ton of upgrades including a whole home filtration system and water softener system. Relax on your rear deck for convenient grilling, or enjoy your roofdeck with porcelain pavers over the 4-car garage. There is a 220 volt line to the garage for an electric car. With timeless finishes and upgrades throughout, this home will not disappoint. Steps from all that Southport has to offer including multiple restaurants, shopping, and grocery stores, and in the highly sought after Blaine School district!
Property Details
Home Type
- Condominium
Year Built
- Built in 2023
Lot Details
- End Unit
HOA Fees
- $330 Monthly HOA Fees
Parking
- 2 Car Garage
- Off Alley Parking
- Parking Included in Price
Home Design
- Brick Exterior Construction
- Rubber Roof
- Concrete Perimeter Foundation
Interior Spaces
- 4,200 Sq Ft Home
- 3-Story Property
- Bar
- Fireplace With Gas Starter
- Window Screens
- Mud Room
- Family Room with Fireplace
- Living Room
- Formal Dining Room
- Recreation Room
- Wood Flooring
- Home Security System
Kitchen
- Range with Range Hood
- Microwave
- High End Refrigerator
- Dishwasher
- Wine Refrigerator
- Stainless Steel Appliances
- Disposal
Bedrooms and Bathrooms
- 4 Bedrooms
- 4 Potential Bedrooms
- Walk-In Closet
- Dual Sinks
- Soaking Tub
- Steam Shower
- Separate Shower
Laundry
- Laundry Room
- Dryer
- Washer
Basement
- Basement Fills Entire Space Under The House
- Finished Basement Bathroom
Outdoor Features
- Deck
- Terrace
Schools
- Blaine Elementary School
- Lake View High School
Utilities
- Forced Air Heating and Cooling System
- Heating System Uses Natural Gas
- Radiant Heating System
- Lake Michigan Water
Community Details
Overview
- Association fees include water, insurance, exterior maintenance, lawn care, scavenger, snow removal
- 3 Units
- Low-Rise Condominium
Pet Policy
- Dogs and Cats Allowed
Additional Features
- Common Area
- Carbon Monoxide Detectors
Similar Homes in Chicago, IL
Home Values in the Area
Average Home Value in this Area
Property History
| Date | Event | Price | Change | Sq Ft Price |
|---|---|---|---|---|
| 06/18/2025 06/18/25 | Sold | $1,650,000 | -2.9% | $393 / Sq Ft |
| 04/29/2025 04/29/25 | Pending | -- | -- | -- |
| 04/25/2025 04/25/25 | Price Changed | $1,699,000 | 0.0% | $405 / Sq Ft |
| 04/25/2025 04/25/25 | For Sale | $1,699,000 | +8.2% | $405 / Sq Ft |
| 12/08/2023 12/08/23 | Sold | $1,570,000 | -4.8% | $374 / Sq Ft |
| 07/29/2023 07/29/23 | Pending | -- | -- | -- |
| 07/10/2023 07/10/23 | For Sale | $1,649,500 | 0.0% | $393 / Sq Ft |
| 04/29/2019 04/29/19 | Rented | $2,400 | 0.0% | -- |
| 04/26/2019 04/26/19 | Under Contract | -- | -- | -- |
| 04/17/2019 04/17/19 | Price Changed | $2,400 | -4.0% | $2 / Sq Ft |
| 04/08/2019 04/08/19 | Price Changed | $2,500 | -7.4% | $2 / Sq Ft |
| 03/24/2019 03/24/19 | For Rent | $2,700 | -- | -- |
Tax History Compared to Growth
Agents Affiliated with this Home
-
Eudice Fogel

Seller's Agent in 2025
Eudice Fogel
Compass
(312) 576-1200
7 in this area
174 Total Sales
-
Jayme Fogel
J
Seller Co-Listing Agent in 2025
Jayme Fogel
Compass
(312) 320-7771
4 in this area
93 Total Sales
-
Megan Wood

Buyer's Agent in 2025
Megan Wood
Compass
(773) 273-9581
14 in this area
171 Total Sales
-
Mario Greco

Seller's Agent in 2023
Mario Greco
Compass
(773) 255-6562
28 in this area
1,114 Total Sales
-
Cyrus Seraj

Seller Co-Listing Agent in 2023
Cyrus Seraj
Compass
(773) 495-3303
5 in this area
130 Total Sales
-
Jenn Witt

Seller's Agent in 2019
Jenn Witt
Fulton Grace Realty
5 Total Sales
Map
Source: Midwest Real Estate Data (MRED)
MLS Number: 12344329
- 1469 W Byron St Unit 2
- 3926 N Greenview Ave
- 3930 N Greenview Ave Unit 2
- 3735 N Greenview Ave
- 3726 N Ashland Ave
- 1655 W Byron St
- 3930 N Southport Ave Unit 2S
- 1350 W Byron St Unit 9
- 3830 N Wayne Ave
- 3641 N Ashland Ave Unit 4N
- 3642 N Ashland Ave
- 1442 W Cuyler Ave
- 3639 N Greenview Ave
- 3823 N Wayne Ave
- 4005 N Southport Ave Unit 2
- 3818 N Hermitage Ave
- 3951 N Wayne Ave Unit 405
- 3951 N Wayne Ave Unit 305
- 3951 N Wayne Ave Unit 205
- 3951 N Wayne Ave Unit 409

