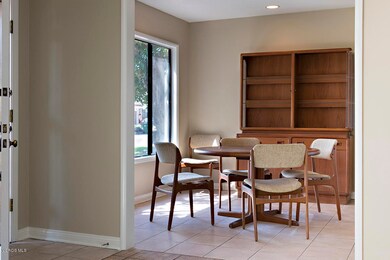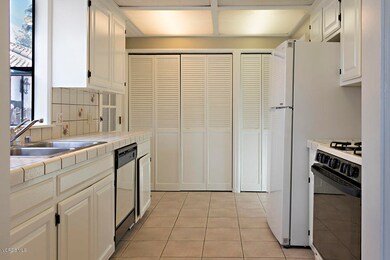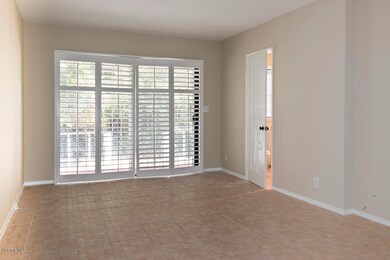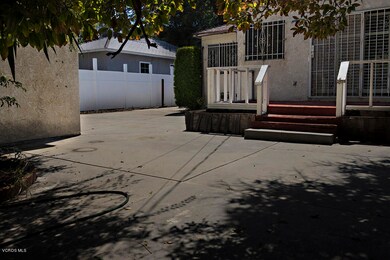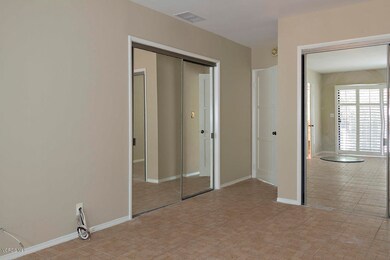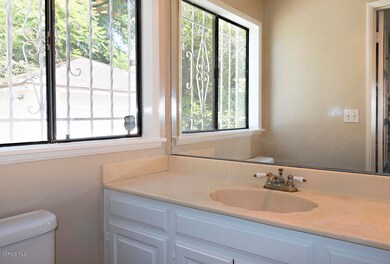
15119 La Maida St Sherman Oaks, CA 91403
Highlights
- Deck
- Lawn
- Cottage
- Kester Avenue Elementary School Rated A-
- No HOA
- Green House Windows
About This Home
As of June 2019Charming two bedroom, two bath cottage with brick accents located in desirable Sherman Oaks neighborhood near popular, trendy restaurants and shops. Large living room with wood-burning fireplace has wood mantle and tile surround, separate dining room and kitchen with stainless steel sink, neutral tile counters, gas range, refrigerator, french door to backyard, overhead lighting and pantry. Master suite has sliding door to rear deck, plantation shutters, two closets with mirrored doors and en-suite bath. Smooth ceilings, recessed lighting, ample storage, laundry inside, large, spacious yard with 2-car detached garage. Probate sale.
Last Agent to Sell the Property
Coldwell Banker Realty License #00843771 Listed on: 10/04/2017

Home Details
Home Type
- Single Family
Est. Annual Taxes
- $15,850
Year Built
- Built in 1948
Lot Details
- 6,098 Sq Ft Lot
- South Facing Home
- Partially Fenced Property
- Vinyl Fence
- Level Lot
- Sprinkler System
- Lawn
- Back Yard
- Property is zoned LAR1
Parking
- 2 Car Detached Garage
- Parking Storage or Cabinetry
- Driveway
Home Design
- Cottage
- Composition Shingle Roof
- Wood Siding
- Composition Shingle
- Stucco
Interior Spaces
- 1,275 Sq Ft Home
- 1-Story Property
- Wood Burning Fireplace
- Plantation Shutters
- Green House Windows
- Garden Windows
- French Doors
- Sliding Doors
- Entryway
- Living Room with Fireplace
- Formal Dining Room
- Ceramic Tile Flooring
Kitchen
- Range
- Dishwasher
- Tile Countertops
- Disposal
Bedrooms and Bathrooms
- 2 Bedrooms
- 2 Full Bathrooms
- Bathtub with Shower
- Shower Only
- Linen Closet In Bathroom
Laundry
- Laundry in unit
- Dryer
- Washer
Accessible Home Design
- Wheelchair Adaptable
Outdoor Features
- Deck
- Concrete Porch or Patio
- Shed
Utilities
- Forced Air Heating and Cooling System
- Heating System Uses Wood
- Municipal Utilities District Water
- Natural Gas Water Heater
- Sewer in Street
Community Details
- No Home Owners Association
Listing and Financial Details
- Probate Listing
- Assessor Parcel Number 2264010004
Ownership History
Purchase Details
Home Financials for this Owner
Home Financials are based on the most recent Mortgage that was taken out on this home.Purchase Details
Purchase Details
Home Financials for this Owner
Home Financials are based on the most recent Mortgage that was taken out on this home.Purchase Details
Home Financials for this Owner
Home Financials are based on the most recent Mortgage that was taken out on this home.Purchase Details
Home Financials for this Owner
Home Financials are based on the most recent Mortgage that was taken out on this home.Purchase Details
Home Financials for this Owner
Home Financials are based on the most recent Mortgage that was taken out on this home.Similar Homes in the area
Home Values in the Area
Average Home Value in this Area
Purchase History
| Date | Type | Sale Price | Title Company |
|---|---|---|---|
| Grant Deed | $1,190,000 | Old Republic Title | |
| Interfamily Deed Transfer | -- | Old Republic Title | |
| Quit Claim Deed | -- | None Available | |
| Grant Deed | $725,000 | Old Republic Title Company | |
| Grant Deed | $511,000 | Investors Title | |
| Grant Deed | $330,000 | Equity Title Company | |
| Grant Deed | $168,000 | Equity Title Company |
Mortgage History
| Date | Status | Loan Amount | Loan Type |
|---|---|---|---|
| Open | $918,000 | New Conventional | |
| Closed | $937,875 | New Conventional | |
| Closed | $940,000 | Adjustable Rate Mortgage/ARM | |
| Previous Owner | $400,000 | Commercial | |
| Previous Owner | $205,800 | New Conventional | |
| Previous Owner | $310,000 | Purchase Money Mortgage | |
| Previous Owner | $300,000 | Unknown | |
| Previous Owner | $280,000 | No Value Available | |
| Previous Owner | $50,000 | Credit Line Revolving | |
| Previous Owner | $132,000 | Unknown | |
| Previous Owner | $134,400 | Balloon |
Property History
| Date | Event | Price | Change | Sq Ft Price |
|---|---|---|---|---|
| 06/20/2019 06/20/19 | Sold | $1,190,000 | -0.4% | $620 / Sq Ft |
| 04/15/2019 04/15/19 | For Sale | $1,195,000 | +64.8% | $622 / Sq Ft |
| 10/12/2017 10/12/17 | Sold | $725,000 | 0.0% | $569 / Sq Ft |
| 10/03/2017 10/03/17 | For Sale | $725,000 | -- | $569 / Sq Ft |
Tax History Compared to Growth
Tax History
| Year | Tax Paid | Tax Assessment Tax Assessment Total Assessment is a certain percentage of the fair market value that is determined by local assessors to be the total taxable value of land and additions on the property. | Land | Improvement |
|---|---|---|---|---|
| 2024 | $15,850 | $1,301,434 | $586,192 | $715,242 |
| 2023 | $15,541 | $1,275,917 | $574,699 | $701,218 |
| 2022 | $14,811 | $1,250,900 | $563,431 | $687,469 |
| 2021 | $14,631 | $1,226,374 | $552,384 | $673,990 |
| 2019 | $8,863 | $739,500 | $591,600 | $147,900 |
| 2018 | $8,816 | $725,000 | $580,000 | $145,000 |
| 2017 | $7,609 | $625,997 | $500,802 | $125,195 |
| 2016 | $7,440 | $613,724 | $490,983 | $122,741 |
| 2015 | $6,455 | $531,000 | $425,000 | $106,000 |
| 2014 | $6,607 | $531,000 | $425,000 | $106,000 |
Agents Affiliated with this Home
-
Kasra Keyhan

Seller's Agent in 2019
Kasra Keyhan
Pinkham Estates Realty
(310) 472-7172
1 in this area
3 Total Sales
-
V
Buyer's Agent in 2019
Venus Martinez
Redfin Corporation
-
Tamara Campbell

Seller's Agent in 2017
Tamara Campbell
Coldwell Banker Realty
(805) 750-6577
97 Total Sales
-
Andrea Jacobs

Seller Co-Listing Agent in 2017
Andrea Jacobs
Coldwell Banker Realty
(818) 606-7515
42 Total Sales
Map
Source: Conejo Simi Moorpark Association of REALTORS®
MLS Number: 217012137
APN: 2264-010-004
- 15122 Morrison St
- 4753 Noble Ave
- 4760 Columbus Ave
- 15233 Camarillo St
- 4818 Lemona Ave
- 4814 Lemona Ave
- 15245 La Maida St Unit 301
- 5025 Noble Ave
- 15025 Valleyheart Dr
- 4712 Halbrent Ave
- 4631 Noble Ave
- 4622 Burnet Ave
- 15129 Otsego St
- 4656 Saloma Ave
- 4724 Kester Ave Unit 406
- 4724 Kester Ave Unit 404
- 14838 Addison St
- 14850 Hesby St Unit 205
- 14812 Morrison St
- 4707 Willis Ave Unit 110

