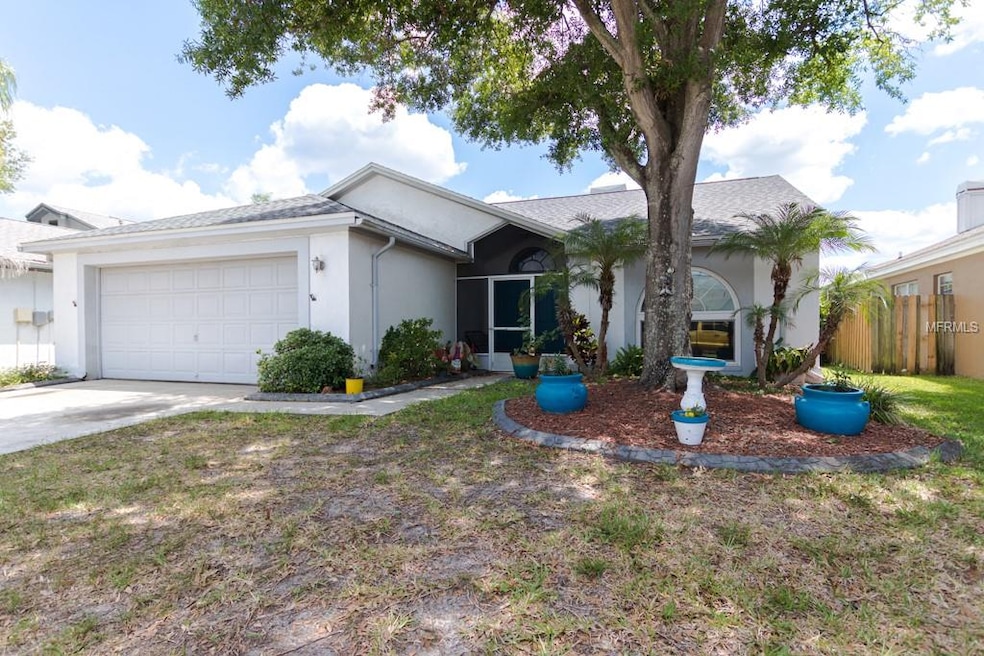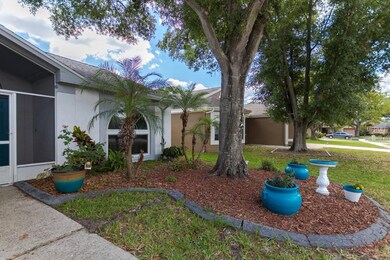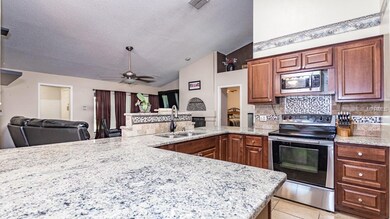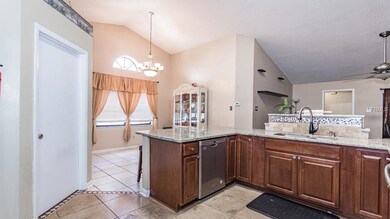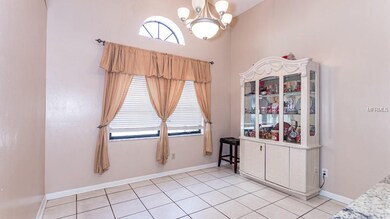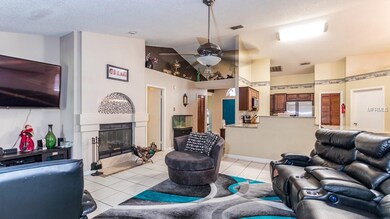
1512 Attleboro Ln Brandon, FL 33511
Estimated Value: $365,493 - $395,000
Highlights
- Open Floorplan
- Traditional Architecture
- Mature Landscaping
- Riverview High School Rated A-
- Solid Surface Countertops
- Den
About This Home
As of July 2019Welcome to Providence Lakes in Brandon. This lovely home 1988 build offers 3 bedrooms, 2 baths with nearly 1900 sq.ft of living space. Family room and added den/office gives you the feel of extra needed space you are looking for. Roof 2016, HVAC (AC) 2016, Hot water heater 2014 and home completely re-plumbed in 2014 as well as 2009 Rainsoft Water softener. Remodeled kitchen offering over sized granite island with custom cabinets and crown molding installed in 2014, updated windows, updated guest bath in 2012 and master bathroom with granite counter tops in 2012. Travertine floors in kitchen. Master bedroom and 3rd bedroom offers walk in closets. New carpet in bedrooms and hallway in 2018. Home offers 25 x 15 covered lanai to enjoy for morning coffee or evening beverages. This home has it all. Do not wait, as this home has been completely updated and ready for the new owners.
Last Agent to Sell the Property
CENTURY 21 BEGGINS ENTERPRISES License #3274263 Listed on: 05/24/2019

Home Details
Home Type
- Single Family
Est. Annual Taxes
- $1,590
Year Built
- Built in 1988
Lot Details
- 6,050 Sq Ft Lot
- Lot Dimensions are 55x110
- North Facing Home
- Mature Landscaping
- Property is zoned PD
HOA Fees
- $32 Monthly HOA Fees
Parking
- 2 Car Attached Garage
Home Design
- Traditional Architecture
- Slab Foundation
- Shingle Roof
- Block Exterior
- Stucco
Interior Spaces
- 1,861 Sq Ft Home
- Open Floorplan
- Wood Burning Fireplace
- Blinds
- Sliding Doors
- Family Room Off Kitchen
- Den
Kitchen
- Eat-In Kitchen
- Range
- Microwave
- Dishwasher
- Solid Surface Countertops
- Solid Wood Cabinet
Flooring
- Carpet
- Tile
- Travertine
Bedrooms and Bathrooms
- 3 Bedrooms
- Split Bedroom Floorplan
- 2 Full Bathrooms
Laundry
- Laundry Room
- Dryer
- Washer
Outdoor Features
- Enclosed patio or porch
- Shed
Schools
- Mintz Elementary School
- Mclane Middle School
- Riverview High School
Utilities
- Central Heating and Cooling System
- Electric Water Heater
- Water Softener
- High Speed Internet
Listing and Financial Details
- Down Payment Assistance Available
- Homestead Exemption
- Visit Down Payment Resource Website
- Legal Lot and Block 6 / C
- Assessor Parcel Number U-33-29-20-2IU-C00000-00006.0
Community Details
Overview
- Castle's Tampa Office Association, Phone Number (813) 882-4894
- Visit Association Website
- Providence Lakes Unit 111 Phas Subdivision
- The community has rules related to deed restrictions
Recreation
- Community Playground
Ownership History
Purchase Details
Home Financials for this Owner
Home Financials are based on the most recent Mortgage that was taken out on this home.Purchase Details
Purchase Details
Home Financials for this Owner
Home Financials are based on the most recent Mortgage that was taken out on this home.Similar Homes in Brandon, FL
Home Values in the Area
Average Home Value in this Area
Purchase History
| Date | Buyer | Sale Price | Title Company |
|---|---|---|---|
| Property Owner 10 Llc | $216,000 | Fidelity Natl Ttl Of Fl Inc | |
| Walker Henry J | -- | Millennial Title Llc | |
| Walker Henry J | $200,000 | Bayside Title Company Inc |
Mortgage History
| Date | Status | Borrower | Loan Amount |
|---|---|---|---|
| Previous Owner | Walker Henry J | $160,000 | |
| Previous Owner | Walker Henry J | $145,631 | |
| Previous Owner | Walker Henry J | $160,000 |
Property History
| Date | Event | Price | Change | Sq Ft Price |
|---|---|---|---|---|
| 07/13/2019 07/13/19 | Sold | $216,000 | -6.0% | $116 / Sq Ft |
| 06/17/2019 06/17/19 | Pending | -- | -- | -- |
| 06/13/2019 06/13/19 | Price Changed | $229,900 | -1.1% | $124 / Sq Ft |
| 06/05/2019 06/05/19 | Price Changed | $232,500 | -2.1% | $125 / Sq Ft |
| 05/29/2019 05/29/19 | Price Changed | $237,500 | -0.6% | $128 / Sq Ft |
| 05/24/2019 05/24/19 | For Sale | $238,900 | -- | $128 / Sq Ft |
Tax History Compared to Growth
Tax History
| Year | Tax Paid | Tax Assessment Tax Assessment Total Assessment is a certain percentage of the fair market value that is determined by local assessors to be the total taxable value of land and additions on the property. | Land | Improvement |
|---|---|---|---|---|
| 2024 | $5,641 | $308,683 | $67,216 | $241,467 |
| 2023 | $5,193 | $286,750 | $61,105 | $225,645 |
| 2022 | $4,780 | $274,639 | $61,105 | $213,534 |
| 2021 | $4,249 | $211,500 | $44,301 | $167,199 |
| 2020 | $3,858 | $190,388 | $39,718 | $150,670 |
| 2019 | $1,642 | $111,478 | $0 | $0 |
| 2018 | $1,590 | $109,399 | $0 | $0 |
| 2017 | $1,559 | $146,494 | $0 | $0 |
| 2016 | $1,524 | $104,945 | $0 | $0 |
| 2015 | $1,539 | $104,215 | $0 | $0 |
| 2014 | $1,515 | $103,388 | $0 | $0 |
| 2013 | -- | $101,860 | $0 | $0 |
Agents Affiliated with this Home
-
Kimberly Guillory

Seller's Agent in 2019
Kimberly Guillory
CENTURY 21 BEGGINS ENTERPRISES
(850) 687-7048
3 in this area
91 Total Sales
-
WILL WIARD

Buyer's Agent in 2019
WILL WIARD
THE SHOP REAL ESTATE CO.
(727) 692-0628
24 in this area
3,704 Total Sales
Map
Source: Stellar MLS
MLS Number: T3176612
APN: U-33-29-20-2IU-C00000-00006.0
- 1510 Sakonnet Ct
- 1601 Westerly Dr
- 1515 Lions Club Dr
- 1511 Woonsocket Ln
- 1513 Woonsocket Ln
- 1442 Tiverton Dr
- 1604 Storington Ave
- 1608 Ledgestone Dr
- 1416 Glenmere Dr
- 2213 Fluorshire Dr
- 2234 Fluorshire Dr
- 1517 Little Brook Ln
- 1333 Twilridge Place
- 2263 Fluorshire Dr
- 1304 Kelridge Place
- 1553 Scotch Pine Dr
- 1603 Fluorshire Dr
- 1601 Fluorshire Dr
- 1224 Cressford Place
- 1654 Portsmouth Lake Dr
- 1512 Attleboro Ln
- 1514 Attleboro Ln
- 1510 Attleboro Ln
- 1516 Attleboro Ln
- 1516 Attleboro Ln Unit III
- 1511 Dawley Ct
- 1513 Dawley Ct
- 1509 Dawley Ct
- 1515 Dawley Ct
- 1511 Attleboro Ln
- 1513 Attleboro Ln
- 1506 Attleboro Ln
- 1509 Attleboro Ln
- 1518 Attleboro Ln Unit III
- 1515 Attleboro Ln
- 1507 Dawley Ct Unit III
- 1507 Attleboro Ln
- 1517 Dawley Ct
- 1505 Dawley Ct
- 1504 Attleboro Ln
