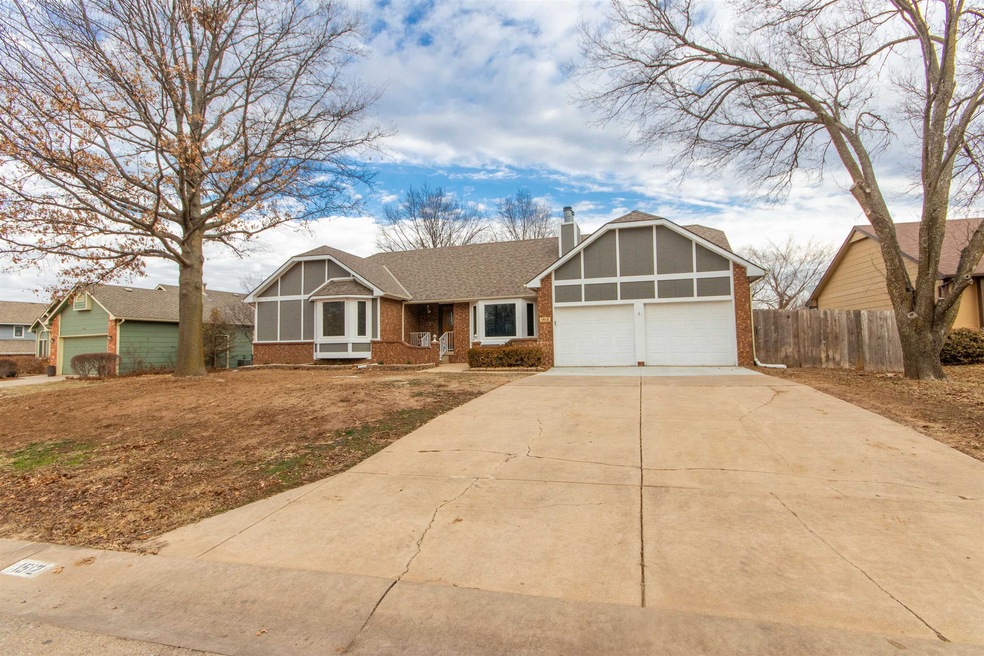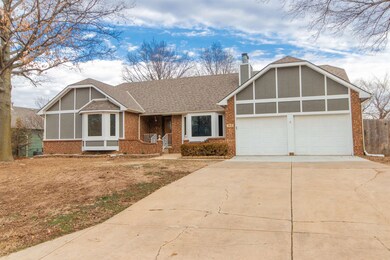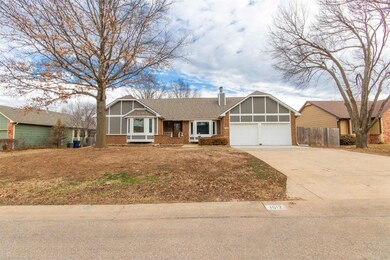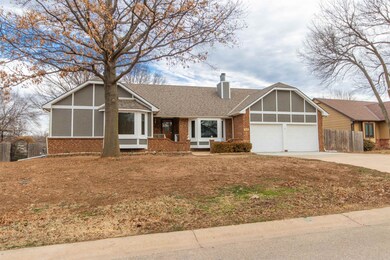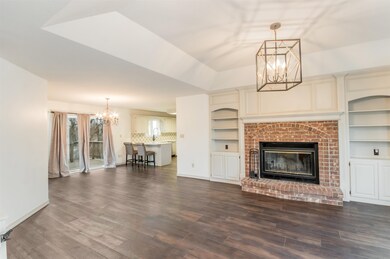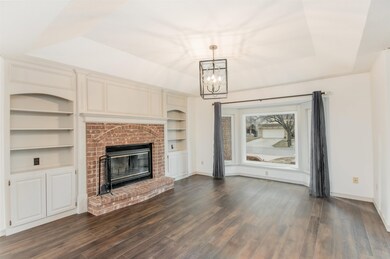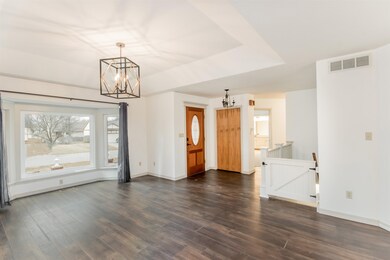
Highlights
- Deck
- Ranch Style House
- Wet Bar
- Family Room with Fireplace
- 2 Car Attached Garage
- Breakfast Bar
About This Home
As of March 2023Delightful Derby Dream Home! Come home to this sprawling 5 bed, 4.5 bath, 2 car garage single family dwelling in Oakwood Valley Estates. Recently remodeled and move-in ready, this home is prepared to accommodate the most fastidious of homebuyers, regardless of their family size. The facade of the home is an impressive mix of the traditional American home with its gabled dutch roof, impressive red brick work, inviting front porch with wrought iron railings, and large bay windows. The front yard is spacious with a long driveway and mature trees. What you see outside is just as impressive as what awaits indoors! An open floor plan begins with a classy, chandeliered entryway, leading to the private bedrooms to the left, a stairwell to the lower level, and the busy Great Room to the right with its brick fireplace and alcove shelving with decorative panels. The bay window gives a wonderful view of the front yard as it lets in plenty of natural light. A few steps in and you will find yourself in the dining room with its sliding glass doors that lead out to the large open deck, and the nearby fully-efficient U-shaped kitchen with breakfast bar. Pristine formica counters complement the white cabinetry and the boho-chic kitchen backsplash. The luxury vinyl floor and muted white walls of the great room, dining area, and kitchen add to the illusion of the space of this open floor plan. The kitchen is next to a utility room with a workman's tool wall, storage counters, outlets for your washer and dryer, and an open half-bath. With its convenient access to the garage, cleaning up before coming into the home will be a breeze. There are three bedrooms at the main level, with two bonus bedrooms downstairs. The spacious main level bedrooms have their own full baths with double vanity and tub. Built-in closets in all the rooms make it easy for family members to store their belongings in an organized fashion. The fully-finished basement has a wet bar large enough to accommodate even an undercounter fridge and a hot plate. The spacious carpeted basement can be converted into a lounge or family entertainment space, there are two bathrooms that service the basement-level bedroom occupants, and a discreet room for utilities and storage. The backyard has a full privacy fence with mature trees and well-kept sloping lawn. Enjoy the outdoors while perched on your rear deck, or build a fire pit and install patio furniture at ground level. The beauty with this home is the abundance of space, privacy, and flexibility it offers to the family members who have different needs and lifestyles. Combine that with the convenience of living in a beautiful neighborhood within minutes of major Derby commercial outlets, and you will find no reason why this should not be your next home. Come see for yourself and experience comfortable living just how you deserve it. Call us today for a private showing. ***Agents, please include in any offer in paragraph 32 “Seller is a licensed real estate agent in the State of Kansas”***
Last Agent to Sell the Property
Keller Williams Hometown Partners License #00053413 Listed on: 01/31/2023

Home Details
Home Type
- Single Family
Est. Annual Taxes
- $4,162
Year Built
- Built in 1987
Lot Details
- 0.29 Acre Lot
- Sprinkler System
Parking
- 2 Car Attached Garage
Home Design
- Ranch Style House
- Frame Construction
- Composition Roof
Interior Spaces
- Wet Bar
- Ceiling Fan
- Wood Burning Fireplace
- Two Way Fireplace
- Family Room with Fireplace
- Living Room with Fireplace
- Combination Dining and Living Room
- Breakfast Bar
Bedrooms and Bathrooms
- 5 Bedrooms
- En-Suite Primary Bedroom
Laundry
- Laundry Room
- Laundry on main level
Finished Basement
- Walk-Out Basement
- Basement Fills Entire Space Under The House
- Bedroom in Basement
- Finished Basement Bathroom
- Rough-In Basement Bathroom
Schools
- Swaney Elementary School
- Derby Middle School
- Derby High School
Additional Features
- Deck
- Forced Air Heating and Cooling System
Community Details
- Oakwood Valley Estates Subdivision
Listing and Financial Details
- Assessor Parcel Number 00304-187
Ownership History
Purchase Details
Home Financials for this Owner
Home Financials are based on the most recent Mortgage that was taken out on this home.Purchase Details
Purchase Details
Purchase Details
Home Financials for this Owner
Home Financials are based on the most recent Mortgage that was taken out on this home.Purchase Details
Home Financials for this Owner
Home Financials are based on the most recent Mortgage that was taken out on this home.Similar Homes in Derby, KS
Home Values in the Area
Average Home Value in this Area
Purchase History
| Date | Type | Sale Price | Title Company |
|---|---|---|---|
| Warranty Deed | -- | Meridian Title | |
| Warranty Deed | -- | Meridian Title | |
| Warranty Deed | -- | Meridian Title | |
| Warranty Deed | -- | Security 1St Title Llc | |
| Warranty Deed | -- | None Available | |
| Special Warranty Deed | $157,900 | None Available |
Mortgage History
| Date | Status | Loan Amount | Loan Type |
|---|---|---|---|
| Open | $314,384 | VA | |
| Previous Owner | $231,200 | New Conventional | |
| Previous Owner | $166,000 | Stand Alone Refi Refinance Of Original Loan | |
| Previous Owner | $198,026 | VA |
Property History
| Date | Event | Price | Change | Sq Ft Price |
|---|---|---|---|---|
| 03/10/2023 03/10/23 | Sold | -- | -- | -- |
| 02/16/2023 02/16/23 | Pending | -- | -- | -- |
| 02/14/2023 02/14/23 | Price Changed | $299,900 | -10.5% | $104 / Sq Ft |
| 01/31/2023 01/31/23 | For Sale | $335,000 | +109.5% | $117 / Sq Ft |
| 01/25/2018 01/25/18 | Sold | -- | -- | -- |
| 01/03/2018 01/03/18 | Pending | -- | -- | -- |
| 12/14/2017 12/14/17 | Price Changed | $159,900 | -7.1% | $56 / Sq Ft |
| 11/09/2017 11/09/17 | For Sale | $172,150 | -- | $60 / Sq Ft |
Tax History Compared to Growth
Tax History
| Year | Tax Paid | Tax Assessment Tax Assessment Total Assessment is a certain percentage of the fair market value that is determined by local assessors to be the total taxable value of land and additions on the property. | Land | Improvement |
|---|---|---|---|---|
| 2025 | $4,433 | $35,938 | $7,866 | $28,072 |
| 2023 | $4,433 | $32,339 | $7,096 | $25,243 |
| 2022 | $4,171 | $29,360 | $6,693 | $22,667 |
| 2021 | $3,794 | $26,358 | $4,002 | $22,356 |
| 2020 | $3,553 | $24,633 | $4,002 | $20,631 |
| 2019 | $3,557 | $24,633 | $4,002 | $20,631 |
| 2018 | $3,411 | $23,690 | $2,806 | $20,884 |
| 2017 | $3,196 | $0 | $0 | $0 |
| 2016 | $3,130 | $0 | $0 | $0 |
| 2015 | $3,075 | $0 | $0 | $0 |
| 2014 | $2,952 | $0 | $0 | $0 |
Agents Affiliated with this Home
-
Josh Roy

Seller's Agent in 2023
Josh Roy
Keller Williams Hometown Partners
(316) 799-8615
152 in this area
1,947 Total Sales
-
Tricia Avila

Buyer's Agent in 2023
Tricia Avila
Keller Williams Signature Partners, LLC
(316) 305-3682
4 in this area
18 Total Sales
-
ROY J. FOSTER

Seller's Agent in 2018
ROY J. FOSTER
R J Foster & Assoc, LLC
(316) 258-2670
1 in this area
24 Total Sales
-
Jarica Caldwell

Buyer's Agent in 2018
Jarica Caldwell
Berkshire Hathaway PenFed Realty
(316) 207-8203
62 in this area
145 Total Sales
Map
Source: South Central Kansas MLS
MLS Number: 621142
APN: 233-07-0-42-01-015.00
- 607 S Partridge Ln
- 1625 E Tiara Pines Ct
- 1706 E Tiara Pines St
- 1701 E Southridge Cir
- 1307 E Blue Spruce Rd
- 1249 Sontag St
- 101 S Rock Rd
- 301 S Rock Rd
- 1107 S Hilltop Rd
- 621 S Woodlawn Blvd
- 626 N Oak Forest Rd
- 1321 S Ravenwood Ct
- 1101 E Rushwood Dr
- 1001 E Hawthorne Ct
- 1452 S Arbor Meadows Cir
- 755 S Riverview Ave
- 609 N Willow Dr
- 811 E Rushwood Ct
- 626 N Tanglewood Rd
- 534 S Derby Ave
