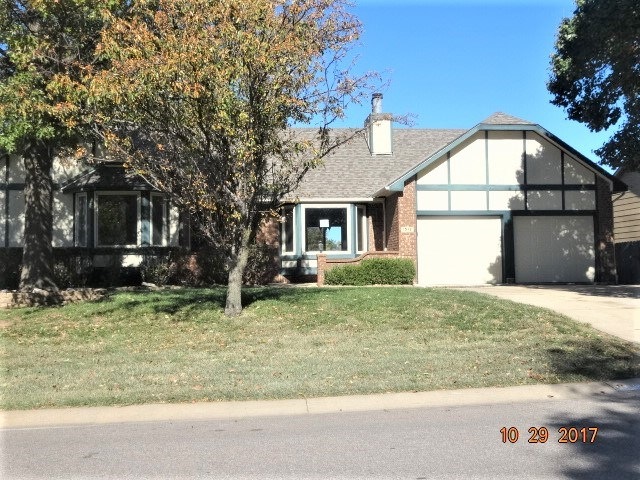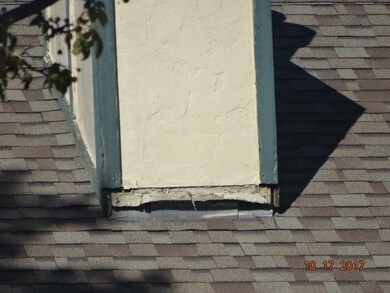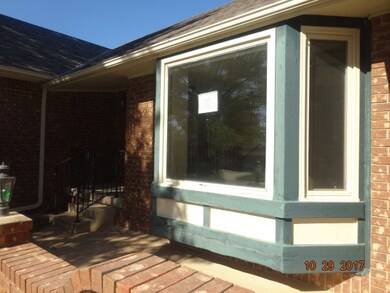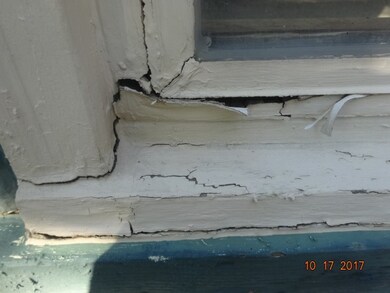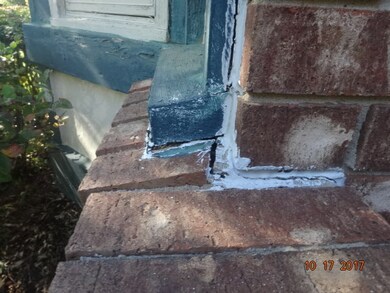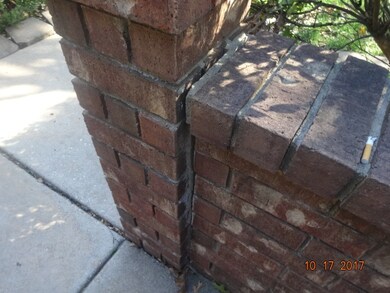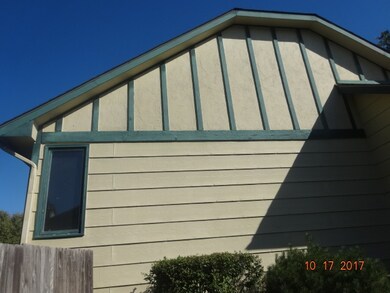
Highlights
- Deck
- Ranch Style House
- Wet Bar
- Family Room with Fireplace
- 2 Car Attached Garage
- Breakfast Bar
About This Home
As of March 2023Renovation Ready is what this custom built walk-out 1987 ranch is. Offered for sale as is and priced 20% under tax appraisal, with a dated décor and deferred maintenance. It has almost 2900 SF finished living area up and down with a total of 5 bedrooms, 3.5 baths and a 3/4 bath roughed in with plumbing, electrical and mud-taped drywall downstairs. The two attached garage opens to separate laundry room with a half bath. A sliding door off dining room opens to the elevated deck in the privacy fenced backyard. When repaired it can be another highlight home in the established $225k to $250k treed and desirable neighborhood of Oakwood Valley Estates. This property is being marketed subject to review of the title by VA. Buyer is herewith notified that any offer accepted is subject to delay of closing or cancellation should VA Conclude clear title cannot be conveyed. VA does NOT guarantee or warrant the title. VA recommends that buyers obtain title insurance. Prior to Seller receipt and approval of the full title package from foreclosure, title to the property will be conveyed by a quit claim deed. Buyer with Selling Agent/Broker must verify information accuracy must perform their due diligence on the accuracy of any data and information given herein for them, including by inspection(s). All information in this listing is gleaned for credible sources and are believed reliable but is not warranted or guaranteed, and before any reliance or use, it should be independently verified. Suggestions, advice, strategies and all other like information are general in nature, are not based on knowledge of your specific circumstances, and should be used only after your own independent verification of reliability, application of independent business judgment and due consultation with your tax, technical, legal, real estate, accounting and/or other professional advisors. As to any information reporting on the performance or results of others or indicating findings, conclusions or estimates, please be aware that will vary and will reflect other aspects specific to you and /or your unique circumstances. Buyer should verify school assignments as they are subject to change.
Last Agent to Sell the Property
R J Foster & Assoc, LLC License #BR00039462 Listed on: 11/09/2017
Home Details
Home Type
- Single Family
Est. Annual Taxes
- $3,125
Year Built
- Built in 1987
Lot Details
- 0.29 Acre Lot
- Wood Fence
HOA Fees
- $15 Monthly HOA Fees
Parking
- 2 Car Attached Garage
Home Design
- Ranch Style House
- Frame Construction
- Composition Roof
Interior Spaces
- Wet Bar
- Ceiling Fan
- Multiple Fireplaces
- Wood Burning Fireplace
- Family Room with Fireplace
- Living Room with Fireplace
- Combination Dining and Living Room
- Laminate Flooring
Kitchen
- Breakfast Bar
- Oven or Range
- Plumbed For Gas In Kitchen
- Range Hood
- Dishwasher
- Disposal
Bedrooms and Bathrooms
- 5 Bedrooms
- Split Bedroom Floorplan
- En-Suite Primary Bedroom
- Dual Vanity Sinks in Primary Bathroom
- Shower Only
Laundry
- Laundry Room
- Laundry on main level
- 220 Volts In Laundry
Finished Basement
- Walk-Out Basement
- Basement Fills Entire Space Under The House
- Bedroom in Basement
- Finished Basement Bathroom
- Rough-In Basement Bathroom
- Basement Storage
Outdoor Features
- Deck
Schools
- Swaney Elementary School
- Derby Middle School
- Derby High School
Utilities
- Forced Air Heating and Cooling System
- Heating System Uses Gas
Community Details
- Association fees include recreation facility, gen. upkeep for common ar
- $75 HOA Transfer Fee
- Oakwood Valley Estates Subdivision
Listing and Financial Details
- Assessor Parcel Number 23307-0420101500
Ownership History
Purchase Details
Home Financials for this Owner
Home Financials are based on the most recent Mortgage that was taken out on this home.Purchase Details
Purchase Details
Purchase Details
Home Financials for this Owner
Home Financials are based on the most recent Mortgage that was taken out on this home.Purchase Details
Home Financials for this Owner
Home Financials are based on the most recent Mortgage that was taken out on this home.Similar Homes in Derby, KS
Home Values in the Area
Average Home Value in this Area
Purchase History
| Date | Type | Sale Price | Title Company |
|---|---|---|---|
| Warranty Deed | -- | Meridian Title | |
| Warranty Deed | -- | Meridian Title | |
| Warranty Deed | -- | Meridian Title | |
| Warranty Deed | -- | Security 1St Title Llc | |
| Warranty Deed | -- | None Available | |
| Special Warranty Deed | $157,900 | None Available |
Mortgage History
| Date | Status | Loan Amount | Loan Type |
|---|---|---|---|
| Open | $314,384 | VA | |
| Previous Owner | $231,200 | New Conventional | |
| Previous Owner | $166,000 | Stand Alone Refi Refinance Of Original Loan | |
| Previous Owner | $198,026 | VA |
Property History
| Date | Event | Price | Change | Sq Ft Price |
|---|---|---|---|---|
| 03/10/2023 03/10/23 | Sold | -- | -- | -- |
| 02/16/2023 02/16/23 | Pending | -- | -- | -- |
| 02/14/2023 02/14/23 | Price Changed | $299,900 | -10.5% | $104 / Sq Ft |
| 01/31/2023 01/31/23 | For Sale | $335,000 | +109.5% | $117 / Sq Ft |
| 01/25/2018 01/25/18 | Sold | -- | -- | -- |
| 01/03/2018 01/03/18 | Pending | -- | -- | -- |
| 12/14/2017 12/14/17 | Price Changed | $159,900 | -7.1% | $56 / Sq Ft |
| 11/09/2017 11/09/17 | For Sale | $172,150 | -- | $60 / Sq Ft |
Tax History Compared to Growth
Tax History
| Year | Tax Paid | Tax Assessment Tax Assessment Total Assessment is a certain percentage of the fair market value that is determined by local assessors to be the total taxable value of land and additions on the property. | Land | Improvement |
|---|---|---|---|---|
| 2025 | $4,433 | $35,938 | $7,866 | $28,072 |
| 2023 | $4,433 | $32,339 | $7,096 | $25,243 |
| 2022 | $4,171 | $29,360 | $6,693 | $22,667 |
| 2021 | $3,794 | $26,358 | $4,002 | $22,356 |
| 2020 | $3,553 | $24,633 | $4,002 | $20,631 |
| 2019 | $3,557 | $24,633 | $4,002 | $20,631 |
| 2018 | $3,411 | $23,690 | $2,806 | $20,884 |
| 2017 | $3,196 | $0 | $0 | $0 |
| 2016 | $3,130 | $0 | $0 | $0 |
| 2015 | $3,075 | $0 | $0 | $0 |
| 2014 | $2,952 | $0 | $0 | $0 |
Agents Affiliated with this Home
-
Josh Roy

Seller's Agent in 2023
Josh Roy
Keller Williams Hometown Partners
(316) 799-8615
152 in this area
1,948 Total Sales
-
Tricia Avila

Buyer's Agent in 2023
Tricia Avila
Keller Williams Signature Partners, LLC
(316) 305-3682
4 in this area
18 Total Sales
-
ROY J. FOSTER

Seller's Agent in 2018
ROY J. FOSTER
R J Foster & Assoc, LLC
(316) 258-2670
1 in this area
24 Total Sales
-
Jarica Caldwell

Buyer's Agent in 2018
Jarica Caldwell
Berkshire Hathaway PenFed Realty
(316) 207-8203
62 in this area
145 Total Sales
Map
Source: South Central Kansas MLS
MLS Number: 543804
APN: 233-07-0-42-01-015.00
- 607 S Partridge Ln
- 1625 E Tiara Pines Ct
- 1706 E Tiara Pines St
- 1701 E Southridge Cir
- 1307 E Blue Spruce Rd
- 1249 Sontag St
- 101 S Rock Rd
- 301 S Rock Rd
- 1107 S Hilltop Rd
- 621 S Woodlawn Blvd
- 626 N Oak Forest Rd
- 1321 S Ravenwood Ct
- 1101 E Rushwood Dr
- 1001 E Hawthorne Ct
- 1452 S Arbor Meadows Cir
- 755 S Riverview Ave
- 609 N Willow Dr
- 811 E Rushwood Ct
- 626 N Tanglewood Rd
- 534 S Derby Ave
