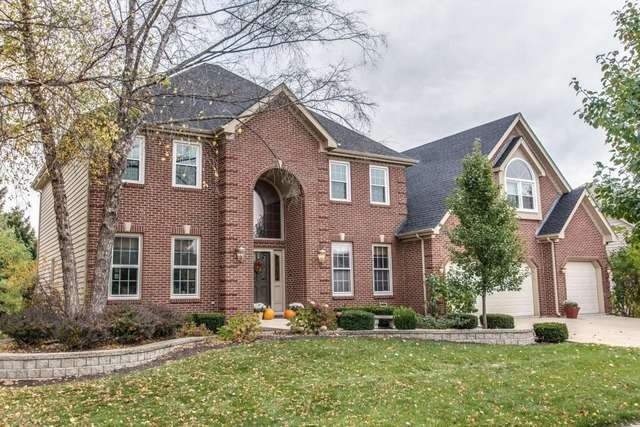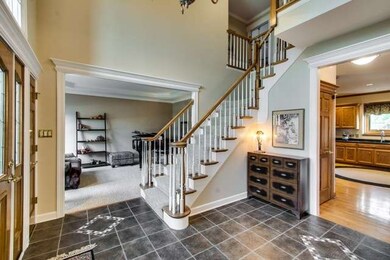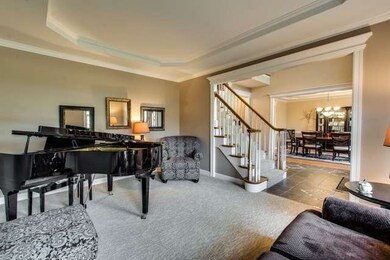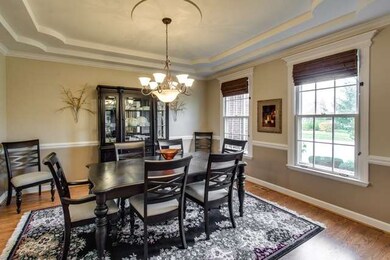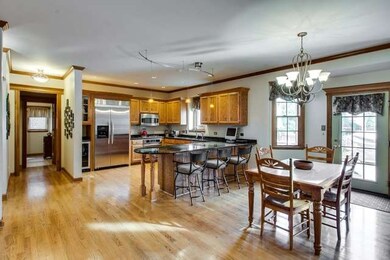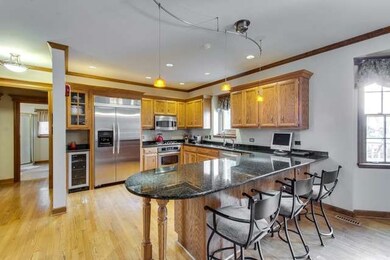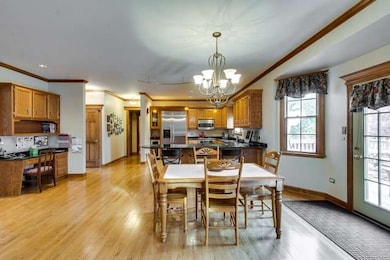
1512 Frenchmans Bend Dr Naperville, IL 60564
Far East NeighborhoodHighlights
- Landscaped Professionally
- Clubhouse
- Recreation Room
- White Eagle Elementary School Rated A
- Deck
- 4-minute walk to Monarch Park
About This Home
As of December 2021FAB LOCATION CLOSE TO GRADE SCHL IN WHITE EAGLE GOLF COMMUNITY-THIS HOME HAS IT ALL! 5 BDRMS/4 BTHS. GREAT LAYOUT-HUGE UPDATED KIT w/GRANITE & ALL STAINLESS APPL OPEN TO FAM RM w/2 STORY FP & VIEWS TO LARGE LOVELY PLAY YARD. 1st FLR OFC ADJ TO FULL BTH. RECENT UPDATES INCLUDE:NEW TEAR-OFF ROOF'14; NEW WINDOWS'13-14; NEW HW FLOORS 2ND FLR'13; NEW GARAGE DRS'12; NEW HVAC'10. FIN BSMNT W/WET BAR,FULL BTH, 2ND LAUNDRY RM
Last Agent to Sell the Property
@properties Christie's International Real Estate License #471010961 Listed on: 10/30/2014

Home Details
Home Type
- Single Family
Est. Annual Taxes
- $13,934
Year Built
- Built in 1992
Lot Details
- 0.29 Acre Lot
- Lot Dimensions are 93x147x84x142
- Landscaped Professionally
- Sprinkler System
HOA Fees
- $80 Monthly HOA Fees
Parking
- 3 Car Attached Garage
- Garage Transmitter
- Garage Door Opener
- Driveway
- Parking Included in Price
Home Design
- Traditional Architecture
- Asphalt Roof
- Concrete Perimeter Foundation
Interior Spaces
- 3,626 Sq Ft Home
- 2-Story Property
- Wet Bar
- Bar Fridge
- Vaulted Ceiling
- Ceiling Fan
- Skylights
- Gas Log Fireplace
- Entrance Foyer
- Family Room with Fireplace
- Living Room
- Formal Dining Room
- Home Office
- Recreation Room
- Play Room
- Wood Flooring
- Unfinished Attic
Kitchen
- Breakfast Bar
- Range
- Microwave
- Dishwasher
- Wine Refrigerator
- Stainless Steel Appliances
- Disposal
Bedrooms and Bathrooms
- 4 Bedrooms
- 5 Potential Bedrooms
- Bathroom on Main Level
- 4 Full Bathrooms
- Dual Sinks
- Whirlpool Bathtub
- Separate Shower
Laundry
- Laundry Room
- Laundry on main level
- Dryer
- Washer
Finished Basement
- Basement Fills Entire Space Under The House
- Sump Pump
- Finished Basement Bathroom
Home Security
- Home Security System
- Intercom
Outdoor Features
- Deck
Schools
- White Eagle Elementary School
- Still Middle School
- Waubonsie Valley High School
Utilities
- Forced Air Heating and Cooling System
- Humidifier
- Heating System Uses Natural Gas
- 200+ Amp Service
Listing and Financial Details
- Homeowner Tax Exemptions
Community Details
Overview
- Association fees include security, clubhouse, pool
- Kelly Henry Association, Phone Number (630) 820-1208
- Property managed by Baum
Amenities
- Clubhouse
Recreation
- Tennis Courts
- Community Pool
Ownership History
Purchase Details
Home Financials for this Owner
Home Financials are based on the most recent Mortgage that was taken out on this home.Purchase Details
Home Financials for this Owner
Home Financials are based on the most recent Mortgage that was taken out on this home.Purchase Details
Home Financials for this Owner
Home Financials are based on the most recent Mortgage that was taken out on this home.Purchase Details
Home Financials for this Owner
Home Financials are based on the most recent Mortgage that was taken out on this home.Purchase Details
Home Financials for this Owner
Home Financials are based on the most recent Mortgage that was taken out on this home.Similar Homes in the area
Home Values in the Area
Average Home Value in this Area
Purchase History
| Date | Type | Sale Price | Title Company |
|---|---|---|---|
| Warranty Deed | $635,000 | Fidelity National Title | |
| Warranty Deed | $527,500 | Multiple | |
| Warranty Deed | $494,000 | Bt | |
| Warranty Deed | $392,000 | -- | |
| Warranty Deed | $330,000 | -- |
Mortgage History
| Date | Status | Loan Amount | Loan Type |
|---|---|---|---|
| Open | $508,000 | New Conventional | |
| Previous Owner | $57,697 | Credit Line Revolving | |
| Previous Owner | $417,000 | New Conventional | |
| Previous Owner | $64,216 | Credit Line Revolving | |
| Previous Owner | $0 | New Conventional | |
| Previous Owner | $22,100 | Credit Line Revolving | |
| Previous Owner | $395,200 | New Conventional | |
| Previous Owner | $278,000 | Credit Line Revolving | |
| Previous Owner | $200,000 | Credit Line Revolving | |
| Previous Owner | $130,000 | Credit Line Revolving | |
| Previous Owner | $100,000 | Credit Line Revolving | |
| Previous Owner | $343,000 | Unknown | |
| Previous Owner | $352,800 | No Value Available | |
| Previous Owner | $155,000 | Balloon |
Property History
| Date | Event | Price | Change | Sq Ft Price |
|---|---|---|---|---|
| 12/15/2021 12/15/21 | Sold | $635,000 | -2.3% | $175 / Sq Ft |
| 11/01/2021 11/01/21 | Pending | -- | -- | -- |
| 11/01/2021 11/01/21 | For Sale | $649,900 | +23.2% | $179 / Sq Ft |
| 02/27/2015 02/27/15 | Sold | $527,500 | -2.3% | $145 / Sq Ft |
| 01/06/2015 01/06/15 | Pending | -- | -- | -- |
| 10/30/2014 10/30/14 | For Sale | $539,900 | -- | $149 / Sq Ft |
Tax History Compared to Growth
Tax History
| Year | Tax Paid | Tax Assessment Tax Assessment Total Assessment is a certain percentage of the fair market value that is determined by local assessors to be the total taxable value of land and additions on the property. | Land | Improvement |
|---|---|---|---|---|
| 2024 | $15,276 | $211,395 | $48,344 | $163,051 |
| 2023 | $14,598 | $189,950 | $43,440 | $146,510 |
| 2022 | $13,754 | $172,400 | $39,100 | $133,300 |
| 2021 | $13,383 | $166,240 | $37,700 | $128,540 |
| 2020 | $13,497 | $166,240 | $37,700 | $128,540 |
| 2019 | $13,010 | $158,120 | $35,860 | $122,260 |
| 2018 | $13,671 | $163,940 | $36,620 | $127,320 |
| 2017 | $13,402 | $158,380 | $35,380 | $123,000 |
| 2016 | $13,144 | $151,990 | $33,950 | $118,040 |
| 2015 | $13,006 | $144,310 | $32,230 | $112,080 |
| 2014 | $14,083 | $151,640 | $33,600 | $118,040 |
| 2013 | $13,934 | $152,690 | $33,830 | $118,860 |
Agents Affiliated with this Home
-
Gretchen Ashley

Seller's Agent in 2021
Gretchen Ashley
Option Premier LLC
(708) 539-7124
29 in this area
73 Total Sales
-
Kari Kohler

Buyer's Agent in 2021
Kari Kohler
Coldwell Banker Realty
(630) 673-4586
3 in this area
372 Total Sales
-
J
Buyer Co-Listing Agent in 2021
Jill Burke
Coldwell Banker Realty
-
Karen Marposon

Seller's Agent in 2015
Karen Marposon
@ Properties
(630) 637-0997
17 Total Sales
-
Leisa Periolat

Seller Co-Listing Agent in 2015
Leisa Periolat
Keller Williams Preferred Rlty
(630) 995-0505
3 Total Sales
-
Georgia Kass

Buyer's Agent in 2015
Georgia Kass
@ Properties
(708) 712-6299
66 Total Sales
Map
Source: Midwest Real Estate Data (MRED)
MLS Number: 08764796
APN: 07-32-406-011
- 3564 Monarch Cir
- 3560 Jeremy Ranch Ct
- 1411 Frenchmans Bend Dr
- 1440 Monarch Cir
- 1471 Aberdeen Ct Unit 84
- 3425 Butler Walk
- 3884 Cadella Cir Unit 1
- 1348 Amaranth Dr
- 10S154 Schoger Dr
- 1218 Birchdale Ln Unit 26
- 1024 Lakestone Ln
- 4240 Kingshill Cir
- 3316 Club Ct
- 3077 Azure Cove
- 3018 Coastal Dr
- 1916 Middlebury Dr Unit 1916
- 1130 Norwood Ln
- 1210 Middlebury Dr Unit 17B
- 4015 Chesapeake Ln
- 3832 Chesapeake Ln
