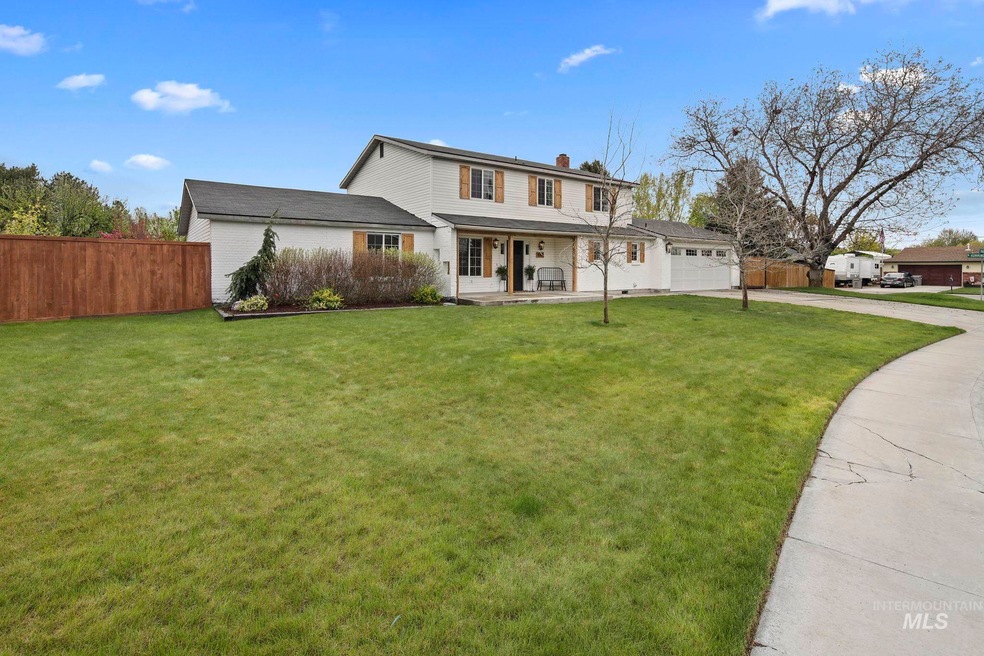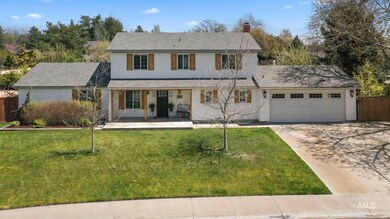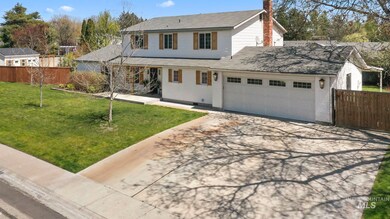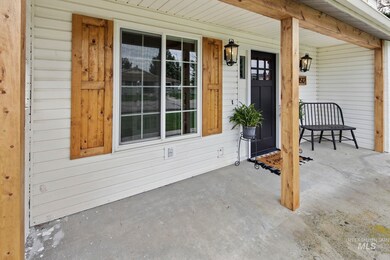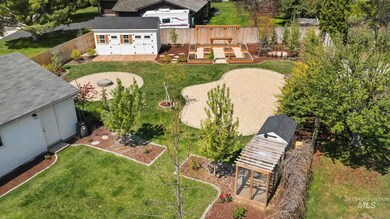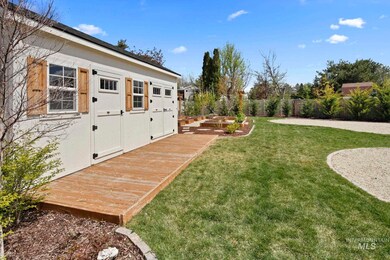
$749,900
- 5 Beds
- 4 Baths
- 2,790 Sq Ft
- 11714 W Tioga St
- Boise, ID
Spacious one-owner home with 2 master bedrooms and so much more! This is a quality-built home in an established neighborhood that is cozy, welcoming and close/convenient to amenities. Main level master is spacious with abundant natural light and a spa-like, ADA accessible bathroom with a walk/roll-in shower with grab bars, instant hot water system and heated floor. From the master bedroom you can
Diana DeWeerd Homes for You Real Estate, LLC
