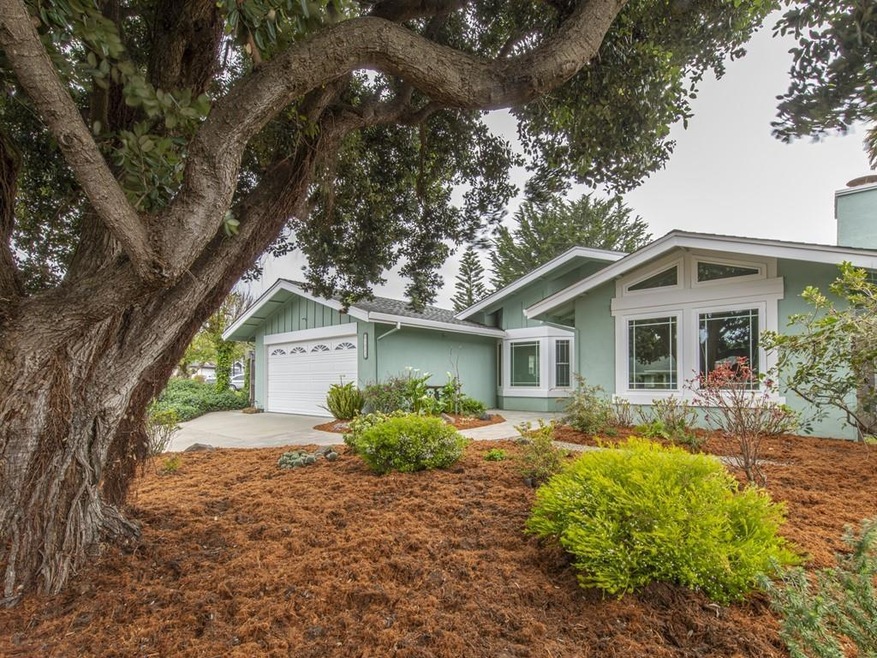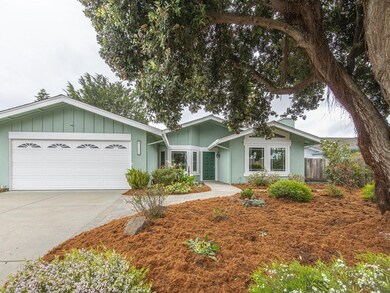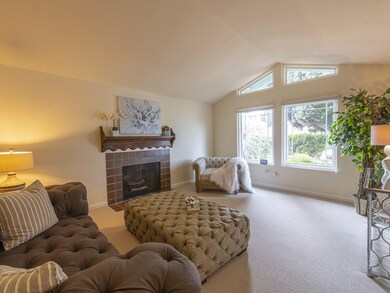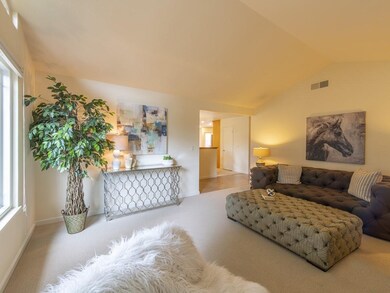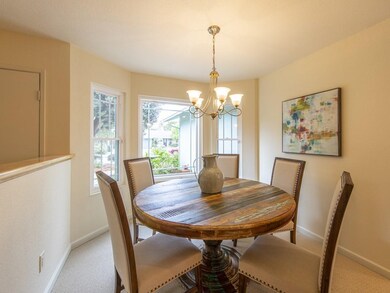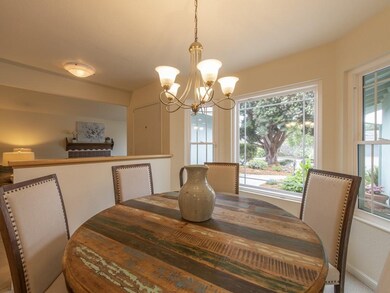
1512 Spinnaker Ln Half Moon Bay, CA 94019
Estimated Value: $1,462,000 - $1,571,790
Highlights
- Vaulted Ceiling
- Granite Countertops
- Balcony
- Traditional Architecture
- Neighborhood Views
- 4-minute walk to Half Moon Bay State Beach
About This Home
As of April 2020First time on the market, original owner purchased from builders Inwood Homes by the sea. Sea Haven neighborhood. Model 384 is a single level ranch style home featuring four bedrooms, Three guest and one master bedroom. Two bathrooms both have been updated. Kitchen/family room had a major remodel a few years ago with beautiful light wood cabinets, granite counter tops, recessed lighting, stainless steel appliances and much more. New carpeting throughout the home. This home shows pride of ownership! Front and rear yards have been professionally landscaped. The rear yard is fully fenced with new and mature plants, A water feature, Access from the family room, and Master bedroom. The living room has vaulted ceilings and wood burning fireplace. Light tubes provide valuable natural lighting, spacious garage with work bench, storage shelves, and cabinets. This move in ready home may be just what you've been waiting for!
Home Details
Home Type
- Single Family
Est. Annual Taxes
- $15,502
Year Built
- 1975
Lot Details
- 7,000 Sq Ft Lot
- North Facing Home
- Gated Home
- Wood Fence
- Mostly Level
- Back Yard Fenced
Parking
- 2 Car Garage
- Garage Door Opener
- On-Street Parking
- Uncovered Parking
- Off-Street Parking
Home Design
- Traditional Architecture
- Slab Foundation
- Wood Frame Construction
- Composition Roof
- Stucco
Interior Spaces
- 1,580 Sq Ft Home
- 1-Story Property
- Vaulted Ceiling
- Skylights in Kitchen
- Wood Burning Fireplace
- Double Pane Windows
- Bay Window
- Living Room with Fireplace
- Dining Area
- Neighborhood Views
- Monitored
Kitchen
- Open to Family Room
- Breakfast Bar
- Electric Oven
- Range Hood
- Microwave
- Freezer
- Dishwasher
- Granite Countertops
- Disposal
Flooring
- Carpet
- Tile
- Vinyl
Bedrooms and Bathrooms
- 4 Bedrooms
- Remodeled Bathroom
- 2 Full Bathrooms
- Bathtub with Shower
- Bathtub Includes Tile Surround
- Walk-in Shower
Laundry
- Laundry in unit
- Electric Dryer Hookup
Utilities
- Forced Air Heating System
- Vented Exhaust Fan
- Separate Meters
- Individual Gas Meter
Additional Features
- Solar Water Heater
- Balcony
Ownership History
Purchase Details
Home Financials for this Owner
Home Financials are based on the most recent Mortgage that was taken out on this home.Purchase Details
Purchase Details
Similar Homes in Half Moon Bay, CA
Home Values in the Area
Average Home Value in this Area
Purchase History
| Date | Buyer | Sale Price | Title Company |
|---|---|---|---|
| Genoff Ailene T | $1,175,000 | Old Republic Title Company | |
| Burch Jean B | -- | None Available | |
| The Burch Trust | -- | None Available |
Mortgage History
| Date | Status | Borrower | Loan Amount |
|---|---|---|---|
| Open | Genoff Ailene T | $300,000 | |
| Previous Owner | Burch Jean B | $100,000 | |
| Previous Owner | Burch Stephen M | $112,000 | |
| Previous Owner | Burch Stephen M | $115,000 | |
| Previous Owner | Burch Stephen M | $117,396 | |
| Previous Owner | Burch Stephen M | $131,500 | |
| Previous Owner | Burch Stephen M | $500,000 | |
| Previous Owner | Burch Stephen M | $108,528 | |
| Previous Owner | Burch Stephen M | $390,000 | |
| Previous Owner | Burch Stephen M | $500,000 | |
| Previous Owner | Burch Stephen M | $112,000 | |
| Previous Owner | Burch Stephen M | $100,000 |
Property History
| Date | Event | Price | Change | Sq Ft Price |
|---|---|---|---|---|
| 04/29/2020 04/29/20 | Sold | $1,175,000 | +2.2% | $744 / Sq Ft |
| 03/26/2020 03/26/20 | Pending | -- | -- | -- |
| 03/16/2020 03/16/20 | For Sale | $1,150,000 | -- | $728 / Sq Ft |
Tax History Compared to Growth
Tax History
| Year | Tax Paid | Tax Assessment Tax Assessment Total Assessment is a certain percentage of the fair market value that is determined by local assessors to be the total taxable value of land and additions on the property. | Land | Improvement |
|---|---|---|---|---|
| 2023 | $15,502 | $1,235,131 | $592,863 | $642,268 |
| 2022 | $14,597 | $1,210,914 | $581,239 | $629,675 |
| 2021 | $14,229 | $1,187,172 | $569,843 | $617,329 |
| 2020 | $2,317 | $120,829 | $27,435 | $93,394 |
| 2019 | $2,035 | $118,461 | $26,898 | $91,563 |
| 2018 | $2,754 | $116,139 | $26,371 | $89,768 |
| 2017 | $2,001 | $113,862 | $25,854 | $88,008 |
| 2016 | $2,040 | $111,631 | $25,348 | $86,283 |
| 2015 | $2,145 | $109,955 | $24,968 | $84,987 |
| 2014 | $1,878 | $107,802 | $24,479 | $83,323 |
Agents Affiliated with this Home
-
Frank Vento

Seller's Agent in 2020
Frank Vento
Intero Real Estate Services
(650) 888-9900
11 in this area
53 Total Sales
-

Buyer's Agent in 2020
Kirsten Hagen
Compass
(650) 218-6400
18 in this area
55 Total Sales
Map
Source: MLSListings
MLS Number: ML81786867
APN: 048-362-230
- 1490 Cabrillo Hwy N
- 407 Beach Ave
- 2013 Avignon Place
- 624 Terrace Ave
- 0 Upper Terrace Ave
- 456 Grand Blvd
- 411 Belleville Blvd
- 2786 Pullman Ave
- 840 Frenchmans Creek Rd
- 408 Roosevelt Blvd
- 466 Willow Ave
- 470 Willow Ave
- 402 Laurel Ave
- 460 Pine Ave Unit 46
- 170 Miramontes Ave
- 10 Patrick Way
- 43 Patrick Way
- 65 Patrick Way
- 385 Miramar Dr
- 315 Valdez Ave
- 1512 Spinnaker Ln
- 1514 Spinnaker Ln
- 1510 Spinnaker Ln
- 120 Keel Ct
- 1516 Spinnaker Ln
- 1508 Spinnaker Ln
- 160 Tiller Ct
- 110 Keel Ct
- 1515 Spinnaker Ln
- 1513 Spinnaker Ln
- 1511 Spinnaker Ln Unit 2
- 1506 Spinnaker Ln
- 1518 Spinnaker Ln
- 1517 Spinnaker Ln
- 150 Tiller Ct
- 526 Spindrift Way
- 530 Spindrift Way
- 522 Spindrift Way
- 1519 Spinnaker Ln
- 130 Keel Ct
