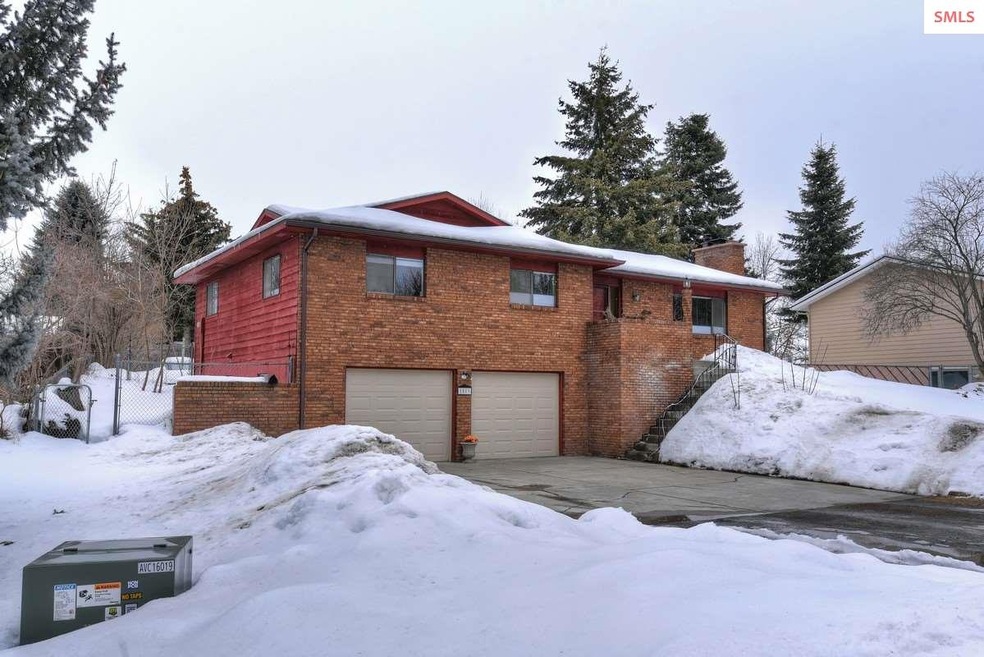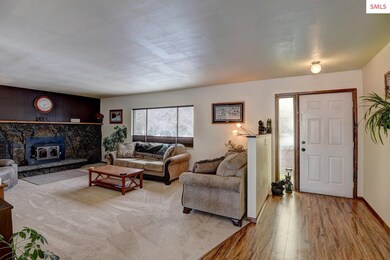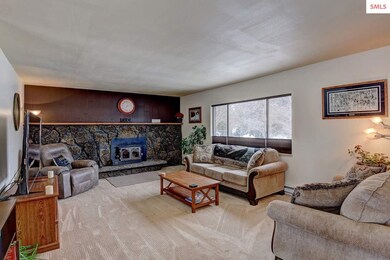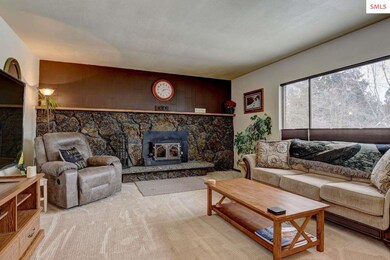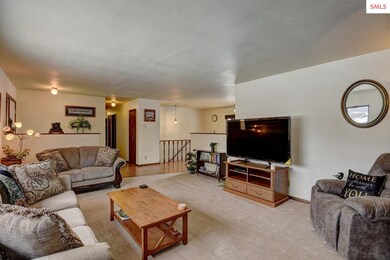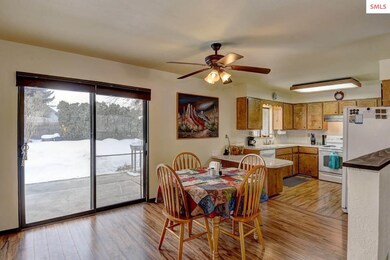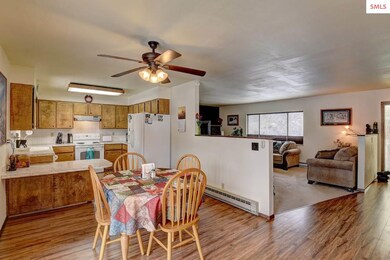
1513 N Havichur Loop Post Falls, ID 83854
The Highlands NeighborhoodEstimated Value: $436,000 - $611,000
Highlights
- Mountain View
- Great Room
- First Floor Utility Room
- Multiple Fireplaces
- No HOA
- Porch
About This Home
As of April 2019Just in time for your spring move! This raised, ranch style Brick Home in the Highlands Golf Course area of Post Falls is just what you have been wanting to find. Updates include all flooring, interior and exterior paint, dishwasher, remodeled main bathroom, wood stove and hearth downstairs. It is has a large fenced back yard, framed with Lilacs, there is a nice patio providing the space to spend those nice summer evenings relaxing with family and friends. The over-sized 2 car garage has plenty of room for your workshop projects. There is a large family room with a toasty warm wood stove downstairs. The main floor has everything you need, a living room fireplace, laundry, 3 nice sized bedrooms and 2 bathrooms. Call today and make this conveniently located home yours!
Last Agent to Sell the Property
Brian Monk
CITIBROKERS License #SP39265 Listed on: 03/07/2019
Last Buyer's Agent
NON AGENT
NON AGENCY
Home Details
Home Type
- Single Family
Est. Annual Taxes
- $1,881
Year Built
- Built in 1978
Lot Details
- 0.29 Acre Lot
- Property fronts a county road
- Level Lot
- Property is zoned Ag / Suburban
Home Design
- Brick Exterior Construction
- Concrete Foundation
- Frame Construction
- Wood Siding
Interior Spaces
- 1-Story Property
- Ceiling Fan
- Multiple Fireplaces
- Wood Burning Fireplace
- Free Standing Fireplace
- Raised Hearth
- Self Contained Fireplace Unit Or Insert
- Fireplace Features Blower Fan
- Stone Fireplace
- Great Room
- Living Room
- Dining Room
- First Floor Utility Room
- Laminate Flooring
- Mountain Views
- Partially Finished Basement
- Basement Fills Entire Space Under The House
Kitchen
- Oven or Range
- Dishwasher
Bedrooms and Bathrooms
- 3 Bedrooms
- Bathroom on Main Level
- 2 Bathrooms
Laundry
- Dryer
- Washer
Parking
- 2 Car Attached Garage
- Workbench in Garage
- Garage Door Opener
- Off-Street Parking
Outdoor Features
- Patio
- Porch
Utilities
- Baseboard Heating
- Heating System Uses Wood
- Electricity To Lot Line
- Septic System
Community Details
- No Home Owners Association
Listing and Financial Details
- Assessor Parcel Number 069400130040
Ownership History
Purchase Details
Home Financials for this Owner
Home Financials are based on the most recent Mortgage that was taken out on this home.Purchase Details
Home Financials for this Owner
Home Financials are based on the most recent Mortgage that was taken out on this home.Purchase Details
Purchase Details
Home Financials for this Owner
Home Financials are based on the most recent Mortgage that was taken out on this home.Similar Homes in Post Falls, ID
Home Values in the Area
Average Home Value in this Area
Purchase History
| Date | Buyer | Sale Price | Title Company |
|---|---|---|---|
| Foster Bryan R | -- | First American Ttl Kootenai | |
| Reynolds Trevor | -- | Pioneer Title Kootenai Cnty | |
| Larson Scott L | -- | None Available | |
| Secrist Kimberly A | -- | -- |
Mortgage History
| Date | Status | Borrower | Loan Amount |
|---|---|---|---|
| Open | Foster Bryan R | $58,300 | |
| Open | Foster Bryan R | $263,000 | |
| Closed | Foster Bryan R | $260,000 | |
| Previous Owner | Reynolds Trevor | $256,500 | |
| Previous Owner | Secrist Kimberly A | $155,600 | |
| Previous Owner | Alexander Jeffrey | $179,823 |
Property History
| Date | Event | Price | Change | Sq Ft Price |
|---|---|---|---|---|
| 04/12/2019 04/12/19 | Sold | -- | -- | -- |
| 03/11/2019 03/11/19 | Pending | -- | -- | -- |
| 03/07/2019 03/07/19 | For Sale | $265,000 | -- | $176 / Sq Ft |
Tax History Compared to Growth
Tax History
| Year | Tax Paid | Tax Assessment Tax Assessment Total Assessment is a certain percentage of the fair market value that is determined by local assessors to be the total taxable value of land and additions on the property. | Land | Improvement |
|---|---|---|---|---|
| 2024 | $1,140 | $447,000 | $130,900 | $316,100 |
| 2023 | $1,140 | $444,812 | $154,000 | $290,812 |
| 2022 | $1,611 | $517,515 | $154,000 | $363,515 |
| 2021 | $1,491 | $344,530 | $110,000 | $234,530 |
| 2020 | $1,319 | $271,920 | $105,000 | $166,920 |
| 2019 | $1,127 | $229,660 | $90,000 | $139,660 |
| 2018 | $1,881 | $206,970 | $80,000 | $126,970 |
| 2017 | $995 | $190,650 | $70,000 | $120,650 |
| 2016 | $977 | $177,840 | $62,000 | $115,840 |
| 2015 | $998 | $175,050 | $62,000 | $113,050 |
| 2013 | $886 | $140,840 | $35,000 | $105,840 |
Agents Affiliated with this Home
-

Seller's Agent in 2019
Brian Monk
CITIBROKERS
(509) 671-0971
173 Total Sales
-
N
Buyer's Agent in 2019
NON AGENT
NON AGENCY
Map
Source: Selkirk Association of REALTORS®
MLS Number: 20190378
APN: 069400130040
- 5056 E Royal Dr
- 1750 N Havichur Loop
- 4950 Frazier Dr
- 706 N Dundee Dr
- 5030 E Frazier Dr
- 4550 E Savea Ln
- 4618 E Savea Ln
- 740 N Dundee Dr
- 4519 E Savea Ln
- 4531 E Davin Dr
- 4553 E Davin Dr
- 4505 E Davin Dr
- 4879 E 16th Ave Unit 19
- 4528 E Savea Ln
- 4536 E Savea Ln
- 4594 E Savea Ln
- 620 N Chisholm Ct
- 3675 E Covington Ave
- 3655&3675 E Covington Ave
- 3655 & 3675 E Covington Ave
- 1513 N Havichur Loop
- 1485 N Havichur Loop
- 1549 N Havichur Loop
- 5272 E Heather Ln
- 5302 E Heather Ln
- 1498 N Havichur Loop
- 1599 N Havichur Loop
- 1467 N Havichur Loop
- 5264 E Heather Ln
- 1466 N Havichur Loop
- 1548 N Havichur Loop
- 5324 E Heather Ln
- 1637 N Havichur Loop
- 1431 N Havichur Loop
- 1562 N Havichur Loop
- 5220 E Heather Ln
- 5080 E Royal Dr
- 5271 E Heather Ln
- 1580 N Havichur Loop
- 1653 N Havichur Loop
