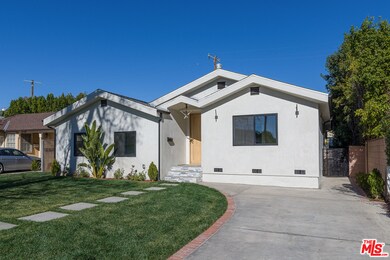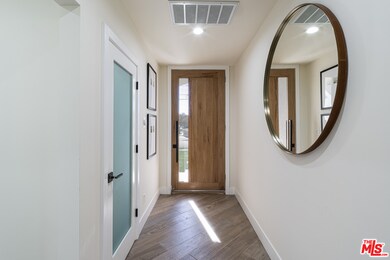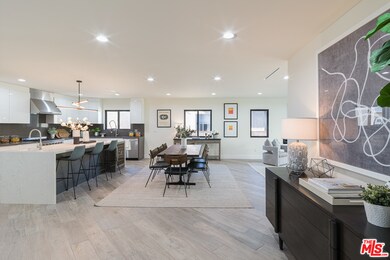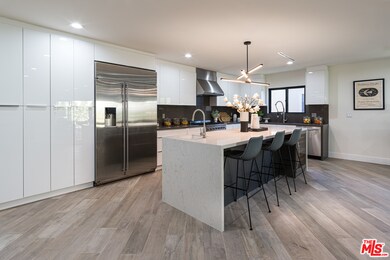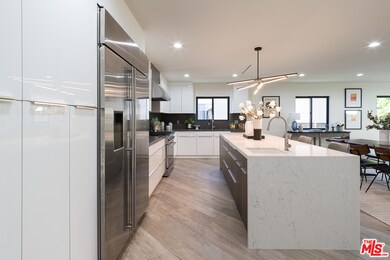
15133 Killion St Sherman Oaks, CA 91411
Estimated Value: $1,751,879 - $2,018,000
Highlights
- Attached Guest House
- Newly Remodeled
- Primary Bedroom Suite
- Kester Avenue Elementary School Rated A-
- Gourmet Kitchen
- Open Floorplan
About This Home
As of April 2021Welcome to a reimagined Masterpiece in Magnolia Woods, this Sherman Oaks 4+3+ADU home has been custom deigned from the foundation up and reimagined to a new modern-day home. Enter the tall front door, the modern open concept lifestyle welcomes you. A sleek, contemporary kitchen complete with a quartz counter tops with vast counter space, center island prep station, restaurant quality appliances and a chilled wine rack. Off the living room is perfect for entertaining or dining al fresco. The primary en-suite is complete with a walk-in closet, separate from the other bedrooms, and a custom barn style door leading to the luxurious master bath with a deep, ultimately rejuvenating soaking tub and sexy glass enclosed shower experience. Fully Functional one-bedroom unit with a full kitchen and large living area. A true example of a modern-day compound fit for all your stay at home needs. All the modern amenities like a brand-new built home. Whether distant-learning, entertaining or telecommuting..this home has it all!
Home Details
Home Type
- Single Family
Est. Annual Taxes
- $20,179
Year Built
- Built in 1950 | Newly Remodeled
Lot Details
- 6,184 Sq Ft Lot
- Lot Dimensions are 54x114
- Fenced Yard
- Vinyl Fence
- Landscaped
- Front and Back Yard Sprinklers
- Back and Front Yard
- Property is zoned LAR1
Home Design
- Modern Architecture
- Turnkey
- Fixer Upper
- Raised Foundation
- Frame Construction
- Shingle Roof
- Composition Roof
- Partial Copper Plumbing
- Stucco
Interior Spaces
- 2,236 Sq Ft Home
- 1-Story Property
- Open Floorplan
- Recessed Lighting
- Electric Fireplace
- Double Pane Windows
- Sliding Doors
- Great Room
- Living Room with Fireplace
- Dining Area
- Home Office
- Bonus Room
- Park or Greenbelt Views
- Laundry Room
Kitchen
- Gourmet Kitchen
- Breakfast Bar
- Oven or Range
- Gas and Electric Range
- Range Hood
- Dishwasher
- Kitchen Island
- Disposal
Flooring
- Wood
- Laminate
Bedrooms and Bathrooms
- 3 Bedrooms
- Primary Bedroom Suite
- Walk-In Closet
- Sunken Shower or Bathtub
- Remodeled Bathroom
- Powder Room
- Maid or Guest Quarters
- In-Law or Guest Suite
- Double Vanity
- Low Flow Toliet
- Low Flow Shower
Parking
- 2 Parking Spaces
- Converted Garage
- Driveway
Outdoor Features
- Enclosed patio or porch
- Rain Gutters
Additional Homes
- Attached Guest House
Utilities
- Forced Air Heating and Cooling System
- Tankless Water Heater
- Sewer in Street
Community Details
- No Home Owners Association
Listing and Financial Details
- Assessor Parcel Number 2250-010-019
Ownership History
Purchase Details
Purchase Details
Home Financials for this Owner
Home Financials are based on the most recent Mortgage that was taken out on this home.Purchase Details
Home Financials for this Owner
Home Financials are based on the most recent Mortgage that was taken out on this home.Purchase Details
Home Financials for this Owner
Home Financials are based on the most recent Mortgage that was taken out on this home.Purchase Details
Purchase Details
Purchase Details
Similar Homes in the area
Home Values in the Area
Average Home Value in this Area
Purchase History
| Date | Buyer | Sale Price | Title Company |
|---|---|---|---|
| Johnson Marc | -- | None Listed On Document | |
| Norville Mayura | $1,500,000 | Pacific Coast Title Company | |
| -- | -- | American Coast Title Company | |
| Saadi Jason | $730,000 | Pacific Coast Title Company | |
| Schedl John S | -- | None Available | |
| Schedl Anton H | -- | -- | |
| Schedl Anton H | -- | -- | |
| Schedl Anton H | -- | -- |
Mortgage History
| Date | Status | Borrower | Loan Amount |
|---|---|---|---|
| Previous Owner | Norville Mayura | $1,296,250 | |
| Previous Owner | Norville Mayura | $1,275,000 | |
| Previous Owner | Killion St Name Llc | $820,195 | |
| Previous Owner | Saadi Jason | $584,000 |
Property History
| Date | Event | Price | Change | Sq Ft Price |
|---|---|---|---|---|
| 04/16/2021 04/16/21 | Sold | $1,500,000 | +9.5% | $671 / Sq Ft |
| 03/08/2021 03/08/21 | Pending | -- | -- | -- |
| 03/04/2021 03/04/21 | For Sale | $1,369,900 | -- | $613 / Sq Ft |
Tax History Compared to Growth
Tax History
| Year | Tax Paid | Tax Assessment Tax Assessment Total Assessment is a certain percentage of the fair market value that is determined by local assessors to be the total taxable value of land and additions on the property. | Land | Improvement |
|---|---|---|---|---|
| 2024 | $20,179 | $1,661,069 | $1,273,449 | $387,620 |
| 2023 | $19,783 | $1,628,500 | $1,248,480 | $380,020 |
| 2022 | $18,079 | $1,530,000 | $1,224,000 | $306,000 |
| 2021 | $8,914 | $737,562 | $590,050 | $147,512 |
| 2020 | $9,004 | $730,000 | $584,000 | $146,000 |
| 2019 | $1,686 | $129,901 | $62,464 | $67,437 |
| 2018 | $1,603 | $127,355 | $61,240 | $66,115 |
| 2016 | $1,515 | $122,412 | $58,863 | $63,549 |
| 2015 | $1,493 | $120,574 | $57,979 | $62,595 |
| 2014 | $1,506 | $118,213 | $56,844 | $61,369 |
Agents Affiliated with this Home
-
Elle Jones

Seller's Agent in 2021
Elle Jones
Equity Union
(818) 904-9505
4 in this area
23 Total Sales
-
Vicki Watson

Seller Co-Listing Agent in 2021
Vicki Watson
Rodeo Realty
(310) 597-1924
15 in this area
38 Total Sales
-
Denise Rosner

Buyer's Agent in 2021
Denise Rosner
Compass
(310) 508-9482
1 in this area
20 Total Sales
Map
Source: The MLS
MLS Number: 21-701206
APN: 2250-010-019
- 15123 Killion St
- 5510 Columbus Ave
- 5437 Noble Ave
- 15206 Burbank Blvd Unit 108
- 15206 Burbank Blvd Unit 107
- 15206 Burbank Blvd Unit 104
- 15144 Martha St
- 5427 Lemona Ave
- 15248 Clark St Unit 104
- 5350 Sepulveda Blvd Unit 15
- 5350 Sepulveda Blvd Unit 4
- 5350 Sepulveda Blvd Unit 10
- 5721 Lemona Ave
- 15175 Magnolia Blvd Unit A
- 5258 Lemona Ave
- 15137 Magnolia Blvd Unit A
- 5661 Kester Ave
- 5456 Bevis Ave
- 5723 Kester Ave
- 5324 Kester Ave Unit 12
- 15133 Killion St
- 15129 Killion St
- 15139 Killion St
- 15145 Killion St
- 15119 Killion St
- 15128 Burbank Blvd
- 5521 Burnet Ave
- 15149 Killion St
- 15144 Burbank Blvd Unit 207
- 5520 Burnet Ave
- 5517 Burnet Ave
- 15118 Burbank Blvd
- 15113 Killion St
- 15155 Killion St
- 15122 Burbank Blvd
- 5520 Columbus Ave
- 15112 Burbank Blvd
- 5511 Burnet Ave
- 15107 Killion St
- 15154 Burbank Blvd

