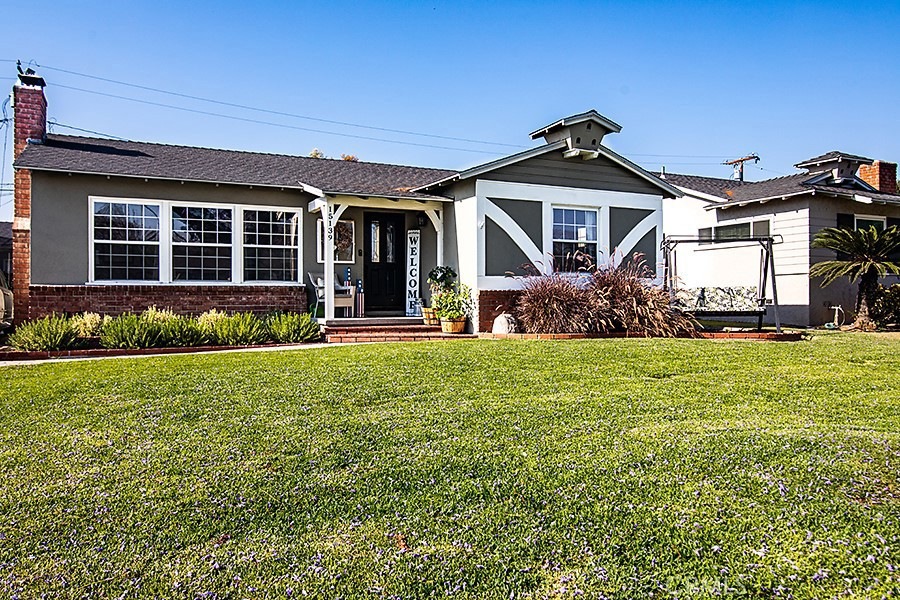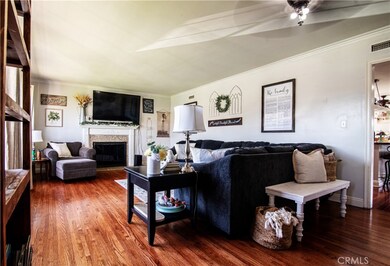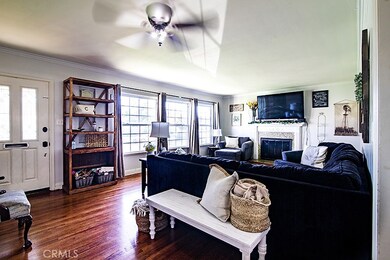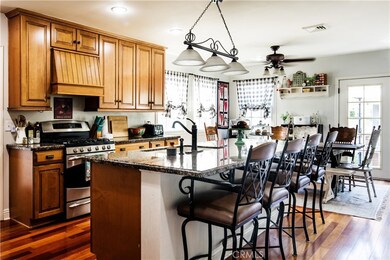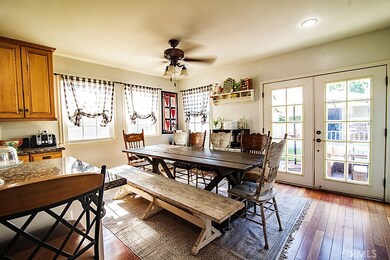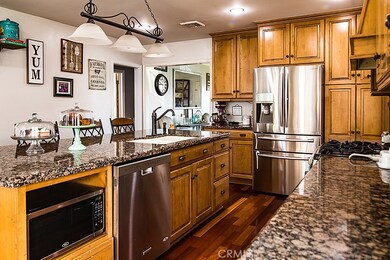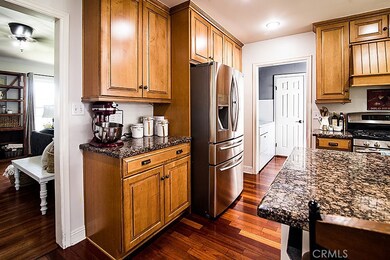
15139 La Forge St Whittier, CA 90603
Estimated Value: $898,565 - $982,000
Highlights
- Parking available for a boat
- Gated Parking
- Traditional Architecture
- La Serna High School Rated A
- Updated Kitchen
- Wood Flooring
About This Home
As of July 2021Welcome to this beautiful east Whittier home. This home is filled with natural light in every room. You will enter into a large living room with a beautiful gas burning fireplace and hardwood floors. The kitchen has been remodeled with a large island with seating and space for entertaining. There are 3 bedrooms, 2 large full bathrooms and a half guest bathroom. The water heater is new and the AC works great during these hot months. The backyard is landscaped around an adorable full size playhouse with electricity and AC. The house is located near shopping and schools.
Last Agent to Sell the Property
Kinetic Realty License #01311722 Listed on: 06/22/2021
Last Buyer's Agent
Kelly Costello
Y Realty License #02012962
Home Details
Home Type
- Single Family
Est. Annual Taxes
- $9,463
Year Built
- Built in 1952
Lot Details
- 5,852 Sq Ft Lot
- South Facing Home
- Density is up to 1 Unit/Acre
- Property is zoned WHR106
Parking
- 3 Open Parking Spaces
- 2 Car Garage
- Parking Available
- Gated Parking
- Parking available for a boat
- RV Access or Parking
Home Design
- Traditional Architecture
- Turnkey
- Interior Block Wall
- Shingle Roof
Interior Spaces
- 1,605 Sq Ft Home
- 1-Story Property
- Gas Fireplace
- Living Room
- Neighborhood Views
- Laundry Room
Kitchen
- Updated Kitchen
- Eat-In Kitchen
- Gas Range
- Microwave
- Dishwasher
- Kitchen Island
Flooring
- Wood
- Carpet
Bedrooms and Bathrooms
- 3 Main Level Bedrooms
- Bathtub
Outdoor Features
- Patio
- Exterior Lighting
- Porch
Additional Features
- Suburban Location
- Central Heating and Cooling System
Community Details
- No Home Owners Association
Listing and Financial Details
- Tax Lot 19
- Tax Tract Number 16573
- Assessor Parcel Number 8225013003
Ownership History
Purchase Details
Home Financials for this Owner
Home Financials are based on the most recent Mortgage that was taken out on this home.Purchase Details
Home Financials for this Owner
Home Financials are based on the most recent Mortgage that was taken out on this home.Purchase Details
Home Financials for this Owner
Home Financials are based on the most recent Mortgage that was taken out on this home.Purchase Details
Home Financials for this Owner
Home Financials are based on the most recent Mortgage that was taken out on this home.Purchase Details
Home Financials for this Owner
Home Financials are based on the most recent Mortgage that was taken out on this home.Purchase Details
Home Financials for this Owner
Home Financials are based on the most recent Mortgage that was taken out on this home.Similar Homes in Whittier, CA
Home Values in the Area
Average Home Value in this Area
Purchase History
| Date | Buyer | Sale Price | Title Company |
|---|---|---|---|
| Gonzales Paul Kaai | $760,000 | First Amer Ttl Co Res Div | |
| Castruita James | -- | Western Resources Title Co | |
| Castruita James | $585,000 | Western Resources Title Co | |
| Ellis Bryan P | -- | Investors Title | |
| Ellis Bryan P | $158,500 | Continental Lawyers Title Co |
Mortgage History
| Date | Status | Borrower | Loan Amount |
|---|---|---|---|
| Open | Gonzales Paul Kaai | $777,480 | |
| Previous Owner | Castruita James | $574,404 | |
| Previous Owner | Ellis Jennifer J | $333,300 | |
| Previous Owner | Ellis Jennifer J | $332,800 | |
| Previous Owner | Ellis Bryan P | $126,000 | |
| Previous Owner | Ellis Bryan P | $50,000 | |
| Previous Owner | Ellis Bryan P | $385,000 | |
| Previous Owner | Ellis Bryan P | $129,000 | |
| Previous Owner | Ellis Bryan P | $42,000 | |
| Previous Owner | Ellis Bryan P | $255,000 | |
| Previous Owner | Ellis Bryan P | $247,500 | |
| Previous Owner | Ellis Bryan P | $35,000 | |
| Previous Owner | Ellis Bryan P | $171,000 | |
| Previous Owner | Ellis Bryan P | $150,300 |
Property History
| Date | Event | Price | Change | Sq Ft Price |
|---|---|---|---|---|
| 07/28/2021 07/28/21 | Sold | $760,000 | 0.0% | $474 / Sq Ft |
| 06/29/2021 06/29/21 | Pending | -- | -- | -- |
| 06/22/2021 06/22/21 | For Sale | $760,000 | -- | $474 / Sq Ft |
Tax History Compared to Growth
Tax History
| Year | Tax Paid | Tax Assessment Tax Assessment Total Assessment is a certain percentage of the fair market value that is determined by local assessors to be the total taxable value of land and additions on the property. | Land | Improvement |
|---|---|---|---|---|
| 2024 | $9,463 | $790,703 | $602,599 | $188,104 |
| 2023 | $9,308 | $775,200 | $590,784 | $184,416 |
| 2022 | $9,194 | $760,000 | $579,200 | $180,800 |
| 2021 | $7,533 | $614,937 | $446,855 | $168,082 |
| 2020 | $7,458 | $608,633 | $442,274 | $166,359 |
| 2019 | $7,422 | $596,700 | $433,602 | $163,098 |
| 2018 | $3,533 | $265,122 | $125,571 | $139,551 |
| 2016 | $3,317 | $254,829 | $120,696 | $134,133 |
| 2015 | $3,255 | $251,003 | $118,884 | $132,119 |
| 2014 | $3,227 | $246,087 | $116,556 | $129,531 |
Agents Affiliated with this Home
-
Danielle Miller
D
Seller's Agent in 2021
Danielle Miller
Kinetic Realty
(714) 761-8187
2 in this area
37 Total Sales
-

Buyer's Agent in 2021
Kelly Costello
Y Realty
(714) 469-0417
Map
Source: California Regional Multiple Listing Service (CRMLS)
MLS Number: PW21134156
APN: 8225-013-003
- 15149 Starbuck St
- 14948 Flomar Dr
- 15275 Cedarsprings Dr
- 10408 La Cima Dr
- 10441 La Mirada Blvd
- 14967 Dunton Dr
- 14816 Lanning Dr
- 14888 Dalman St
- 10442 El Braso Dr
- 9829 La Serna Dr Unit 6
- 9831 La Serna Dr Unit 7
- 9831 La Serna Dr Unit 3
- 9831 La Serna Dr Unit 4
- 9125 Parise Dr
- 10644 Scott Ave
- 15216 Janine Dr Unit 7
- 10510 Corley Dr
- 14865 Mulberry Dr Unit 1101
- 14861 Mulberry Dr Unit 1310
- 15614 Yermo St
- 15139 La Forge St
- 15133 La Forge St
- 15145 La Forge St
- 15129 La Forge St
- 15112 Carnell St
- 15151 La Forge St
- 15108 Carnell St
- 15118 Carnell St
- 15102 Carnell St
- 15124 Carnell St
- 15123 La Forge St
- 15138 La Forge St
- 15155 La Forge St
- 15132 La Forge St
- 15144 La Forge St
- 15128 La Forge St
- 15078 Carnell St
- 15150 La Forge St
- 15128 Carnell St
- 15161 La Forge St
