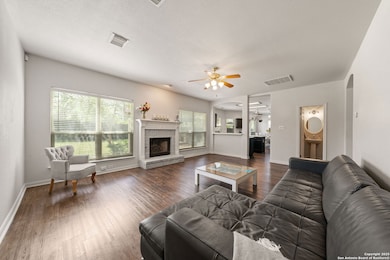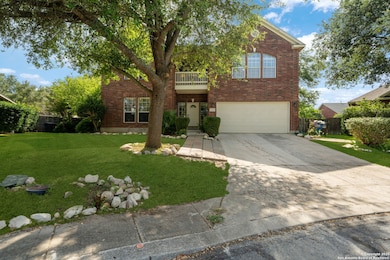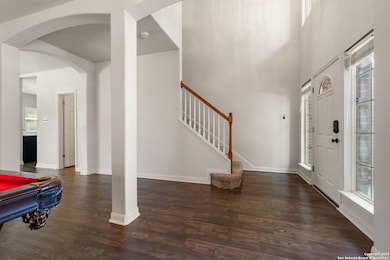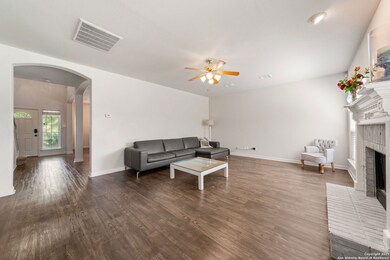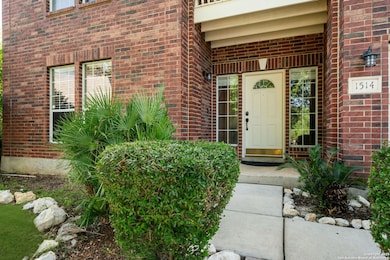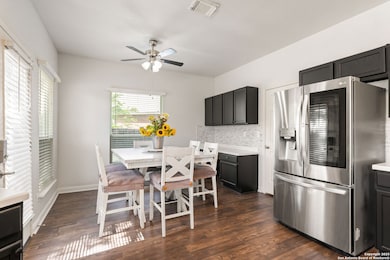
1514 Crescent Glen San Antonio, TX 78258
Stone Oak NeighborhoodEstimated payment $3,706/month
Highlights
- Spa
- Deck
- Covered patio or porch
- Stone Oak Elementary School Rated A
- Game Room
- Ceramic Tile Flooring
About This Home
Welcome to this spacious 4-bedroom, 2.5-bath home nestled in a quiet cul-de-sac in the desirable Crescent Ridge community in Stone Oak. Designed for comfort and entertaining, this home features a bright family room with a cozy fireplace and a formal dining room complete with a custom bar area-perfect for hosting gatherings. The open-concept kitchen offers stainless steel appliances, a center island, generous counter space, and a walk-in pantry with convenient access to the laundry room. Upstairs, you'll find all four bedrooms, including the large primary suite with a private balcony, a luxurious en-suite bath featuring a soaking tub, walk-in shower, and dual vanities. A versatile game room upstairs makes an ideal playroom or media space. Step outside to your backyard retreat, complete with a partially covered deck, hot tub, mature shade tree, lawn area, privacy fence, and a wood-burning grill-ideal for relaxing or entertaining. Additional highlights include a sprinkler system, security system, storage shed, and custom-built patio. Conveniently located near an elementary school, with quick access to shopping, dining, and US-281.
Listing Agent
Joe Colunga
Real Broker, LLC Listed on: 07/18/2025
Home Details
Home Type
- Single Family
Est. Annual Taxes
- $10,134
Year Built
- Built in 1998
Lot Details
- 9,975 Sq Ft Lot
- Fenced
- Sprinkler System
HOA Fees
- $10 Monthly HOA Fees
Home Design
- Brick Exterior Construction
- Slab Foundation
- Composition Roof
- Masonry
Interior Spaces
- 3,013 Sq Ft Home
- Property has 2 Levels
- Ceiling Fan
- Chandelier
- Window Treatments
- Living Room with Fireplace
- Game Room
- Washer Hookup
Kitchen
- Self-Cleaning Oven
- Microwave
- Dishwasher
- Disposal
Flooring
- Carpet
- Ceramic Tile
Bedrooms and Bathrooms
- 4 Bedrooms
Parking
- 2 Car Garage
- Garage Door Opener
Outdoor Features
- Spa
- Deck
- Covered patio or porch
- Outdoor Storage
Schools
- Stone Oak Elementary School
Utilities
- Central Heating and Cooling System
- Heating System Uses Natural Gas
- Electric Water Heater
Community Details
- $200 HOA Transfer Fee
- Stone Oak Property Owners Association
- Built by Medallion
- Crescent Oaks Subdivision
- Mandatory home owners association
Listing and Financial Details
- Legal Lot and Block 21 / 4
- Assessor Parcel Number 176270040210
Map
Home Values in the Area
Average Home Value in this Area
Tax History
| Year | Tax Paid | Tax Assessment Tax Assessment Total Assessment is a certain percentage of the fair market value that is determined by local assessors to be the total taxable value of land and additions on the property. | Land | Improvement |
|---|---|---|---|---|
| 2023 | $8,080 | $352,000 | $85,470 | $278,960 |
| 2022 | $8,319 | $320,000 | $57,970 | $262,030 |
| 2021 | $6,517 | $255,100 | $50,950 | $204,150 |
| 2020 | $6,377 | $245,890 | $46,150 | $199,740 |
| 2019 | $6,389 | $239,870 | $46,150 | $193,720 |
| 2018 | $6,403 | $239,800 | $46,150 | $193,650 |
| 2017 | $6,226 | $231,040 | $46,150 | $184,890 |
| 2016 | $5,898 | $218,870 | $46,150 | $172,720 |
| 2015 | $4,869 | $202,488 | $32,840 | $182,870 |
| 2014 | $4,869 | $184,080 | $0 | $0 |
Property History
| Date | Event | Price | Change | Sq Ft Price |
|---|---|---|---|---|
| 07/18/2025 07/18/25 | For Sale | $515,000 | +37.7% | $171 / Sq Ft |
| 11/20/2022 11/20/22 | Off Market | -- | -- | -- |
| 07/27/2022 07/27/22 | Sold | -- | -- | -- |
| 06/30/2022 06/30/22 | Pending | -- | -- | -- |
| 06/07/2022 06/07/22 | For Sale | $374,000 | 0.0% | $172 / Sq Ft |
| 08/19/2019 08/19/19 | Off Market | $1,700 | -- | -- |
| 05/21/2019 05/21/19 | Rented | $1,700 | -10.5% | -- |
| 04/21/2019 04/21/19 | Under Contract | -- | -- | -- |
| 02/20/2019 02/20/19 | For Rent | $1,900 | -- | -- |
Purchase History
| Date | Type | Sale Price | Title Company |
|---|---|---|---|
| Deed | -- | University Title Company | |
| Vendors Lien | -- | Ttt | |
| Vendors Lien | -- | Marathon Title Company |
Mortgage History
| Date | Status | Loan Amount | Loan Type |
|---|---|---|---|
| Open | $369,000 | VA | |
| Previous Owner | $162,000 | New Conventional | |
| Previous Owner | $154,000 | New Conventional | |
| Previous Owner | $164,300 | Adjustable Rate Mortgage/ARM | |
| Previous Owner | $155,556 | VA | |
| Previous Owner | $162,250 | VA |
Similar Homes in San Antonio, TX
Source: San Antonio Board of REALTORS®
MLS Number: 1885245
APN: 17627-001-0750
- 1310 Arrow Bow
- 1319 Arrow Bow
- 24811 Shining Arrow
- 514 Windbreak Ct
- 1319 Arrow Hill
- 1314 Burning Arrow
- 407 Cushing
- 21503 Promontory Cir
- 21006 Promontory Cir
- 627 Midway Crest
- 1515 Crescent Place
- 515 Catanbo Ct
- 20630 Cliff Park
- 1438 Whisper Mountain Dr
- 942 Lightstone Dr
- 607 Wildgrove Ln
- 919 Lightstone Dr
- 20615 Cliff Park
- 906 La Garganta
- 25002 Silverstone
- 1502 Crescent Point
- 331 Knights Cross Dr
- 24506 Arrow Tree
- 403 Knights Cross Dr
- 115 Knights Cross Dr
- 24626 Dawn Arrow
- 1319 Arrow Hill
- 510 Wildberry Ct
- 507 Ken Dr
- 606 Buckle Ct
- 24834 Shining Arrow
- 24622 Arrow Canyon
- 21122 Balmoral Place
- 21122 Balmoral Place
- 20602 Meandering Cir
- 511 Sedberry Ct
- 25103 Lost Arrow
- 20707 Cliff Park
- 815 Windhurst
- 20531 Cliff Park

