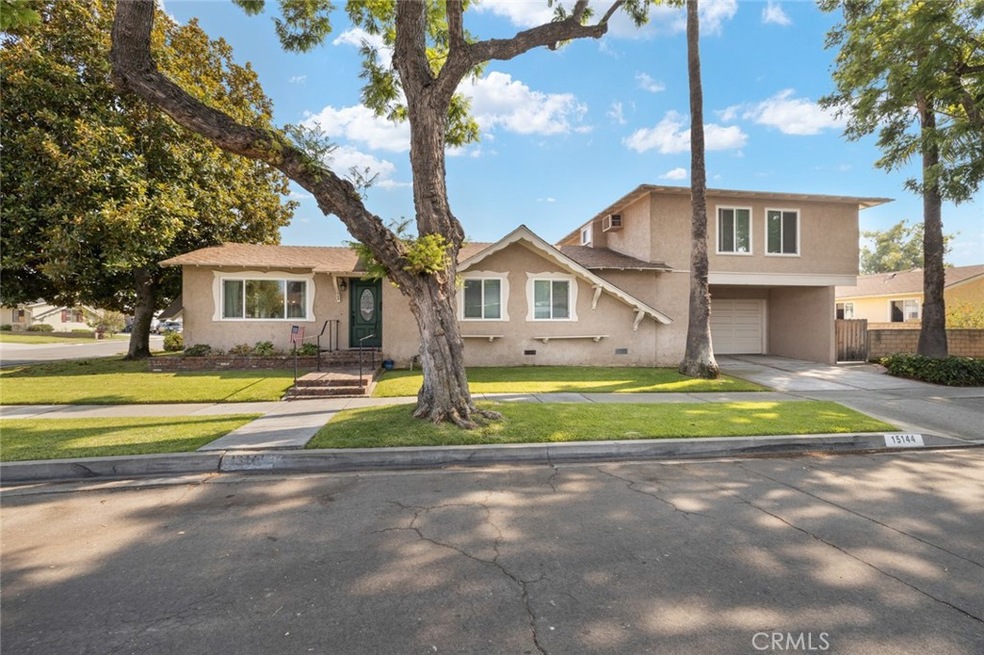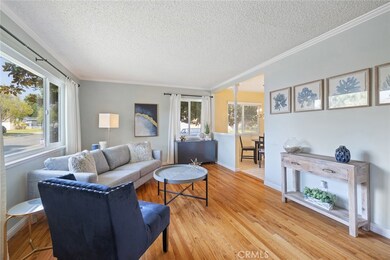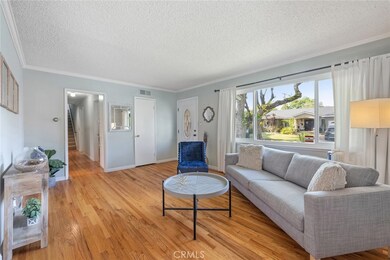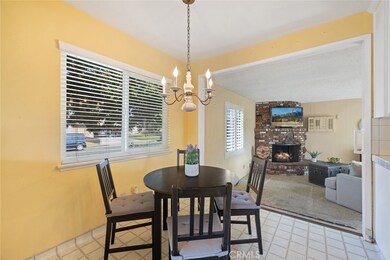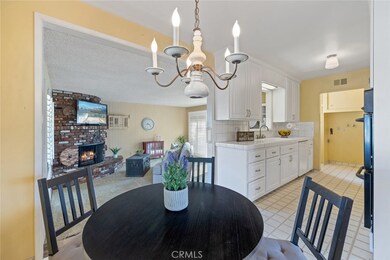
15144 Flomar Dr Whittier, CA 90603
Estimated Value: $928,000 - $966,000
Highlights
- Primary Bedroom Suite
- Wood Flooring
- Corner Lot
- La Serna High School Rated A
- Main Floor Bedroom
- Lawn
About This Home
As of October 2021Amazing opportunity in this 5 bedroom 3 bath property in a fantastic Whittier neighborhood. This large 2,112 square foot home sits on a 6,163 square foot corner lot, located on a beautiful tree-lined street. One of the largest homes in the area, you are greeted with gorgeous original hardwood floors as you enter the living room. Additional step-down family room featuring a magnificent floor-to-ceiling brick fireplace flows from the central kitchen and eating area. 3 bedrooms located downstairs with 2 updated bathrooms nearby. Upstairs you will find an extra large bedroom plus an even larger main bedroom and a shared bathroom. The main bedroom boasts a sitting area with built-in cabinets and shelving along with a walk-in closet. This home also offers newer windows and slider, inside central laundry room, 2-car garage, central heat, automatic sprinklers, rain gutters, and window shutters in the family room. This one is ready for your final touches
Last Agent to Sell the Property
T.N.G. Real Estate Consultants License #01512537 Listed on: 08/26/2021

Last Buyer's Agent
Berkshire Hathaway HomeServices California Properties License #01034057

Home Details
Home Type
- Single Family
Est. Annual Taxes
- $9,709
Year Built
- Built in 1959
Lot Details
- 6,163 Sq Ft Lot
- Landscaped
- Corner Lot
- Lawn
Parking
- 2 Car Attached Garage
Interior Spaces
- 2,112 Sq Ft Home
- Double Pane Windows
- Shutters
- Family Room with Fireplace
- Living Room
Flooring
- Wood
- Carpet
- Vinyl
Bedrooms and Bathrooms
- 5 Bedrooms | 3 Main Level Bedrooms
- Primary Bedroom Suite
- Walk-In Closet
Laundry
- Laundry Room
- Washer and Gas Dryer Hookup
Schools
- Orchard Dale Elementary School
- Hillview Middle School
- La Serna High School
Utilities
- Cooling System Mounted To A Wall/Window
- Central Heating
- Sewer Paid
Community Details
- No Home Owners Association
Listing and Financial Details
- Tax Lot 4
- Tax Tract Number 19418
- Assessor Parcel Number 8225014023
Ownership History
Purchase Details
Home Financials for this Owner
Home Financials are based on the most recent Mortgage that was taken out on this home.Purchase Details
Purchase Details
Similar Homes in Whittier, CA
Home Values in the Area
Average Home Value in this Area
Purchase History
| Date | Buyer | Sale Price | Title Company |
|---|---|---|---|
| Anar Gol Corporation | $765,000 | Ticor Title Co | |
| Cauffman Lorene Denise | -- | None Available | |
| Robert & Marcia Jane Algarin Family Tr | -- | -- |
Property History
| Date | Event | Price | Change | Sq Ft Price |
|---|---|---|---|---|
| 10/15/2021 10/15/21 | Sold | $765,000 | -0.5% | $362 / Sq Ft |
| 10/02/2021 10/02/21 | Pending | -- | -- | -- |
| 09/17/2021 09/17/21 | For Sale | $768,800 | 0.0% | $364 / Sq Ft |
| 09/03/2021 09/03/21 | Pending | -- | -- | -- |
| 08/26/2021 08/26/21 | For Sale | $768,800 | -- | $364 / Sq Ft |
Tax History Compared to Growth
Tax History
| Year | Tax Paid | Tax Assessment Tax Assessment Total Assessment is a certain percentage of the fair market value that is determined by local assessors to be the total taxable value of land and additions on the property. | Land | Improvement |
|---|---|---|---|---|
| 2024 | $9,709 | $795,905 | $599,894 | $196,011 |
| 2023 | $9,546 | $780,300 | $588,132 | $192,168 |
| 2022 | $9,248 | $765,000 | $576,600 | $188,400 |
| 2021 | $1,796 | $100,735 | $38,473 | $62,262 |
| 2020 | $1,736 | $99,703 | $38,079 | $61,624 |
| 2019 | $1,726 | $97,749 | $37,333 | $60,416 |
| 2018 | $1,595 | $95,833 | $36,601 | $59,232 |
| 2016 | $1,489 | $92,114 | $35,181 | $56,933 |
| 2015 | $1,461 | $90,731 | $34,653 | $56,078 |
| 2014 | $1,485 | $88,955 | $33,975 | $54,980 |
Agents Affiliated with this Home
-
Eddie Litvin

Seller's Agent in 2021
Eddie Litvin
T.N.G. Real Estate Consultants
(714) 880-4021
2 in this area
39 Total Sales
-
Amber Shubin Litvin
A
Seller Co-Listing Agent in 2021
Amber Shubin Litvin
T.N.G. Real Estate Consultants
2 in this area
29 Total Sales
-
Frank Zuniga

Buyer's Agent in 2021
Frank Zuniga
Berkshire Hathaway HomeServices California Properties
(562) 688-1767
4 in this area
36 Total Sales
Map
Source: California Regional Multiple Listing Service (CRMLS)
MLS Number: PW21189285
APN: 8225-014-023
- 15184 Dunton Dr
- 14948 Flomar Dr
- 10408 La Cima Dr
- 14967 Dunton Dr
- 15275 Cedarsprings Dr
- 10441 La Mirada Blvd
- 14816 Lanning Dr
- 10644 Scott Ave
- 10442 El Braso Dr
- 14888 Dalman St
- 14758 Dunton Dr
- 15614 Yermo St
- 14865 Mulberry Dr Unit 1101
- 14861 Mulberry Dr Unit 1310
- 10510 Corley Dr
- 9831 La Serna Dr Unit 7
- 9831 La Serna Dr Unit 3
- 9831 La Serna Dr Unit 4
- 10700 Colima Rd Unit 914
- 10700 Colima Rd Unit 915
- 15144 Flomar Dr
- 10309 Stamy Rd
- 15138 Flomar Dr
- 10313 Stamy Rd
- 15132 Flomar Dr
- 15143 Flomar Dr
- 15135 Flomar Dr
- 15158 Flomar Dr
- 15149 Flomar Dr
- 10308 Stamy Rd
- 10317 Stamy Rd
- 15128 Flomar Dr
- 15159 Flomar Dr
- 15125 Flomar Dr
- 10310 Stamy Rd
- 10316 Stamy Rd
- 15122 Flomar Dr
- 15165 Flomar Dr
- 15144 La Forge St
- 15150 La Forge St
