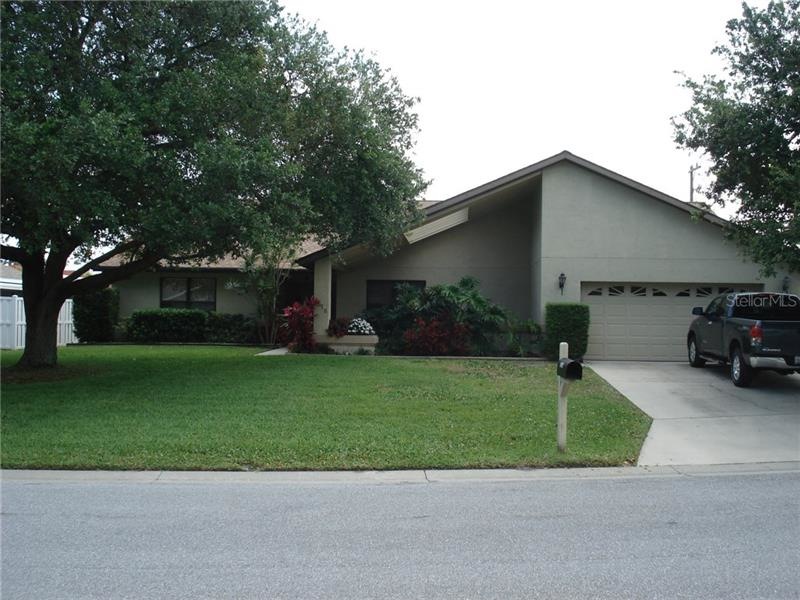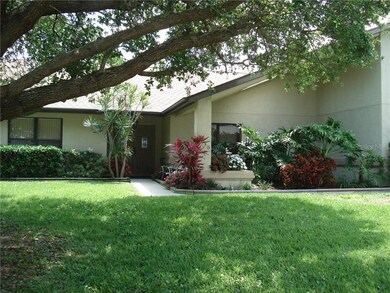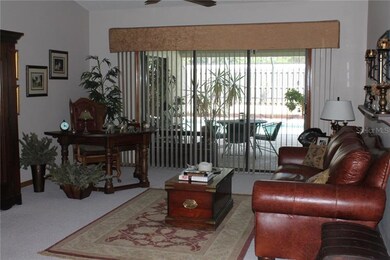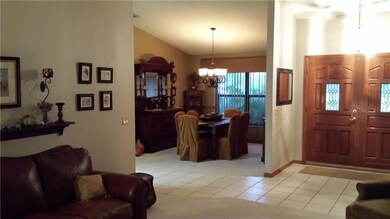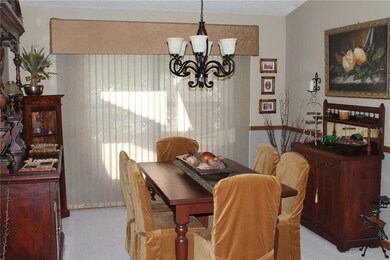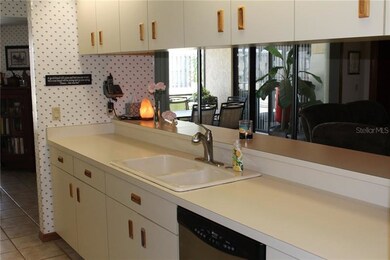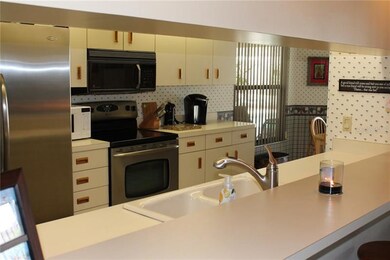
1515 91st Ct NW Bradenton, FL 34209
Northwest Bradenton NeighborhoodEstimated Value: $665,511 - $836,000
Highlights
- Oak Trees
- Screened Pool
- Family Room with Fireplace
- Ida M. Stewart Elementary School Rated A-
- Deck
- Cathedral Ceiling
About This Home
As of April 2018Must sell! Bring all offers! Beautiful and quiet street in Fiddler's Green. Spacious 4BR 2BA, 2447 sq. ft. of living space (3866 under roof!) with vaulted ceilings and split floor plan. Family room w/ oversized coral fireplace, separate formal living and dining rooms, indoor laundry, and an oversized under roof lanai with caged pool. Kitchen includes dinette eating area and opens to large family room with a floor to ceiling coral fireplace. Large private master suite has room for a sitting area and a large walk-in closet. Master bath has two sinks, tub, and separate walk-in shower. Lanai opens to caged pool, patio, and fenced yard. Oversized two-car garage and central vacuum. Schools: Stewart, King, & Manatee. Short walk to Robinson Preserve, Desoto Memorial, Palma Sola Botanical Garden, and Geraldson's Community Farm and Market. Great area to walk dogs, ride bikes, kayak, and fish. Gulf beaches are a short drive west. Property sold "as is" with right to inspect. Great opportunity to make this pool home your own in NW Bradenton!
Last Listed By
REST EASY REALTY POWERED BY SELLSTATE License #3615097 Listed on: 08/15/2017
Home Details
Home Type
- Single Family
Est. Annual Taxes
- $3,589
Year Built
- Built in 1989
Lot Details
- 0.27 Acre Lot
- Street terminates at a dead end
- West Facing Home
- Child Gate Fence
- Metered Sprinkler System
- Oak Trees
- Property is zoned RSF3
HOA Fees
- $31 Monthly HOA Fees
Parking
- 2 Car Attached Garage
- Oversized Parking
Home Design
- Slab Foundation
- Shingle Roof
- Block Exterior
- Stucco
Interior Spaces
- 2,447 Sq Ft Home
- Cathedral Ceiling
- Ceiling Fan
- Wood Burning Fireplace
- Blinds
- Sliding Doors
- Family Room with Fireplace
- Family Room Off Kitchen
- Separate Formal Living Room
- Formal Dining Room
- Inside Utility
- Laundry in unit
- Attic
Kitchen
- Eat-In Kitchen
- Oven
- Range Hood
- Recirculated Exhaust Fan
- Microwave
- Dishwasher
- Disposal
Flooring
- Carpet
- Ceramic Tile
Bedrooms and Bathrooms
- 4 Bedrooms
- Split Bedroom Floorplan
- Walk-In Closet
- 2 Full Bathrooms
Pool
- Screened Pool
- In Ground Pool
- Fence Around Pool
- Pool Sweep
- Pool Tile
- Auto Pool Cleaner
Outdoor Features
- Deck
- Covered patio or porch
- Rain Gutters
Utilities
- Central Heating and Cooling System
- Electric Water Heater
- Fiber Optics Available
- Cable TV Available
Community Details
- Fiddlers Green Subdivision Community
- Fiddlers Green Sub Subdivision
- The community has rules related to deed restrictions, fencing
Listing and Financial Details
- Down Payment Assistance Available
- Homestead Exemption
- Visit Down Payment Resource Website
- Legal Lot and Block 5 / C
- Assessor Parcel Number 7316101455
Ownership History
Purchase Details
Home Financials for this Owner
Home Financials are based on the most recent Mortgage that was taken out on this home.Purchase Details
Home Financials for this Owner
Home Financials are based on the most recent Mortgage that was taken out on this home.Similar Homes in Bradenton, FL
Home Values in the Area
Average Home Value in this Area
Purchase History
| Date | Buyer | Sale Price | Title Company |
|---|---|---|---|
| Cipriano Michael J | $360,000 | Sunbelt Title Agenncy | |
| Clifford Michael E | $186,000 | -- |
Mortgage History
| Date | Status | Borrower | Loan Amount |
|---|---|---|---|
| Open | Cipriano Genesis | $400,000 | |
| Closed | Cipriano Michael J | $342,000 | |
| Previous Owner | Clifford Michael E | $151,000 | |
| Previous Owner | Clifford Michael E | $165,000 | |
| Previous Owner | Clifford Michael E | $153,000 |
Property History
| Date | Event | Price | Change | Sq Ft Price |
|---|---|---|---|---|
| 04/30/2018 04/30/18 | Sold | $360,000 | -3.7% | $147 / Sq Ft |
| 03/14/2018 03/14/18 | Pending | -- | -- | -- |
| 02/28/2018 02/28/18 | Price Changed | $374,000 | -1.3% | $153 / Sq Ft |
| 12/20/2017 12/20/17 | Price Changed | $379,000 | -1.3% | $155 / Sq Ft |
| 11/10/2017 11/10/17 | Price Changed | $384,000 | -0.5% | $157 / Sq Ft |
| 10/03/2017 10/03/17 | Price Changed | $386,000 | -0.8% | $158 / Sq Ft |
| 09/15/2017 09/15/17 | Price Changed | $389,000 | -1.3% | $159 / Sq Ft |
| 08/15/2017 08/15/17 | For Sale | $394,000 | -- | $161 / Sq Ft |
Tax History Compared to Growth
Tax History
| Year | Tax Paid | Tax Assessment Tax Assessment Total Assessment is a certain percentage of the fair market value that is determined by local assessors to be the total taxable value of land and additions on the property. | Land | Improvement |
|---|---|---|---|---|
| 2024 | $4,966 | $362,122 | -- | -- |
| 2023 | $4,886 | $351,575 | $0 | $0 |
| 2022 | $4,761 | $341,335 | $0 | $0 |
| 2021 | $4,570 | $331,393 | $0 | $0 |
| 2020 | $4,709 | $326,818 | $0 | $0 |
| 2019 | $4,641 | $319,470 | $50,000 | $269,470 |
| 2018 | $5,189 | $315,065 | $50,000 | $265,065 |
| 2017 | $3,590 | $257,343 | $0 | $0 |
| 2016 | $3,581 | $252,050 | $0 | $0 |
| 2015 | $3,623 | $250,298 | $0 | $0 |
| 2014 | $3,623 | $248,312 | $0 | $0 |
| 2013 | $3,606 | $244,642 | $0 | $0 |
Agents Affiliated with this Home
-
Wes Eaves

Seller's Agent in 2018
Wes Eaves
REST EASY REALTY POWERED BY SELLSTATE
(305) 912-3528
30 Total Sales
-
Gerald Cercone

Buyer's Agent in 2018
Gerald Cercone
COLDWELL BANKER REALTY
(941) 720-1575
1 in this area
106 Total Sales
Map
Source: Stellar MLS
MLS Number: A4194250
APN: 73161-0145-5
- 9146 16th Avenue Cir NW
- 9142 16th Avenue Cir NW
- 8826 17th Avenue Cir NW
- 1310 91st Ct NW
- 1217 92nd St NW
- 9238 13th Avenue Cir NW
- 1817 91st St NW
- 9226 13th Avenue Cir NW
- 8803 18th Ave NW
- 1110 93rd St NW
- 1016 91st St NW
- 8850 17th Avenue Cir NW
- 1206 86th Ct NW
- 8604 15th Ave NW
- 1720 85th Ct NW
- 1806 85th Ct NW
- 2107 89th St NW
- 2304 89th St NW
- 2303 89th St NW
- 2408 89th St NW
- 1515 91st Ct NW
- 1519 91st Ct NW
- 1511 91st Ct NW
- 1516 91st Ct NW
- 1603 91st Ct NW
- 1520 91st Ct NW
- 1512 91st Ct NW
- 1504 90th Ct NW
- 9161 16th Avenue Cir NW
- 9129 16th Avenue Cir NW
- 9133 16th Avenue Cir NW
- 1607 91st Ct NW
- 1413 91st Ct NW
- 1414 91st Ct NW
- 9115 16th Avenue Cir NW
- 1509 90th Ct NW
- 1406 90th Ct NW
- 9151 16th Avenue Cir NW
- 9005 17th Ave NW
- 9105 16th Avenue Cir NW
