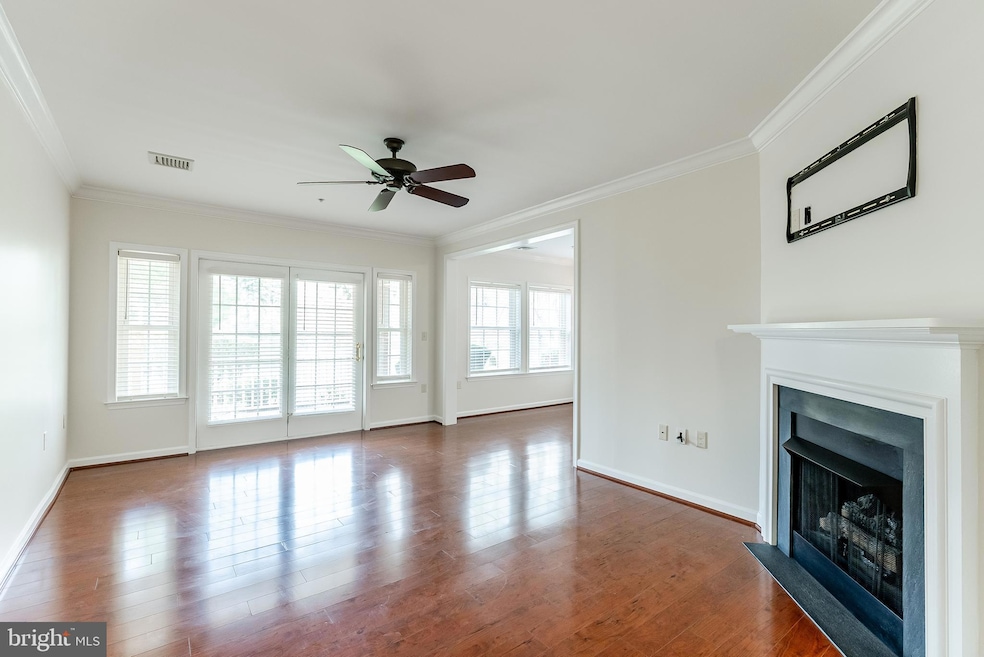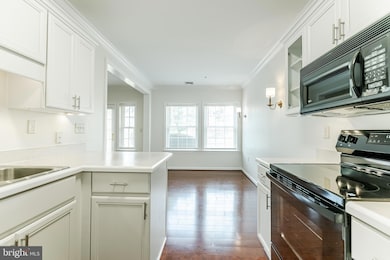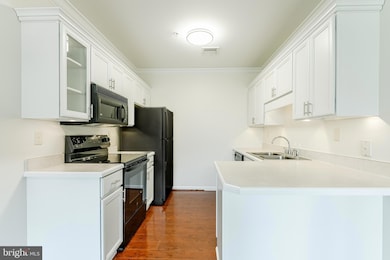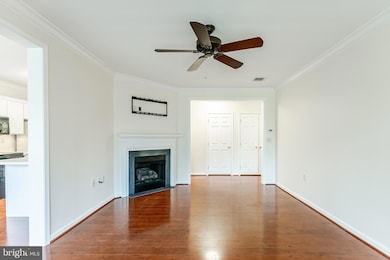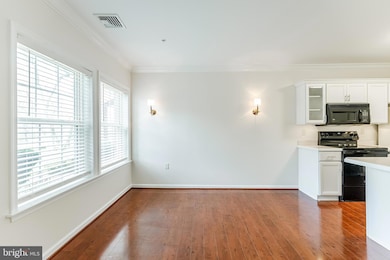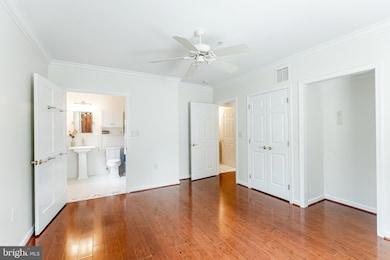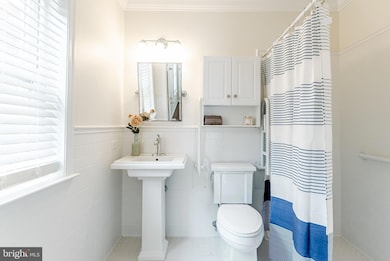
1515 Rockland Rd Unit 102 Wilmington, DE 19803
Fairfax NeighborhoodEstimated payment $2,651/month
Highlights
- Senior Living
- Game Room
- Level Entry For Accessibility
- 1 Fireplace
- Elevator
- 1 Detached Carport Space
About This Home
No steps required to enter this beautiful, pristine-condition, first-floor condo (with gorgeous views from the living room, dining area/kitchen, largest bedroom and covered patio) in the highly sought-after 55+ community of Carillon Crossing and even an elevator to take you to the other levels! These homes rarely become available and this one is a beauty for sure! This home has been freshly painted, is light and bright throughout and is surrounded by lots of windows for so much natural light! A coat closest is located in the entry foyer, and gorgeous flooring greets you at the front door and runs throughout the entire home. Crown molding is another beautiful extra that is also in every room, even the bathrooms! All windows have white blinds throughout which are all brand new. Beautiful living area has a gas fireplace, a lighted ceiling fan and lovely french doors leading to the charming outside patio with lovely views. The light, white, bright kitchen is open to dining area and also has a built-in microwave and dishwasher, as well as a brand new, never-used stove. This home has been so beautifully maintained and has 2 ceramic tile hall baths (both with open shower and lovely custom tile), and 2 spacious bedrooms, both with nice-size closets. In the main entry hall to the unit there are a washer and dryer for added convenience as well as a double closet with the heater and a newer Bradford White water heater (with flood-stop feature for extra safety) There is also another linen closet in the hallway. A parking spot (Parking spot #1) is also assigned to this unit, and there is also a storage area located on the lower level. Choose between the lovely staircase to take you upstairs or the convenient elevator. There is a lovely, public area located on the 3rd floor with a large table and plenty of comfy chairs for relaxing. As if that isnt enough, in building 1517 there is also a community game room/kitchenette area for some exercise or fun! Close to Dupont Country Club, the Can-Do Playground and so many great outdoor parks and shopping. Come see this beauty!!! You will absolutely not be disappointed! (Please note that refrigerator in kitchen is included but it is was painted black for pictures).
Listing Agent
Keller Williams Real Estate - Media License #RS329960 Listed on: 04/15/2025

Property Details
Home Type
- Condominium
Est. Annual Taxes
- $1,050
Year Built
- Built in 1998
HOA Fees
- $625 Monthly HOA Fees
Home Design
- Brick Exterior Construction
- Stucco
Interior Spaces
- 1,250 Sq Ft Home
- Property has 1 Level
- 1 Fireplace
- Washer and Dryer Hookup
Bedrooms and Bathrooms
- 2 Main Level Bedrooms
- 2 Full Bathrooms
Parking
- 1 Parking Space
- 1 Detached Carport Space
Accessible Home Design
- Level Entry For Accessibility
Utilities
- 90% Forced Air Heating and Cooling System
- Natural Gas Water Heater
Listing and Financial Details
- Tax Lot 040.C.5102
- Assessor Parcel Number 06-110.00-040.C.5102
Community Details
Overview
- Senior Living
- $1,475 Capital Contribution Fee
- Association fees include cable TV, common area maintenance, gas, sewer, snow removal, trash, water
- Senior Community | Residents must be 55 or older
- Low-Rise Condominium
- Premier Community Association Management, Llc Condos
- Carillon Crossing Subdivision
- Property Manager
Amenities
- Common Area
- Game Room
- Billiard Room
- Community Center
- Meeting Room
- Elevator
- Community Storage Space
Pet Policy
- No Pets Allowed
Map
Home Values in the Area
Average Home Value in this Area
Tax History
| Year | Tax Paid | Tax Assessment Tax Assessment Total Assessment is a certain percentage of the fair market value that is determined by local assessors to be the total taxable value of land and additions on the property. | Land | Improvement |
|---|---|---|---|---|
| 2023 | $648 | $61,200 | $10,000 | $51,200 |
| 2022 | $662 | $61,200 | $10,000 | $51,200 |
| 2021 | $662 | $61,200 | $10,000 | $51,200 |
| 2020 | $1,765 | $61,200 | $10,000 | $51,200 |
| 2019 | $2,162 | $61,200 | $10,000 | $51,200 |
| 2018 | $2,069 | $61,200 | $10,000 | $51,200 |
| 2017 | $2,037 | $61,200 | $10,000 | $51,200 |
| 2016 | $2,036 | $61,200 | $10,000 | $51,200 |
| 2015 | -- | $61,200 | $10,000 | $51,200 |
| 2014 | $1,872 | $61,200 | $10,000 | $51,200 |
Property History
| Date | Event | Price | Change | Sq Ft Price |
|---|---|---|---|---|
| 07/08/2025 07/08/25 | For Sale | $340,000 | -2.8% | -- |
| 04/28/2025 04/28/25 | Price Changed | $349,900 | -2.5% | $280 / Sq Ft |
| 04/15/2025 04/15/25 | For Sale | $358,900 | +75.1% | $287 / Sq Ft |
| 03/08/2013 03/08/13 | Sold | $205,000 | -6.8% | -- |
| 01/19/2013 01/19/13 | Pending | -- | -- | -- |
| 10/18/2012 10/18/12 | For Sale | $219,900 | +25.7% | -- |
| 07/06/2012 07/06/12 | Sold | $175,000 | -5.4% | -- |
| 05/19/2012 05/19/12 | Pending | -- | -- | -- |
| 04/13/2012 04/13/12 | Price Changed | $184,985 | -2.6% | -- |
| 02/10/2012 02/10/12 | For Sale | $189,985 | -- | -- |
Similar Homes in Wilmington, DE
Source: Bright MLS
MLS Number: DENC2079374
APN: 06-110.00-040.C-5102
- 108 Country Club Dr
- 410 Country Club Dr
- 26 Hurst Rd
- 106 Waverly Rd
- 208 Jackson Blvd
- 330 Brockton Rd
- 700 Halstead Rd
- 2402 Wellesley Ave
- 243 Pinehurst Rd
- 245 Pinehurst Rd
- 2209 Hearn Rd
- 1 Rock Manor Ave
- 255 Waverly Rd
- 215 Alders Dr
- 104 Cleveland Ave
- 728 Ashford Rd
- 57 Rockford Rd
- 1708 Forestdale Dr
- 7 Rockford Rd Unit F-1
- 7 UNIT Rockford Rd Unit J027
- 203 Waverly Rd
- 400-402 Foulk Rd
- 200 Mill Rd
- 100 Cleveland Ave
- 7 Matson Ct
- 2304 Riddle Ave Unit C403
- 1807 Lovering Ave
- 3400 Miller Rd
- 2401 W 18th St
- 4310 Miller Rd
- 913 Mccabe Ave
- 2509 Baynard Blvd
- 803 W 24th St
- 1725 Gilpin Ave Unit 3
- 1615 Laurel St
- 605 W Lea Blvd
- 610 Concord Ave
- 3575 Silverside Rd
- 1531 Delaware Ave Unit 1
- 1403 N Scott St Unit A
