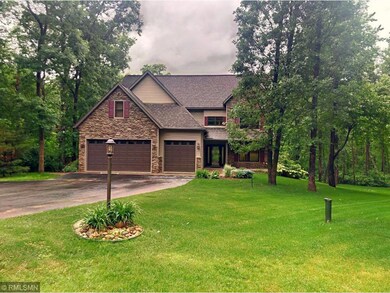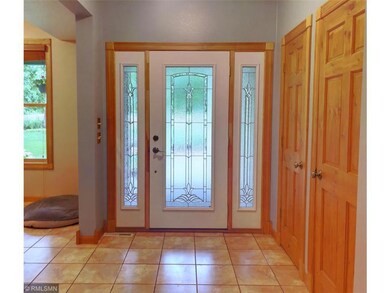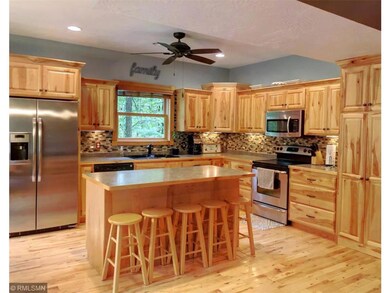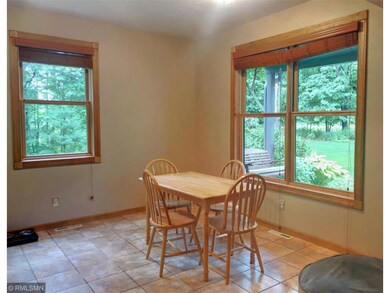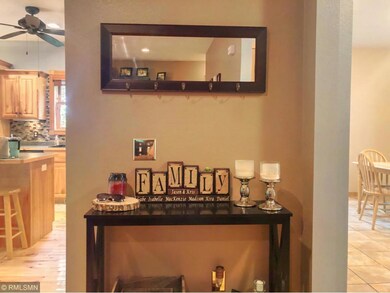
15151 Demery Rd Brainerd, MN 56401
Highlights
- Vaulted Ceiling
- Great Room
- Gazebo
- Wood Flooring
- No HOA
- Porch
About This Home
As of October 2023Don't miss the opportunity to be the proud new owner of this spectacular 4 bedroom, 3 bath showcase home! A rare find! Best described as a masterpiece of custom design, practical family living space and high end finishing touches - both inside and out. Care and attention was given to every single detail: from the 9ft ceilings and maple HW flooring throughout, to the spacious custom kitchen with hickory cabinetry (2 pantries), formal and informal dining options, deluxe main level master bedroom with private ensuite bath, main floor laundry, plus huge upper level family room and finished bonus room over the heated/insulated triple garage. The beautiful professionally landscaped backyard is a peaceful oasis, perfect for entertaining: 2 patios, waterfall, perennial gardens, gazebo, fire pit, children's playset and 3+ acres of privacy. All of this abutting approx. 160 acres of county land!
Home Details
Home Type
- Single Family
Est. Annual Taxes
- $2,465
Year Built
- Built in 2007
Lot Details
- 3.27 Acre Lot
- Lot Dimensions are 220x647
- Sprinkler System
- Unpaved Streets
Parking
- 3 Car Attached Garage
- Heated Garage
- Insulated Garage
- Garage Door Opener
Home Design
- Asphalt Shingled Roof
- Metal Siding
- Stone Siding
Interior Spaces
- 3,049 Sq Ft Home
- 2-Story Property
- Woodwork
- Vaulted Ceiling
- Ceiling Fan
- Great Room
Kitchen
- Range
- Microwave
- Dishwasher
Flooring
- Wood
- Tile
Bedrooms and Bathrooms
- 5 Bedrooms
Laundry
- Dryer
- Washer
Unfinished Basement
- Sump Pump
- Drain
- Crawl Space
Eco-Friendly Details
- Air Exchanger
Outdoor Features
- Patio
- Gazebo
- Porch
Utilities
- Forced Air Heating and Cooling System
- Well
- Drilled Well
- Water Softener is Owned
- Private Sewer
Community Details
- No Home Owners Association
Listing and Financial Details
- Assessor Parcel Number 790154200D00009
Map
Home Values in the Area
Average Home Value in this Area
Property History
| Date | Event | Price | Change | Sq Ft Price |
|---|---|---|---|---|
| 10/13/2023 10/13/23 | Sold | $525,000 | -5.2% | $172 / Sq Ft |
| 09/15/2023 09/15/23 | Pending | -- | -- | -- |
| 09/07/2023 09/07/23 | For Sale | $554,000 | 0.0% | $182 / Sq Ft |
| 08/30/2023 08/30/23 | Pending | -- | -- | -- |
| 08/21/2023 08/21/23 | Price Changed | $554,000 | -0.9% | $182 / Sq Ft |
| 07/30/2023 07/30/23 | For Sale | $559,000 | +60.2% | $183 / Sq Ft |
| 10/18/2019 10/18/19 | Sold | $349,000 | -1.7% | $114 / Sq Ft |
| 09/27/2019 09/27/19 | Pending | -- | -- | -- |
| 08/15/2019 08/15/19 | Price Changed | $354,900 | -1.4% | $116 / Sq Ft |
| 06/28/2019 06/28/19 | For Sale | $359,900 | +14.3% | $118 / Sq Ft |
| 10/18/2016 10/18/16 | Sold | $315,000 | 0.0% | $103 / Sq Ft |
| 10/10/2016 10/10/16 | Pending | -- | -- | -- |
| 08/29/2016 08/29/16 | Off Market | $315,000 | -- | -- |
| 07/25/2016 07/25/16 | Price Changed | $324,900 | -3.0% | $107 / Sq Ft |
| 06/21/2016 06/21/16 | Price Changed | $334,900 | -1.5% | $110 / Sq Ft |
| 04/22/2016 04/22/16 | Price Changed | $339,900 | -1.4% | $111 / Sq Ft |
| 02/16/2016 02/16/16 | Price Changed | $344,900 | -1.4% | $113 / Sq Ft |
| 10/23/2015 10/23/15 | For Sale | $349,900 | -- | $115 / Sq Ft |
Tax History
| Year | Tax Paid | Tax Assessment Tax Assessment Total Assessment is a certain percentage of the fair market value that is determined by local assessors to be the total taxable value of land and additions on the property. | Land | Improvement |
|---|---|---|---|---|
| 2024 | $3,002 | $472,900 | $87,800 | $385,100 |
| 2023 | $3,244 | $506,300 | $81,200 | $425,100 |
| 2022 | $3,692 | $470,700 | $56,200 | $414,500 |
| 2021 | $3,780 | $414,700 | $49,400 | $365,300 |
| 2020 | $3,382 | $401,300 | $46,500 | $354,800 |
| 2019 | $2,938 | $350,300 | $42,200 | $308,100 |
| 2018 | $2,480 | $315,600 | $39,400 | $276,200 |
| 2017 | $2,446 | $271,993 | $36,815 | $235,178 |
| 2016 | $1,084 | $114,500 | $17,100 | $97,400 |
| 2015 | $984 | $99,500 | $15,800 | $83,700 |
| 2014 | $1,109 | $234,700 | $37,200 | $197,500 |
Mortgage History
| Date | Status | Loan Amount | Loan Type |
|---|---|---|---|
| Open | $472,500 | New Conventional | |
| Previous Owner | $279,200 | New Conventional | |
| Previous Owner | $212,000 | No Value Available |
Deed History
| Date | Type | Sale Price | Title Company |
|---|---|---|---|
| Warranty Deed | $525,000 | Edina Realty Title Inc | |
| Grant Deed | $349,000 | Aitkin Cnty Abstract Co | |
| Deed | $315,000 | -- | |
| Warranty Deed | $285,000 | -- | |
| Warranty Deed | $32,000 | -- |
Similar Homes in Brainerd, MN
Source: NorthstarMLS
MLS Number: NST5255607
APN: 790154200D00009
- 14126 Oak Hollow Rd
- 14320 Buley Ave
- 13357 Two Mile Rd
- 3AC Liberty Ln
- 1526 14th Ave NE
- 1323 M St NE
- xxx Ojibwa Rd
- 1102 Q St NE
- 923 11th Ave NE
- 1222 9th Ave NE
- 919 O St NE
- 1403 9th Ave NE
- 1412 8th Ave NE
- 740 King Ct
- 884 Holton Ave
- 874 Holton Ave
- 864 Holton Ave
- 2723 Oak St
- 16137 Ahrens Hill Rd
- 1029 Holton Ave

